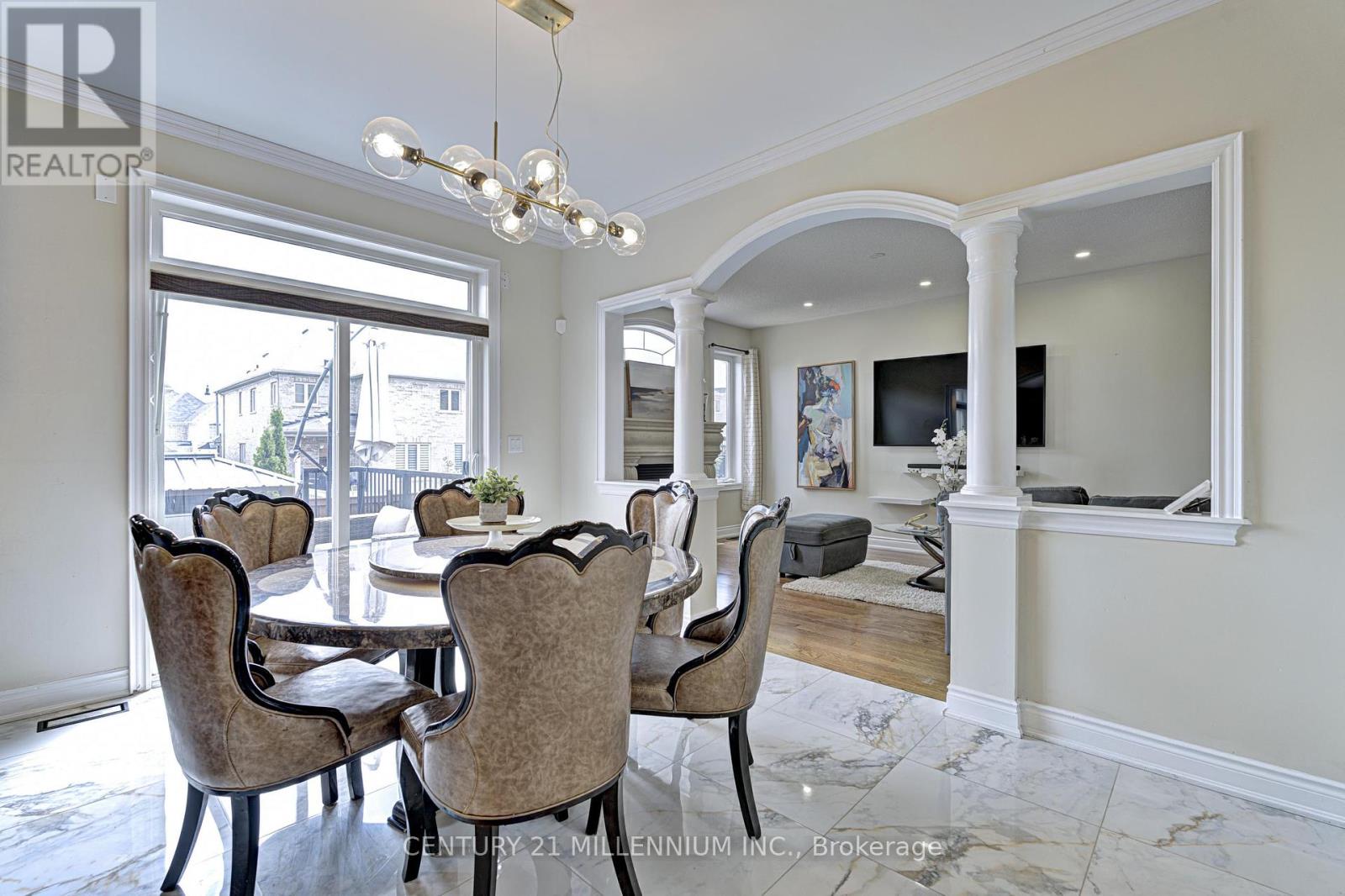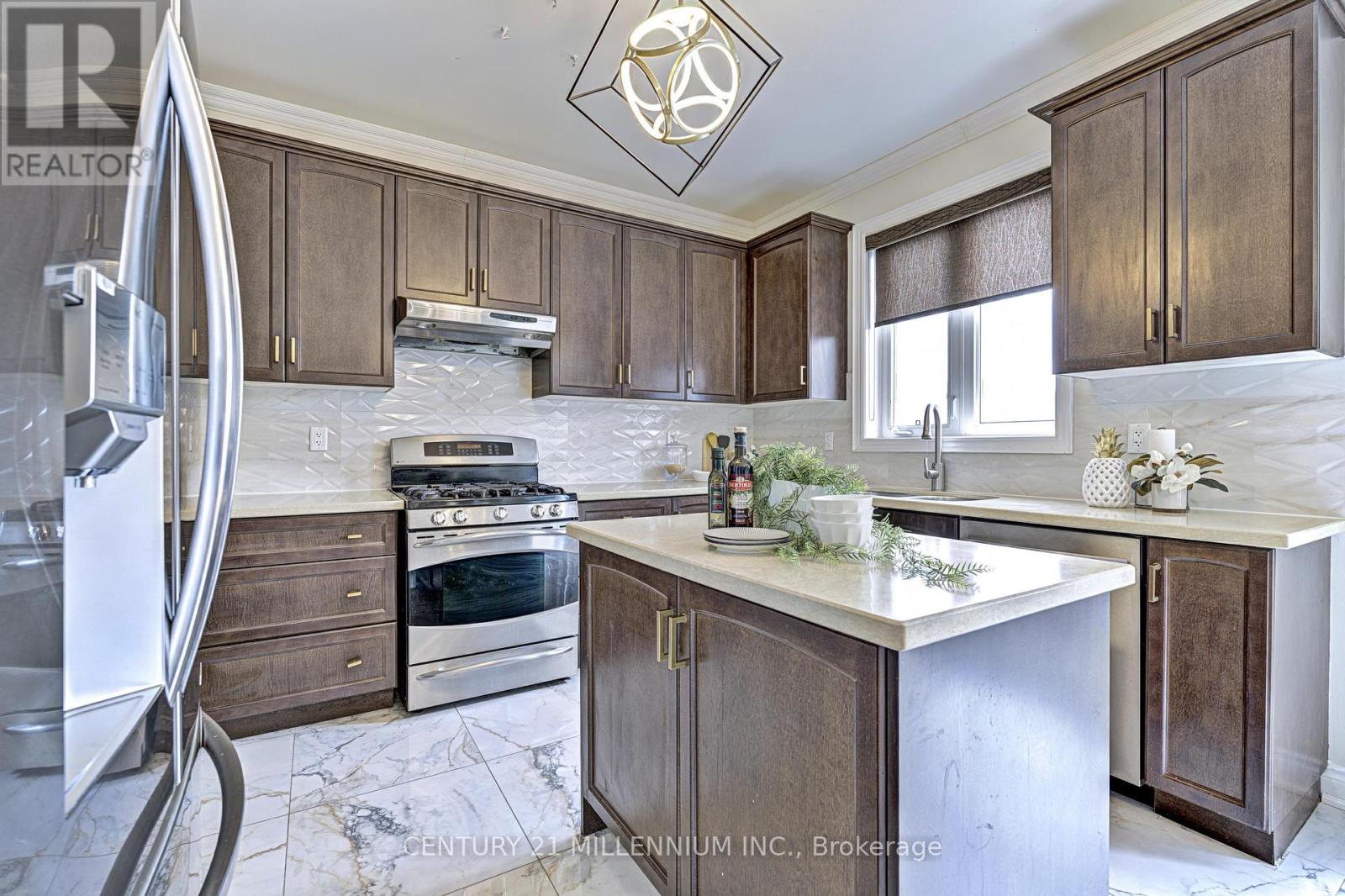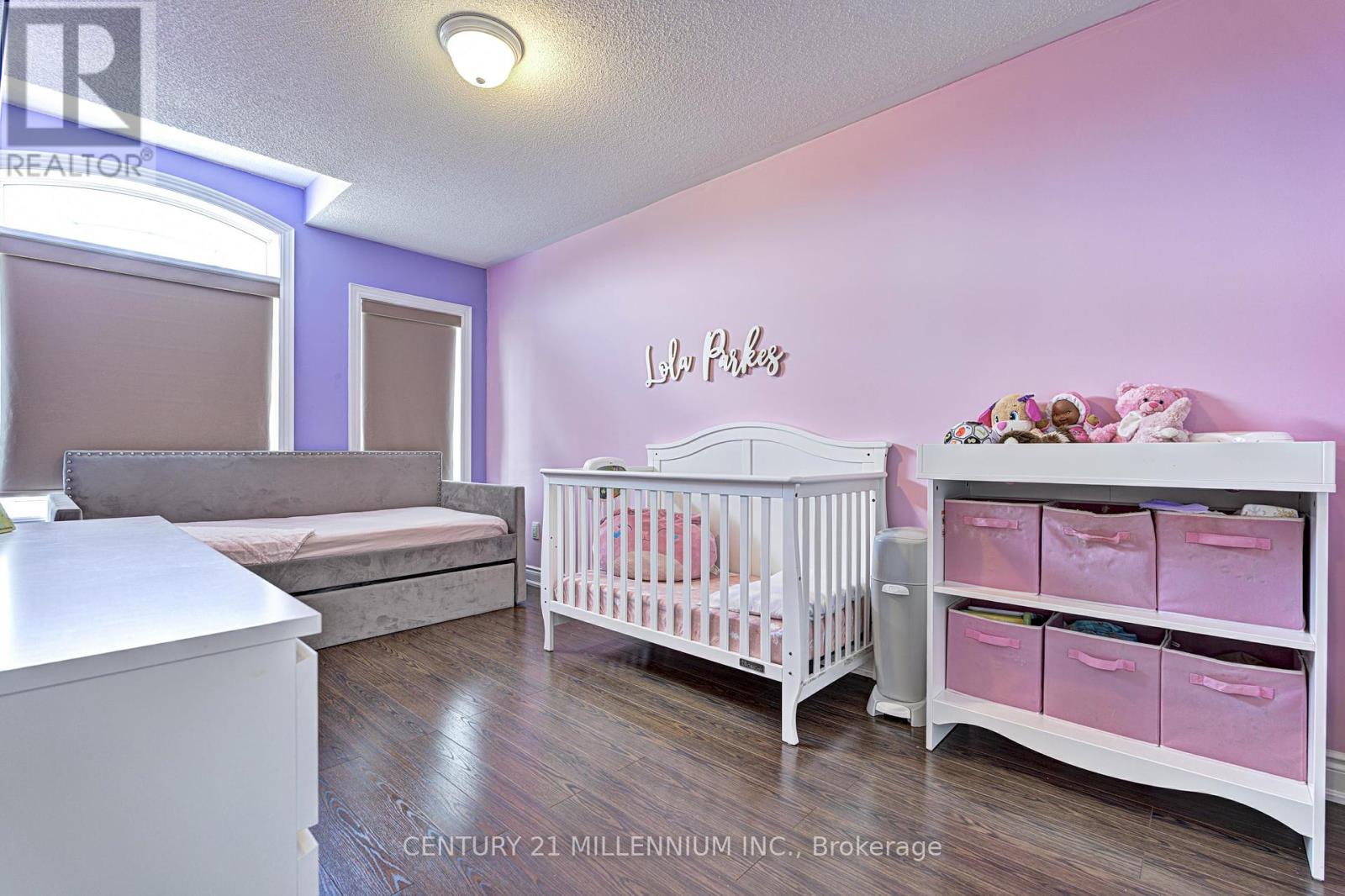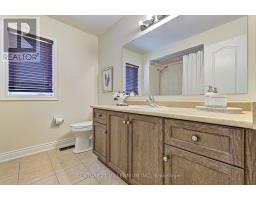6 Bedroom
4 Bathroom
Fireplace
Central Air Conditioning
Forced Air
$1,660,000
Welcome to this exceptional 4-bedroom home featuring a finished basement complete with a rough-in kitchen, office space, and 2 additional bedrooms perfect for extended living or hosting guests. Step into your private backyard oasis, complete with a deck leading to a luxurious hot tub surrounded by stamped concrete, and a charming gazebo ideal for outdoor dining. The property also boasts a convenient gasoline hookup for your BBQ, ensuring effortless alfresco entertaining. With spacious interiors, high-end finishes, and exceptional outdoor amenities, this home offers the perfect blend of comfort, style, and entertainment possibilities for discerning buyers. **** EXTRAS **** Ss Fridge, Gas Stove, B/I Dw. Washer, Gas Dryer, Elfs, Window Coverings, Cvac + Equip. Hwt Owned. (id:47351)
Property Details
|
MLS® Number
|
W9307319 |
|
Property Type
|
Single Family |
|
Community Name
|
Credit Valley |
|
AmenitiesNearBy
|
Park, Public Transit, Schools |
|
ParkingSpaceTotal
|
4 |
Building
|
BathroomTotal
|
4 |
|
BedroomsAboveGround
|
4 |
|
BedroomsBelowGround
|
2 |
|
BedroomsTotal
|
6 |
|
BasementDevelopment
|
Finished |
|
BasementType
|
N/a (finished) |
|
ConstructionStyleAttachment
|
Detached |
|
CoolingType
|
Central Air Conditioning |
|
ExteriorFinish
|
Brick, Stone |
|
FireplacePresent
|
Yes |
|
FlooringType
|
Hardwood, Laminate, Porcelain Tile |
|
FoundationType
|
Concrete |
|
HalfBathTotal
|
1 |
|
HeatingFuel
|
Natural Gas |
|
HeatingType
|
Forced Air |
|
StoriesTotal
|
2 |
|
Type
|
House |
|
UtilityWater
|
Municipal Water |
Parking
Land
|
Acreage
|
No |
|
LandAmenities
|
Park, Public Transit, Schools |
|
Sewer
|
Sanitary Sewer |
|
SizeDepth
|
104 Ft ,11 In |
|
SizeFrontage
|
41 Ft ,11 In |
|
SizeIrregular
|
41.99 X 104.99 Ft |
|
SizeTotalText
|
41.99 X 104.99 Ft |
|
SurfaceWater
|
Lake/pond |
Rooms
| Level |
Type |
Length |
Width |
Dimensions |
|
Second Level |
Primary Bedroom |
5.18 m |
4.27 m |
5.18 m x 4.27 m |
|
Second Level |
Bedroom 2 |
4.57 m |
3.35 m |
4.57 m x 3.35 m |
|
Second Level |
Bedroom 3 |
4.14 m |
3.05 m |
4.14 m x 3.05 m |
|
Second Level |
Bedroom 4 |
4.72 m |
2.8 m |
4.72 m x 2.8 m |
|
Basement |
Bedroom |
4.26 m |
3.96 m |
4.26 m x 3.96 m |
|
Basement |
Recreational, Games Room |
5.94 m |
4.3 m |
5.94 m x 4.3 m |
|
Basement |
Bedroom |
4.95 m |
3.5 m |
4.95 m x 3.5 m |
|
Ground Level |
Living Room |
6.86 m |
4.09 m |
6.86 m x 4.09 m |
|
Ground Level |
Dining Room |
6.86 m |
4.09 m |
6.86 m x 4.09 m |
|
Ground Level |
Family Room |
4.83 m |
3.66 m |
4.83 m x 3.66 m |
|
Ground Level |
Eating Area |
4.22 m |
3.05 m |
4.22 m x 3.05 m |
Utilities
|
Cable
|
Installed |
|
Sewer
|
Installed |
https://www.realtor.ca/real-estate/27385625/11-maybeck-drive-brampton-credit-valley-credit-valley






















































