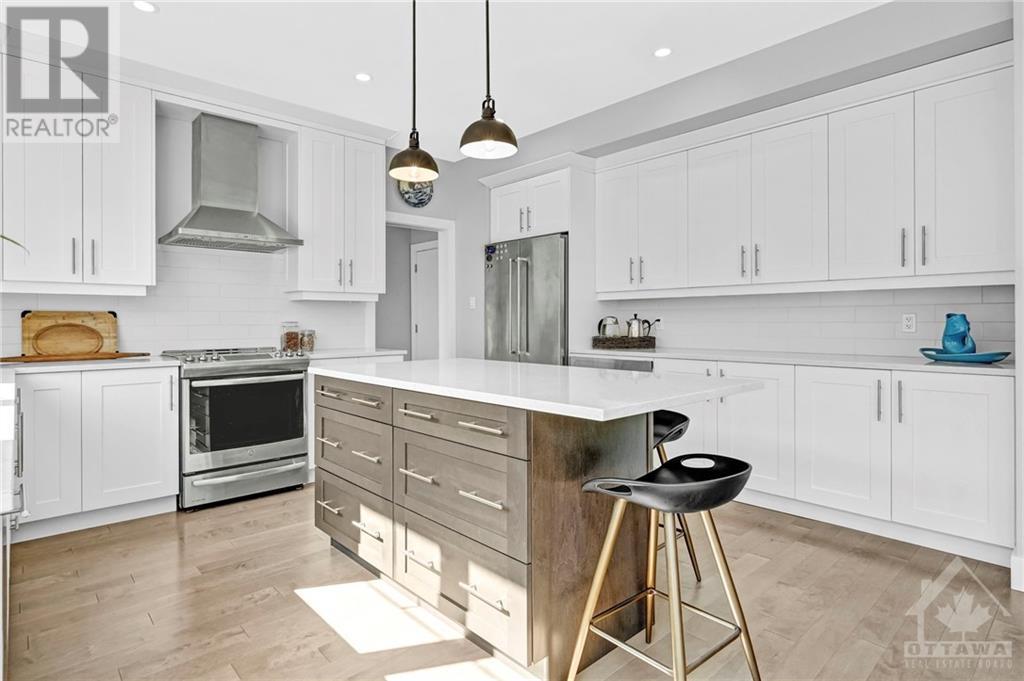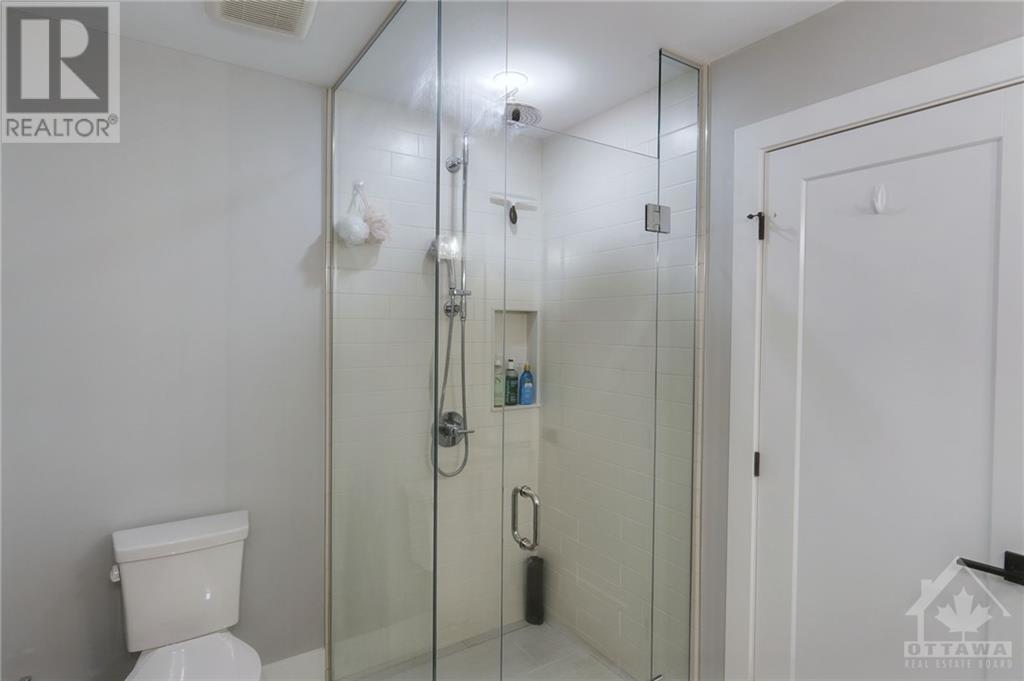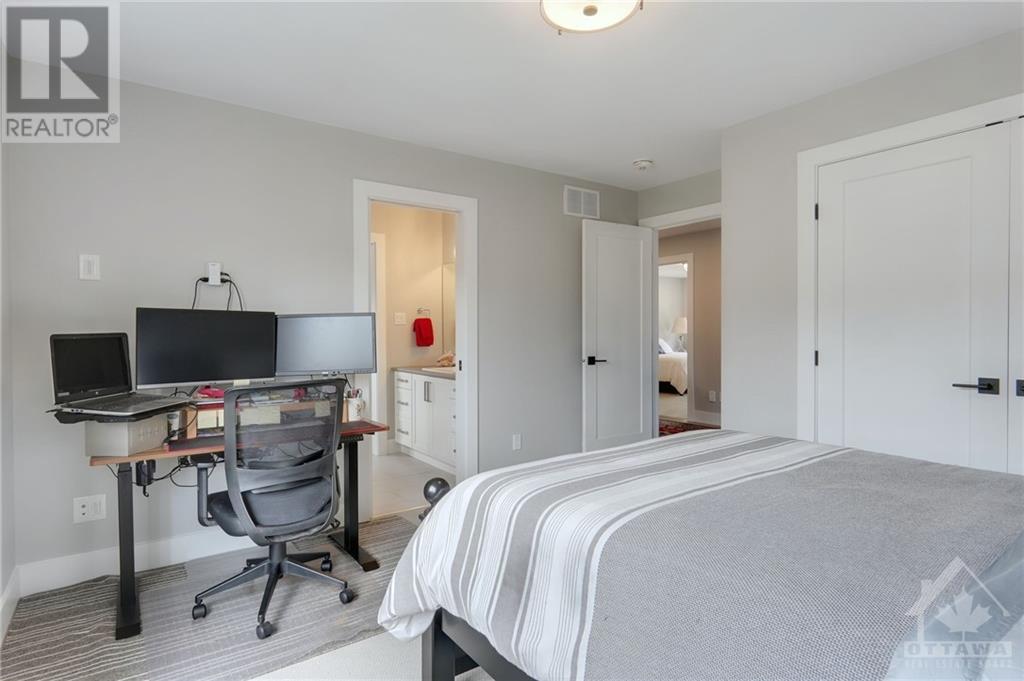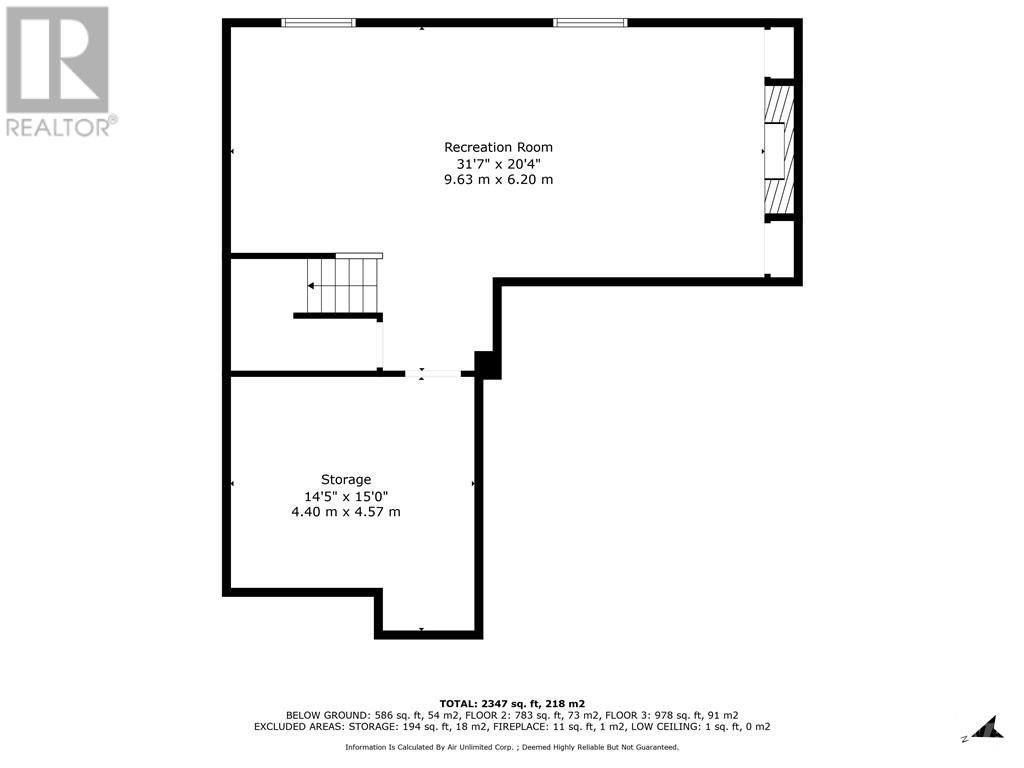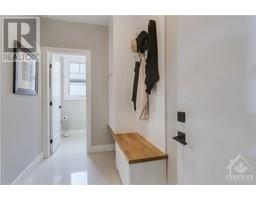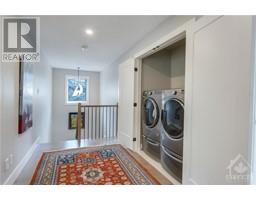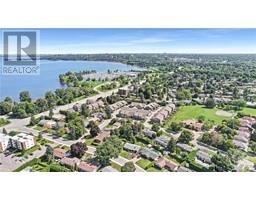3 Bedroom
3 Bathroom
Fireplace
Central Air Conditioning, Air Exchanger
Forced Air
$875,000
Welcome to this modern Mapleleaf built home, located in the sought-after Crystal Beach community minutes to DND Campus, Kanata tech sector, Ottawa River, shopping centre's, sailing club and much more. Offering a blend of elegance and comfort, this home has 3 generously sized bedrooms and 2.5 well-appointed baths. The heart of the home is its stunning kitchen, featuring modern finishes and ample space with views into to the living room and gas fireplace. Large windows in all the rooms bring in the sun all day. The fully finished basement offers high ceilings, for entertainment, relaxation, and a home gym or office. Outside, enjoy the privacy and security of a fully fenced backyard, perfect for gatherings or quiet retreats. With its thoughtful design and high-end details, this home promises a peaceful lifestyle in a vibrant neighbourhood . Ideally located, combining luxury with convenience. Don’t miss the chance to make this exceptional property yours! (id:47351)
Property Details
|
MLS® Number
|
1410311 |
|
Property Type
|
Single Family |
|
Neigbourhood
|
Crystal Beach |
|
AmenitiesNearBy
|
Golf Nearby, Recreation Nearby, Shopping, Water Nearby |
|
Features
|
Corner Site |
|
ParkingSpaceTotal
|
6 |
Building
|
BathroomTotal
|
3 |
|
BedroomsAboveGround
|
3 |
|
BedroomsTotal
|
3 |
|
Appliances
|
Refrigerator, Dishwasher, Dryer, Hood Fan, Microwave, Stove, Washer |
|
BasementDevelopment
|
Finished |
|
BasementType
|
Full (finished) |
|
ConstructedDate
|
2019 |
|
ConstructionStyleAttachment
|
Semi-detached |
|
CoolingType
|
Central Air Conditioning, Air Exchanger |
|
ExteriorFinish
|
Brick |
|
FireplacePresent
|
Yes |
|
FireplaceTotal
|
2 |
|
FlooringType
|
Hardwood, Ceramic |
|
FoundationType
|
Poured Concrete |
|
HalfBathTotal
|
1 |
|
HeatingFuel
|
Natural Gas |
|
HeatingType
|
Forced Air |
|
StoriesTotal
|
2 |
|
Type
|
House |
|
UtilityWater
|
Municipal Water |
Parking
Land
|
Acreage
|
No |
|
FenceType
|
Fenced Yard |
|
LandAmenities
|
Golf Nearby, Recreation Nearby, Shopping, Water Nearby |
|
Sewer
|
Municipal Sewage System |
|
SizeDepth
|
68 Ft |
|
SizeFrontage
|
37 Ft |
|
SizeIrregular
|
37 Ft X 68 Ft (irregular Lot) |
|
SizeTotalText
|
37 Ft X 68 Ft (irregular Lot) |
|
ZoningDescription
|
Residential |
Rooms
| Level |
Type |
Length |
Width |
Dimensions |
|
Second Level |
Primary Bedroom |
|
|
16'10" x 14'3" |
|
Second Level |
Bedroom |
|
|
14'11" x 13'4" |
|
Second Level |
Bedroom |
|
|
13'5" x 12'9" |
|
Second Level |
4pc Bathroom |
|
|
9'1" x 6'8" |
|
Second Level |
3pc Bathroom |
|
|
10'0" x 5'1" |
|
Basement |
Family Room/fireplace |
|
|
31'7" x 20'4" |
|
Main Level |
Kitchen |
|
|
14'0" x 14'10" |
|
Main Level |
Living Room/fireplace |
|
|
13'5" x 13'5" |
|
Main Level |
Dining Room |
|
|
12'6" x 9'0" |
https://www.realtor.ca/real-estate/27372424/11-leeming-drive-ottawa-crystal-beach






