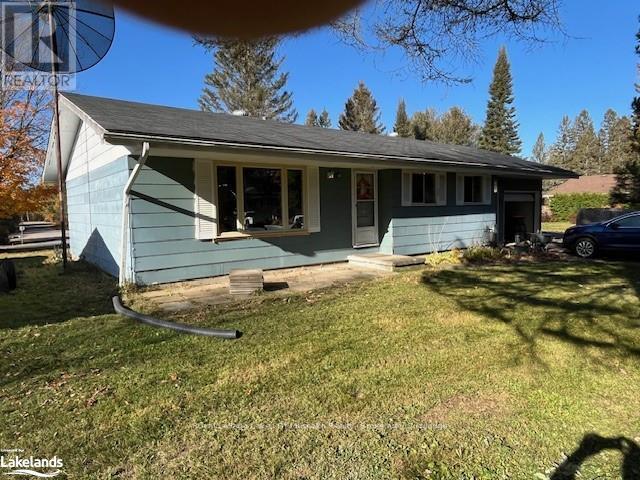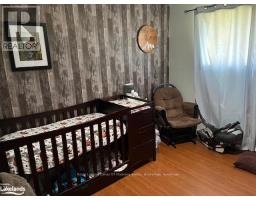3 Bedroom
1 Bathroom
Bungalow
Forced Air
$359,900
Want to be on the edge of town yet still close to the town amenities this home is\r\ncalling out to you.\r\nLarger lot gives you that little bit more of open space, single car garage with\r\nwork bench to do your own repairs. 3 bedrooms plus a den or office to work from\r\nhome or just to get away. The family room is cozy place toc url up with a good book\r\nor hide on a cold winter's evening\r\nWalking distance to the public school, medical center and downtown core, Great\r\nneighborhood. (id:47351)
Property Details
|
MLS® Number
|
X10437217 |
|
Property Type
|
Single Family |
|
EquipmentType
|
Water Heater |
|
Features
|
Sloping, Level |
|
ParkingSpaceTotal
|
2 |
|
RentalEquipmentType
|
Water Heater |
|
Structure
|
Deck |
Building
|
BathroomTotal
|
1 |
|
BedroomsAboveGround
|
3 |
|
BedroomsTotal
|
3 |
|
Amenities
|
Fireplace(s) |
|
ArchitecturalStyle
|
Bungalow |
|
BasementDevelopment
|
Finished |
|
BasementType
|
Full (finished) |
|
ConstructionStyleAttachment
|
Detached |
|
FoundationType
|
Block |
|
HeatingFuel
|
Natural Gas |
|
HeatingType
|
Forced Air |
|
StoriesTotal
|
1 |
|
Type
|
House |
|
UtilityWater
|
Municipal Water |
Parking
Land
|
AccessType
|
Year-round Access |
|
Acreage
|
No |
|
Sewer
|
Septic System |
|
SizeDepth
|
145 Ft |
|
SizeFrontage
|
80 Ft |
|
SizeIrregular
|
80 X 145 Ft |
|
SizeTotalText
|
80 X 145 Ft|under 1/2 Acre |
|
ZoningDescription
|
Residential |
Rooms
| Level |
Type |
Length |
Width |
Dimensions |
|
Basement |
Den |
3.61 m |
2.74 m |
3.61 m x 2.74 m |
|
Basement |
Family Room |
5.69 m |
3.81 m |
5.69 m x 3.81 m |
|
Basement |
Utility Room |
5.87 m |
2.74 m |
5.87 m x 2.74 m |
|
Main Level |
Other |
5.99 m |
2.74 m |
5.99 m x 2.74 m |
|
Main Level |
Living Room |
5.33 m |
3.61 m |
5.33 m x 3.61 m |
|
Main Level |
Primary Bedroom |
4.17 m |
3.23 m |
4.17 m x 3.23 m |
|
Main Level |
Bedroom |
3.1 m |
3.02 m |
3.1 m x 3.02 m |
|
Main Level |
Bedroom |
4.14 m |
2.74 m |
4.14 m x 2.74 m |
Utilities
https://www.realtor.ca/real-estate/27557356/11-kilpper-drive-south-river
















