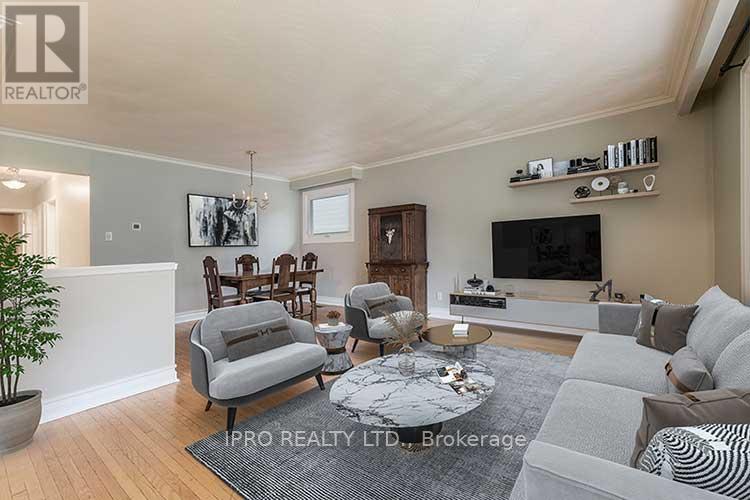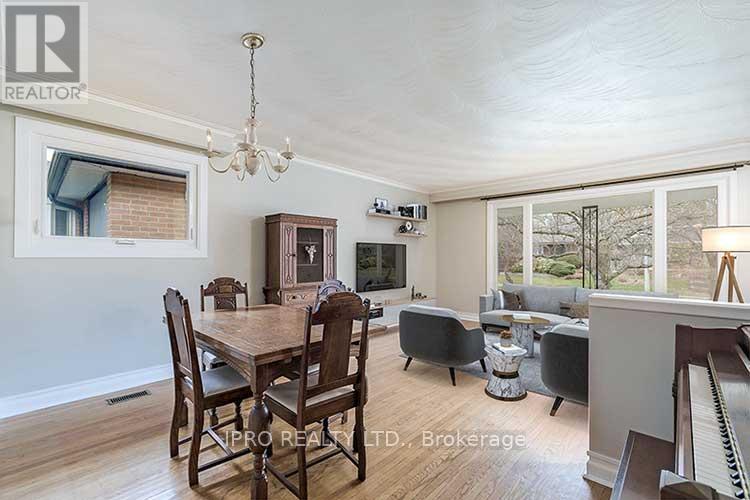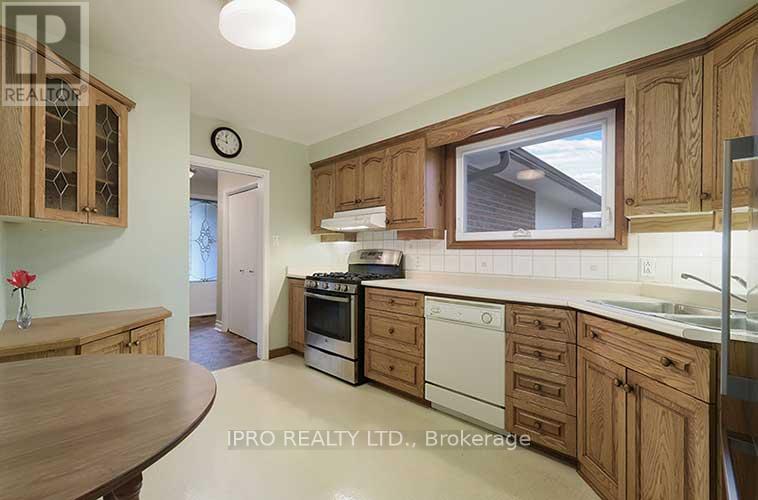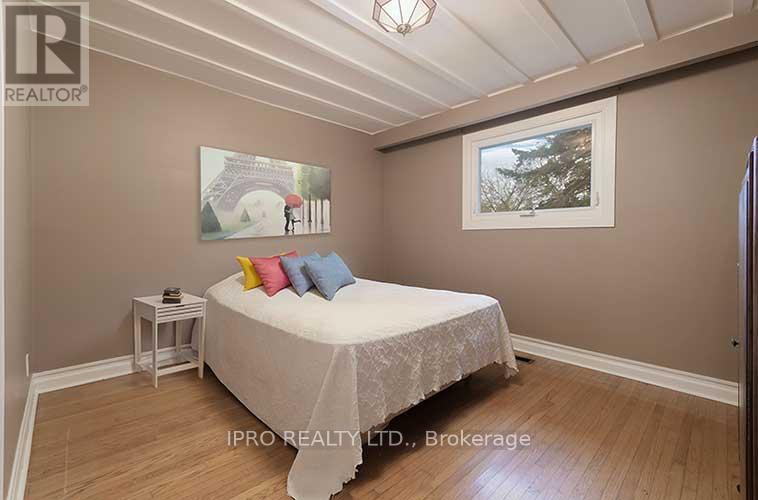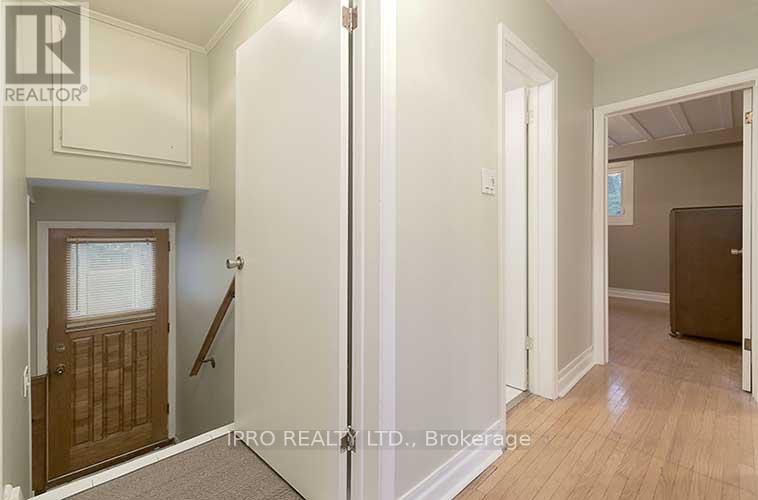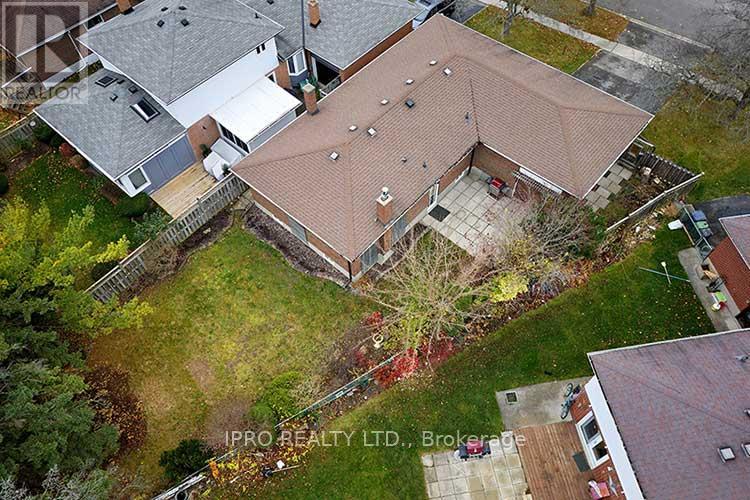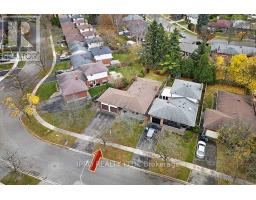3 Bedroom
2 Bathroom
Bungalow
Fireplace
Forced Air
$1,149,000
* Located in Prime Neighborhood of West Hill * A short walk to the Scarborough Bluffs, Lake, Highland Creek Walking Trail and 5 minutes to GO station* Take a leisurely walk along the beach by the Bluffs or Picnic in one of the nearby Parks * Close to both Public and Catholic schools * Quiet Street * Very Private Fenced Back Garden with Mature trees * Solid Knotty pine finishing in re. rm. * Renovated main bath with Double sinks and Granite countertops * Separate Entrance provides good possibility for In- Law Suite * Freshly painted thru-out * Windows thru-out are 4 years new * Newer Eavestroughs 4 years new * Very exclusive street * Great Family Neighborhood! * **** EXTRAS **** New Stainless Steel Fridge, Stove, B/I dishwasher, Microwave, Gas Dryer, Washer, All light fixtures (id:47351)
Property Details
|
MLS® Number
|
E10434018 |
|
Property Type
|
Single Family |
|
Community Name
|
West Hill |
|
AmenitiesNearBy
|
Park, Public Transit, Schools |
|
Features
|
Wooded Area |
|
ParkingSpaceTotal
|
6 |
|
Structure
|
Porch, Patio(s) |
Building
|
BathroomTotal
|
2 |
|
BedroomsAboveGround
|
3 |
|
BedroomsTotal
|
3 |
|
Amenities
|
Fireplace(s) |
|
Appliances
|
Water Heater |
|
ArchitecturalStyle
|
Bungalow |
|
BasementDevelopment
|
Partially Finished |
|
BasementFeatures
|
Separate Entrance |
|
BasementType
|
N/a (partially Finished) |
|
ConstructionStyleAttachment
|
Detached |
|
ExteriorFinish
|
Brick |
|
FireplacePresent
|
Yes |
|
FireplaceTotal
|
1 |
|
FlooringType
|
Hardwood |
|
FoundationType
|
Block |
|
HeatingFuel
|
Natural Gas |
|
HeatingType
|
Forced Air |
|
StoriesTotal
|
1 |
|
Type
|
House |
|
UtilityWater
|
Municipal Water |
Parking
Land
|
Acreage
|
No |
|
FenceType
|
Fenced Yard |
|
LandAmenities
|
Park, Public Transit, Schools |
|
Sewer
|
Sanitary Sewer |
|
SizeDepth
|
147 Ft ,10 In |
|
SizeFrontage
|
72 Ft ,11 In |
|
SizeIrregular
|
72.95 X 147.91 Ft ; W- 139.32 S- 28 |
|
SizeTotalText
|
72.95 X 147.91 Ft ; W- 139.32 S- 28 |
Rooms
| Level |
Type |
Length |
Width |
Dimensions |
|
Basement |
Recreational, Games Room |
6.95 m |
3.76 m |
6.95 m x 3.76 m |
|
Basement |
Foyer |
5.6 m |
3.36 m |
5.6 m x 3.36 m |
|
Basement |
Workshop |
10 m |
3.45 m |
10 m x 3.45 m |
|
Basement |
Laundry Room |
4.2 m |
3.7 m |
4.2 m x 3.7 m |
|
Ground Level |
Living Room |
5.91 m |
5.5 m |
5.91 m x 5.5 m |
|
Ground Level |
Dining Room |
5.91 m |
5.5 m |
5.91 m x 5.5 m |
|
Ground Level |
Kitchen |
3.92 m |
2.85 m |
3.92 m x 2.85 m |
|
Ground Level |
Primary Bedroom |
4.32 m |
3.2 m |
4.32 m x 3.2 m |
|
Ground Level |
Bedroom 2 |
3.82 m |
3.31 m |
3.82 m x 3.31 m |
|
Ground Level |
Bedroom 3 |
3.21 m |
2.75 m |
3.21 m x 2.75 m |
https://www.realtor.ca/real-estate/27672741/11-janellan-terrace-n-toronto-west-hill-west-hill





