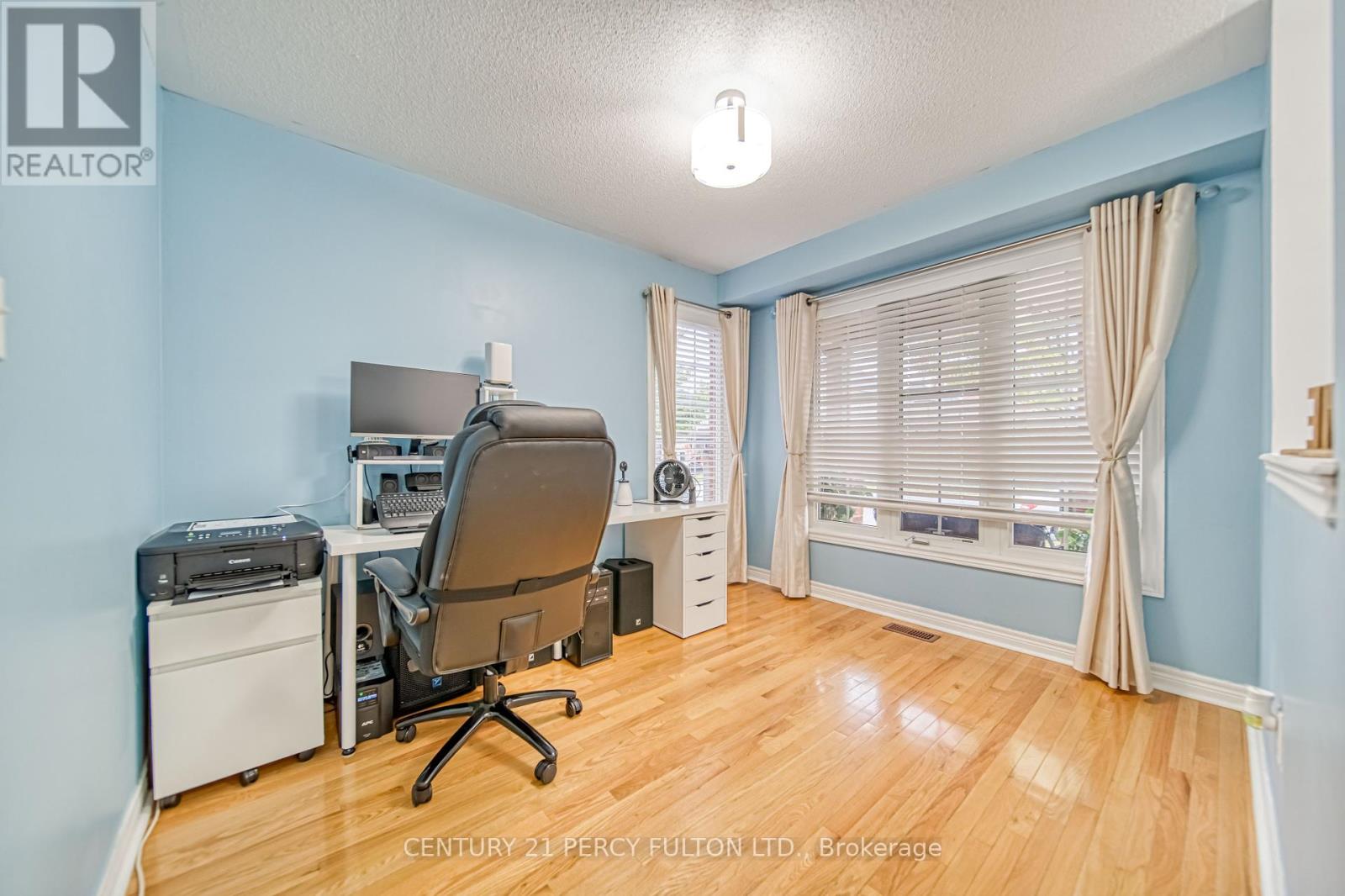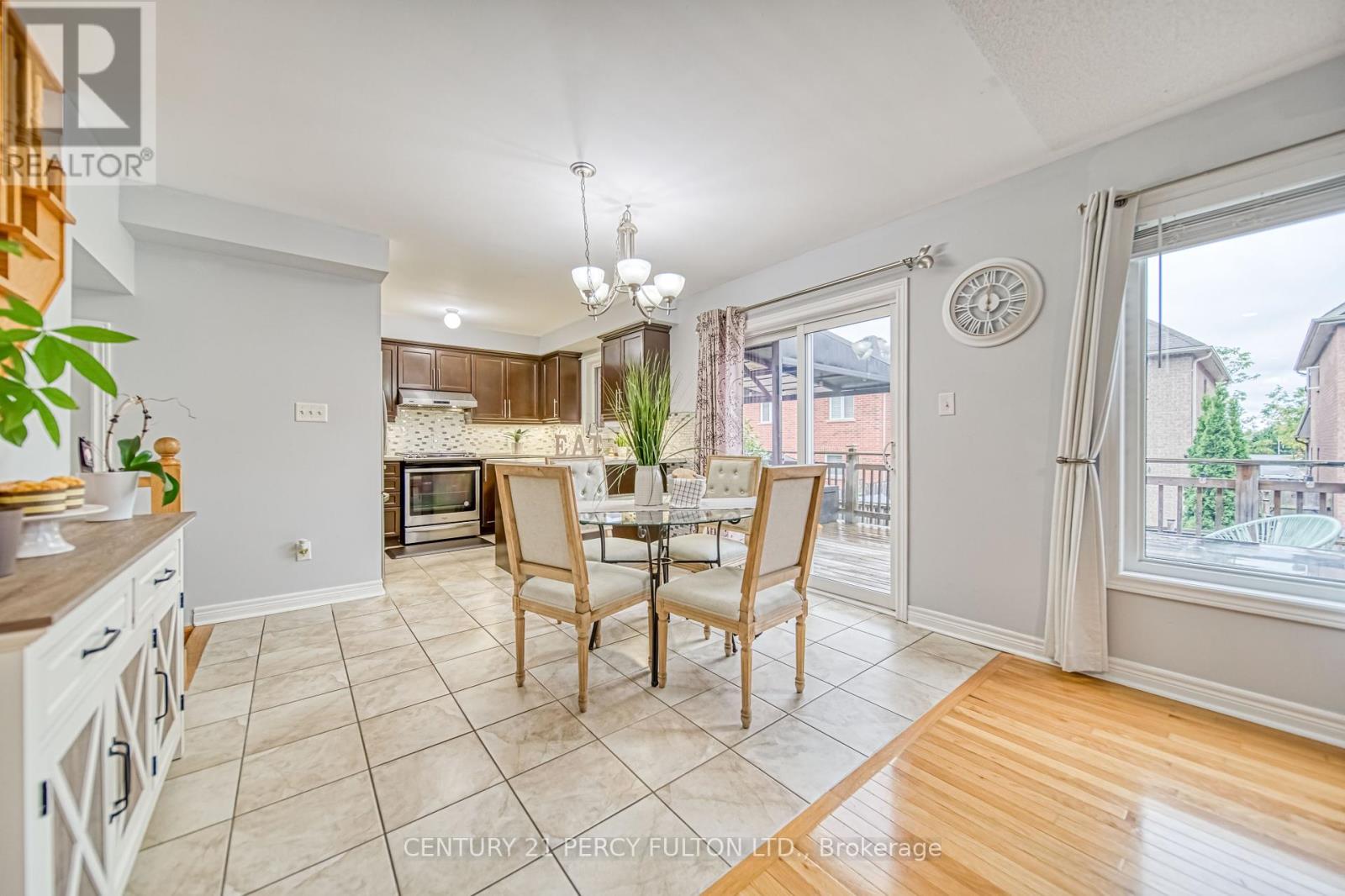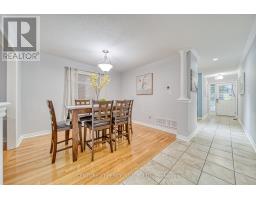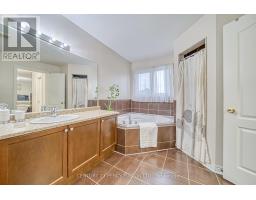4 Bedroom
4 Bathroom
Fireplace
Central Air Conditioning
Forced Air
$1,099,999
Welcome to 11 Gillet Dr, an immaculate 4-bedroom, 4-bathroom home nestled in a sought-after Ajax neighborhood. This spacious property offers a welcoming open-concept layout, perfect for modern family living. Each bedroom offers ample space and natural light. The property feature beautiful outdoor potlights that illuminate the exterior, enhancing the home's curb appeal and creating a warm ambiance for evening gatherings. The backyard is truly an entertainer's dream, featuring a large deck perfect for BBQs.Enjoy the convenience of nearby shopping centers, restaurants, and recreational facilities. Whether it's aquick trip to pick up groceries or a night out at one of the local eateries, you'll love the accessibility.Minutes away from schools, 401, 407 and 412, you will love this prime location. (id:47351)
Property Details
|
MLS® Number
|
E11915073 |
|
Property Type
|
Single Family |
|
Community Name
|
Northeast Ajax |
|
AmenitiesNearBy
|
Hospital, Park, Public Transit |
|
CommunityFeatures
|
Community Centre |
|
Features
|
Lighting |
|
ParkingSpaceTotal
|
4 |
|
Structure
|
Deck, Patio(s), Porch |
Building
|
BathroomTotal
|
4 |
|
BedroomsAboveGround
|
4 |
|
BedroomsTotal
|
4 |
|
Amenities
|
Fireplace(s) |
|
Appliances
|
Central Vacuum, Water Softener, Dishwasher, Dryer, Refrigerator, Stove, Washer |
|
BasementDevelopment
|
Unfinished |
|
BasementType
|
N/a (unfinished) |
|
ConstructionStyleAttachment
|
Detached |
|
CoolingType
|
Central Air Conditioning |
|
ExteriorFinish
|
Brick, Concrete |
|
FireplacePresent
|
Yes |
|
FlooringType
|
Hardwood, Tile, Carpeted |
|
FoundationType
|
Concrete |
|
HalfBathTotal
|
1 |
|
HeatingFuel
|
Natural Gas |
|
HeatingType
|
Forced Air |
|
StoriesTotal
|
2 |
|
Type
|
House |
|
UtilityWater
|
Municipal Water |
Parking
Land
|
Acreage
|
No |
|
FenceType
|
Fenced Yard |
|
LandAmenities
|
Hospital, Park, Public Transit |
|
Sewer
|
Sanitary Sewer |
|
SizeDepth
|
85 Ft ,9 In |
|
SizeFrontage
|
39 Ft ,6 In |
|
SizeIrregular
|
39.57 X 85.78 Ft |
|
SizeTotalText
|
39.57 X 85.78 Ft |
Rooms
| Level |
Type |
Length |
Width |
Dimensions |
|
Second Level |
Primary Bedroom |
4.87 m |
3.55 m |
4.87 m x 3.55 m |
|
Second Level |
Bedroom 2 |
3.65 m |
3.04 m |
3.65 m x 3.04 m |
|
Second Level |
Bedroom 3 |
4.16 m |
3.63 m |
4.16 m x 3.63 m |
|
Second Level |
Bedroom 4 |
3.95 m |
3.91 m |
3.95 m x 3.91 m |
|
Main Level |
Office |
3.35 m |
2.69 m |
3.35 m x 2.69 m |
|
Main Level |
Dining Room |
3.47 m |
2.8 m |
3.47 m x 2.8 m |
|
Main Level |
Living Room |
4.61 m |
4.17 m |
4.61 m x 4.17 m |
|
Main Level |
Kitchen |
5.34 m |
3.17 m |
5.34 m x 3.17 m |
https://www.realtor.ca/real-estate/27783221/11-gillett-drive-ajax-northeast-ajax-northeast-ajax














































































