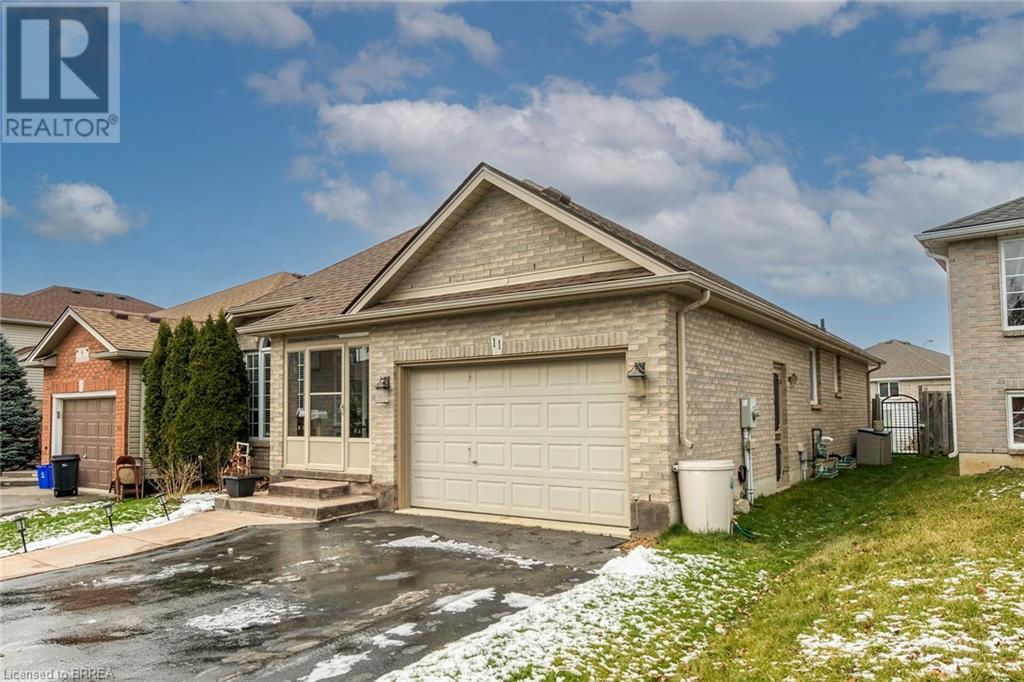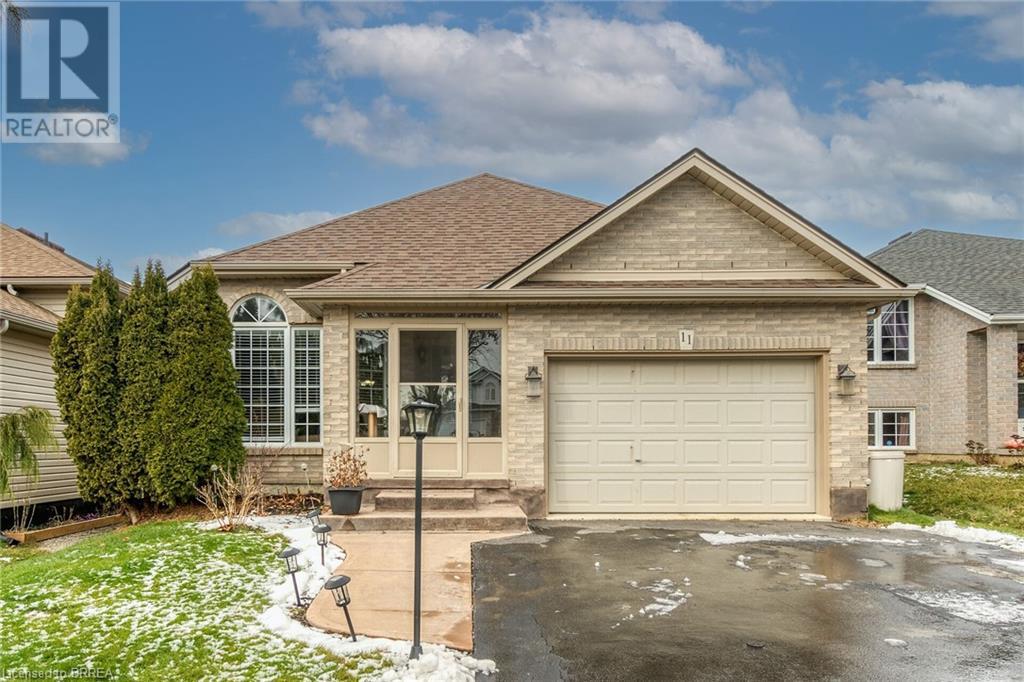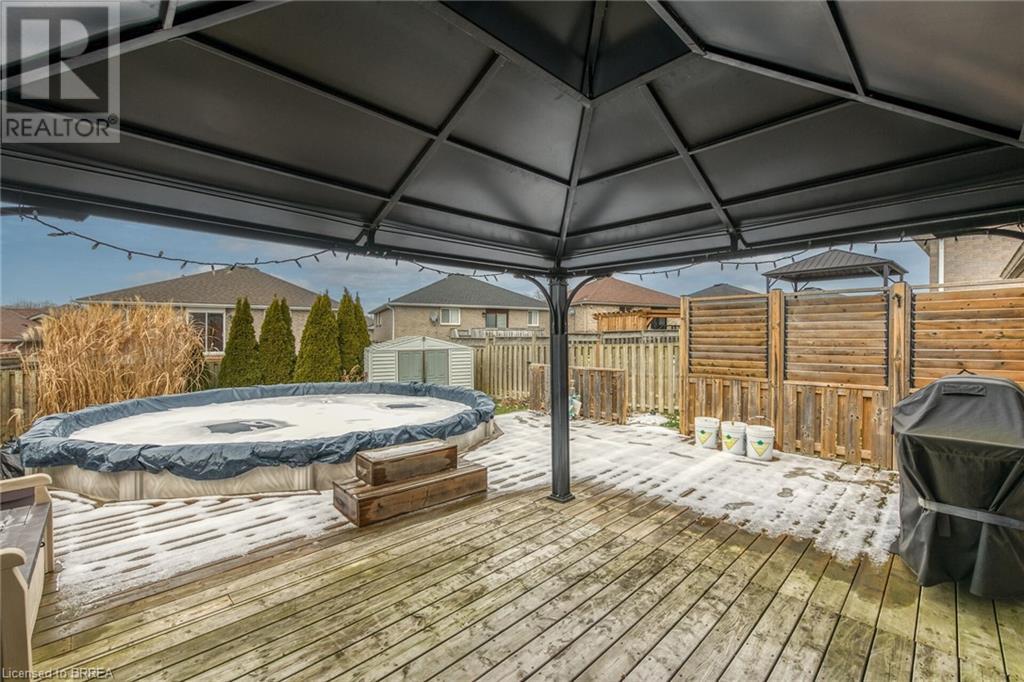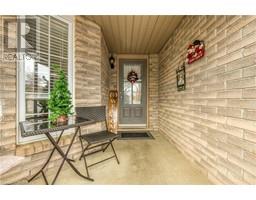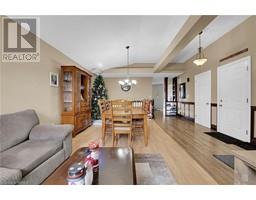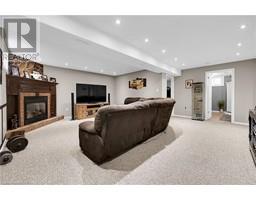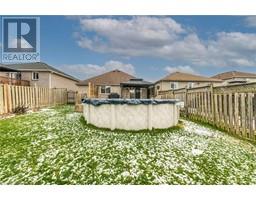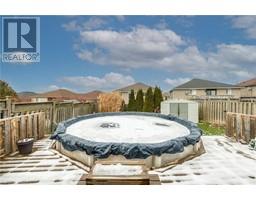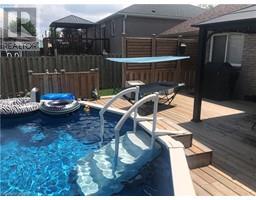3 Bedroom
2 Bathroom
2,273 ft2
Bungalow
Fireplace
Above Ground Pool
Central Air Conditioning
Forced Air
$724,995
Welcome to 11 Gaal Court This immaculate bungalow home is situated in the sought out area of west brant. It sits on a court close to school and amenities. This beautiful home offers an enclosed sun porch where you can sit and enjoy a coffee. As you enter the front door you will see the open concept living dining space with the bay windows at the front. As you walk into the eat-in kitchen you will notice how spacious it is with loads of cupboard space and patio doors leading to the beautifully done back yard with a very large deck that is surrounding the 18' above ground pool professionally installed by hootans so yes it has a permit. Two large main floor bedrooms and a full bath to the side of the house offers your privacy from any guests. As you go downstairs you are welcomed by a spacious family room with a gas fireplace for movie nights and an extra bedroom/office, 3 piece bath for the growing teen or guest that may stay over. In the back of the basement you will find an extra bonus room you can use for an office or game room. Furnace replaced 3 years ago, Roof 6 years old, Shower downstairs bathroom done 5 years ago, Pot lights in basement 3 years ago, Ac 7 years old, Deck and pool done 6 years ago, Cement walk way 6 1/2 years old. This house has been well taken care of. This could be your next home! (id:47351)
Property Details
|
MLS® Number
|
40687010 |
|
Property Type
|
Single Family |
|
Amenities Near By
|
Park, Place Of Worship, Playground, Public Transit, Schools, Shopping |
|
Communication Type
|
High Speed Internet |
|
Community Features
|
School Bus |
|
Equipment Type
|
Water Heater |
|
Features
|
Cul-de-sac, Gazebo, Sump Pump, Automatic Garage Door Opener |
|
Parking Space Total
|
3 |
|
Pool Type
|
Above Ground Pool |
|
Rental Equipment Type
|
Water Heater |
|
Structure
|
Shed |
Building
|
Bathroom Total
|
2 |
|
Bedrooms Above Ground
|
2 |
|
Bedrooms Below Ground
|
1 |
|
Bedrooms Total
|
3 |
|
Appliances
|
Dishwasher, Dryer, Refrigerator, Stove, Washer, Window Coverings, Garage Door Opener |
|
Architectural Style
|
Bungalow |
|
Basement Development
|
Partially Finished |
|
Basement Type
|
Full (partially Finished) |
|
Constructed Date
|
2004 |
|
Construction Style Attachment
|
Detached |
|
Cooling Type
|
Central Air Conditioning |
|
Exterior Finish
|
Brick Veneer, Vinyl Siding |
|
Fireplace Present
|
Yes |
|
Fireplace Total
|
1 |
|
Foundation Type
|
Poured Concrete |
|
Heating Fuel
|
Natural Gas |
|
Heating Type
|
Forced Air |
|
Stories Total
|
1 |
|
Size Interior
|
2,273 Ft2 |
|
Type
|
House |
|
Utility Water
|
Municipal Water |
Parking
Land
|
Access Type
|
Road Access, Highway Access, Highway Nearby |
|
Acreage
|
No |
|
Fence Type
|
Fence |
|
Land Amenities
|
Park, Place Of Worship, Playground, Public Transit, Schools, Shopping |
|
Sewer
|
Municipal Sewage System |
|
Size Depth
|
131 Ft |
|
Size Frontage
|
39 Ft |
|
Size Total Text
|
Under 1/2 Acre |
|
Zoning Description
|
R1c |
Rooms
| Level |
Type |
Length |
Width |
Dimensions |
|
Basement |
Bonus Room |
|
|
22'0'' x 10'0'' |
|
Basement |
Bedroom |
|
|
14'6'' x 10'4'' |
|
Basement |
3pc Bathroom |
|
|
Measurements not available |
|
Basement |
Family Room |
|
|
20'0'' x 18'0'' |
|
Main Level |
Bedroom |
|
|
11'10'' x 12'0'' |
|
Main Level |
4pc Bathroom |
|
|
Measurements not available |
|
Main Level |
Primary Bedroom |
|
|
14'10'' x 11'9'' |
|
Main Level |
Eat In Kitchen |
|
|
20'9'' x 12'10'' |
|
Main Level |
Living Room/dining Room |
|
|
22'0'' x 10'4'' |
Utilities
|
Cable
|
Available |
|
Electricity
|
Available |
|
Natural Gas
|
Available |
|
Telephone
|
Available |
https://www.realtor.ca/real-estate/27760309/11-gaal-court-brantford
