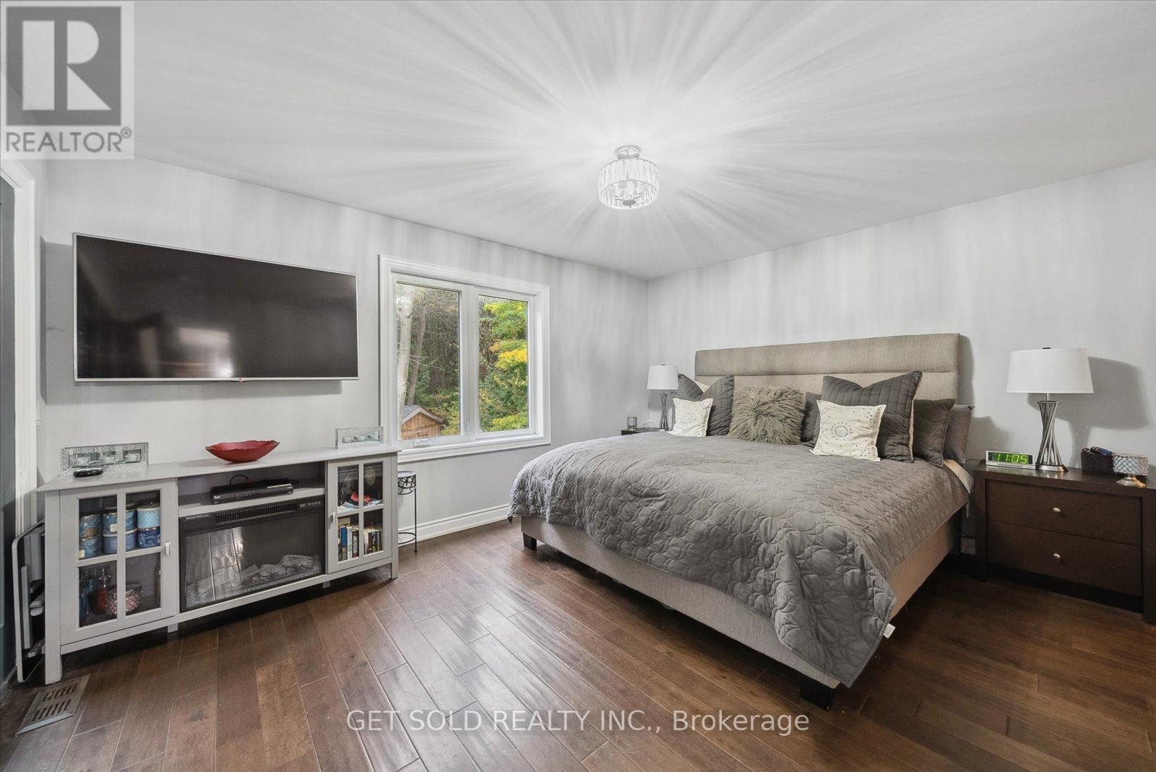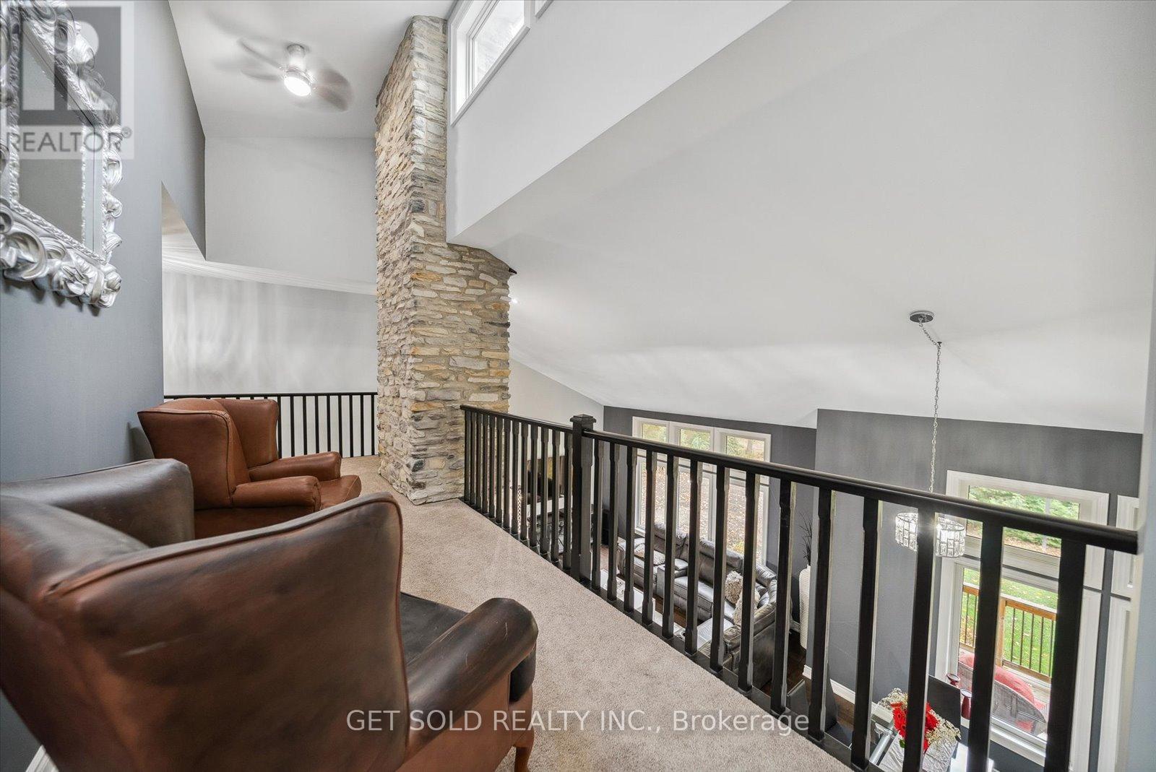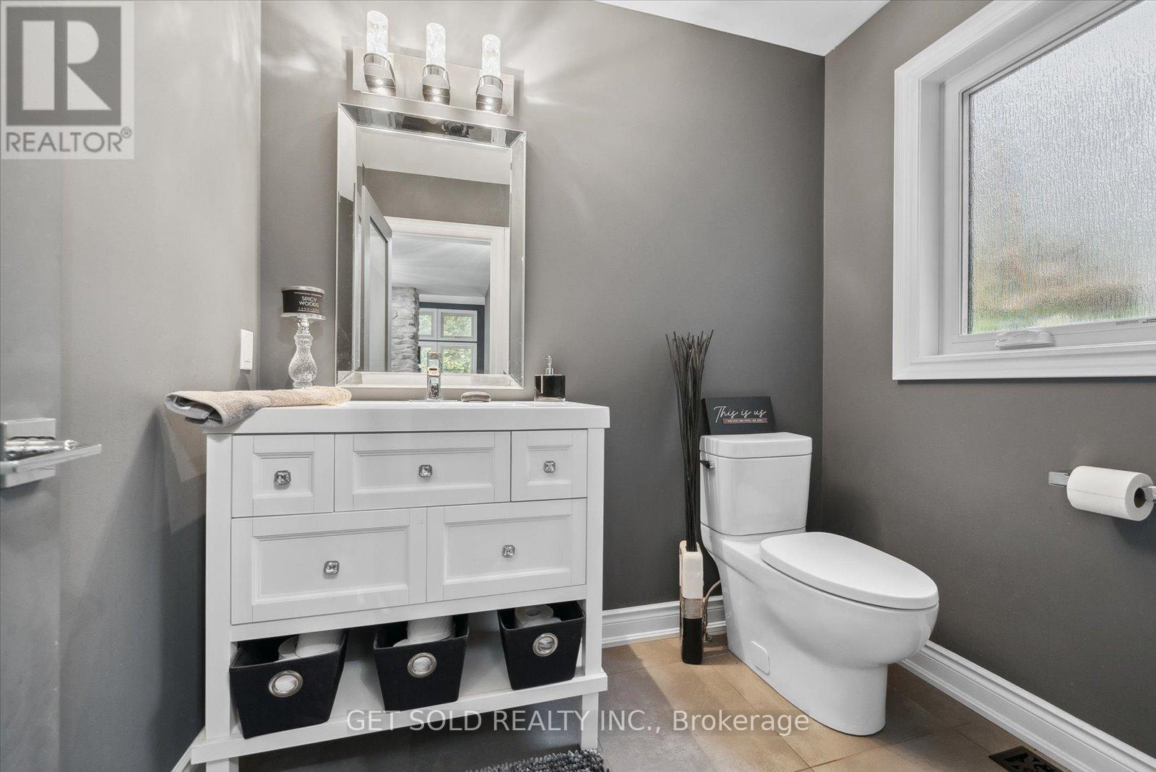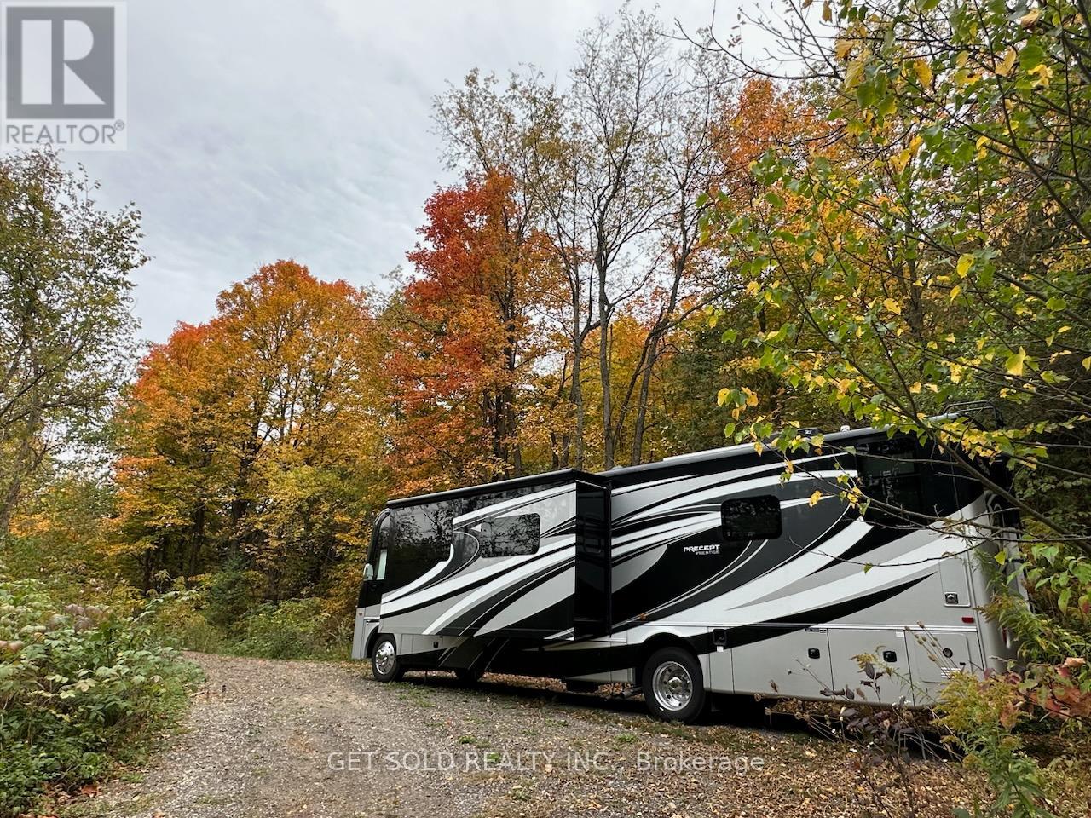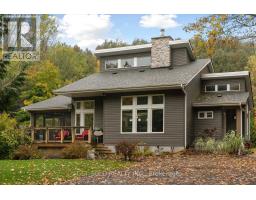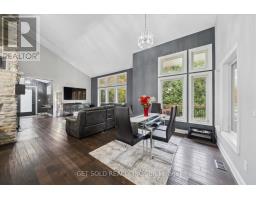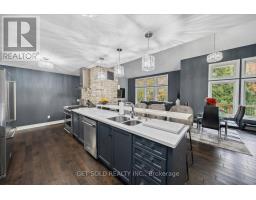4 Bedroom
3 Bathroom
Fireplace
Central Air Conditioning
Forced Air
Acreage
Landscaped
$1,579,000
Stunning Custom Built Home Situated On 2.5 Acres Of Complete Privacy. Welcome To 11 Fieldway Court. Located In An Estate Subdivision In The Hamlet Of Hornings Mills. Just A 30 Minute Drive To Orangeville And 30 Minutes To Alliston, This Home Is Centrally Located. Enter Through The Private Gate And Drive Up The Driveway With Tall trees Creating An Archway To The Home. Pass By The Dedicated RV Parking Pad With Electrical And Water Built In. You Will Be In Awe As You Pull Up To The Beautiful Home That Surrounds You With A View Of The Large Pond. This Open Concept Home Has Too Many Upgrades To Mention, However A Few Highlights Include 20ft. Soaring Ceilings, Floor To Ceiling Omni Stone Fireplace ($35k) Offers A Centre Point Of The Main Living area And Heats The Entire Home, Without The Use Of The Propane System. Enjoy A Sip Of Wine On Your Enclosed Muskoka Room, The Open Concept Includes Family Room, Dining Room, Top Of The Line Kitchen With Quartz Counters And Raised Breakfast Bar Seating Four.. Enjoy Bungalow Style Living With A Master Bedroom On The Main Along With A Spa-Like Ensuite. 2nd Bedroom Also On The Main Floor. Upstairs Includes Flex Area And Two More Bedrooms With Potlites (Turned Into One, But Can Be Turned Back. And 3 Pc. Bath. Finished Basement With Tall Ceilings Offers Room For Growth And Potential For In-law Suite. This Large Elegant Home Never Ends. Please See Virtual Tour And Photos To Truly Appreciate This Master Piece, Then Drop By And View Perfection. (id:47351)
Property Details
|
MLS® Number
|
X9297505 |
|
Property Type
|
Single Family |
|
Community Name
|
Rural Melancthon |
|
CommunityFeatures
|
School Bus |
|
EquipmentType
|
Propane Tank |
|
Features
|
Wooded Area, Ravine, Lighting, Level |
|
ParkingSpaceTotal
|
9 |
|
RentalEquipmentType
|
Propane Tank |
|
Structure
|
Deck, Drive Shed, Shed |
Building
|
BathroomTotal
|
3 |
|
BedroomsAboveGround
|
4 |
|
BedroomsTotal
|
4 |
|
Amenities
|
Fireplace(s) |
|
Appliances
|
Water Treatment, Water Softener, Water Heater |
|
BasementDevelopment
|
Finished |
|
BasementType
|
N/a (finished) |
|
ConstructionStyleAttachment
|
Detached |
|
CoolingType
|
Central Air Conditioning |
|
ExteriorFinish
|
Vinyl Siding |
|
FireProtection
|
Security System |
|
FireplacePresent
|
Yes |
|
FireplaceTotal
|
1 |
|
FlooringType
|
Hardwood, Porcelain Tile, Carpeted |
|
FoundationType
|
Poured Concrete |
|
HalfBathTotal
|
1 |
|
HeatingFuel
|
Propane |
|
HeatingType
|
Forced Air |
|
StoriesTotal
|
2 |
|
Type
|
House |
Parking
Land
|
Acreage
|
Yes |
|
LandscapeFeatures
|
Landscaped |
|
SizeDepth
|
312 Ft ,9 In |
|
SizeFrontage
|
617 Ft ,4 In |
|
SizeIrregular
|
617.41 X 312.82 Ft |
|
SizeTotalText
|
617.41 X 312.82 Ft|2 - 4.99 Acres |
|
SurfaceWater
|
Lake/pond |
Rooms
| Level |
Type |
Length |
Width |
Dimensions |
|
Second Level |
Bedroom 3 |
2.85 m |
1.56 m |
2.85 m x 1.56 m |
|
Second Level |
Bedroom 4 |
2.85 m |
1.56 m |
2.85 m x 1.56 m |
|
Second Level |
Bathroom |
2.51 m |
1.63 m |
2.51 m x 1.63 m |
|
Basement |
Recreational, Games Room |
7.78 m |
9.61 m |
7.78 m x 9.61 m |
|
Ground Level |
Living Room |
8.24 m |
5.23 m |
8.24 m x 5.23 m |
|
Ground Level |
Dining Room |
8.24 m |
5.23 m |
8.24 m x 5.23 m |
|
Ground Level |
Kitchen |
7.11 m |
3.63 m |
7.11 m x 3.63 m |
|
Ground Level |
Primary Bedroom |
4.57 m |
4.01 m |
4.57 m x 4.01 m |
|
Ground Level |
Bathroom |
3.62 m |
2.77 m |
3.62 m x 2.77 m |
Utilities
https://www.realtor.ca/real-estate/27360848/11-fieldway-court-melancthon-rural-melancthon










