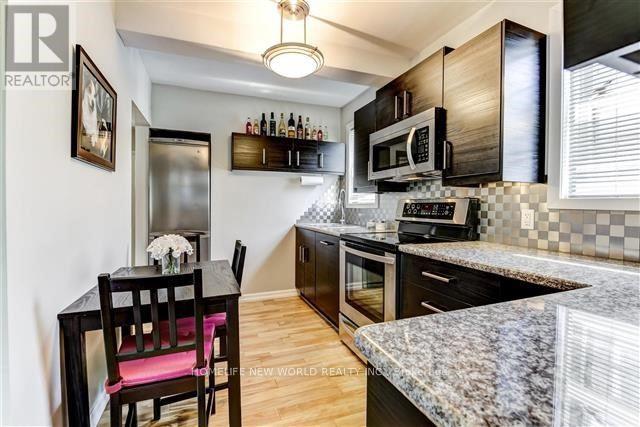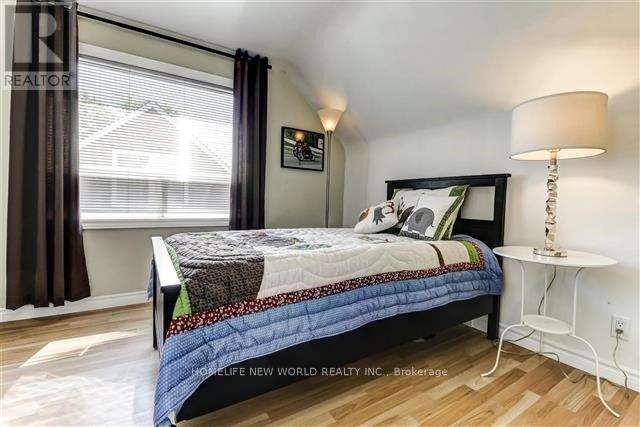6 Bedroom
2 Bathroom
Central Air Conditioning
Forced Air
$4,600 Monthly
This beautiful home is just steps from Lawrence, TTC and shopping and backs onto green space! Walk out to your beautiful entertaining deck! New renovated 2-bedroom basement suite. (id:47351)
Property Details
|
MLS® Number
|
E9384585 |
|
Property Type
|
Single Family |
|
Community Name
|
Wexford-Maryvale |
|
ParkingSpaceTotal
|
6 |
Building
|
BathroomTotal
|
2 |
|
BedroomsAboveGround
|
4 |
|
BedroomsBelowGround
|
2 |
|
BedroomsTotal
|
6 |
|
BasementDevelopment
|
Finished |
|
BasementType
|
N/a (finished) |
|
ConstructionStyleAttachment
|
Detached |
|
CoolingType
|
Central Air Conditioning |
|
ExteriorFinish
|
Brick, Wood |
|
FlooringType
|
Hardwood, Laminate |
|
FoundationType
|
Concrete |
|
HeatingFuel
|
Natural Gas |
|
HeatingType
|
Forced Air |
|
StoriesTotal
|
2 |
|
Type
|
House |
|
UtilityWater
|
Municipal Water |
Parking
Land
|
Acreage
|
No |
|
Sewer
|
Sanitary Sewer |
|
SizeDepth
|
125 Ft |
|
SizeFrontage
|
40 Ft |
|
SizeIrregular
|
40 X 125 Ft |
|
SizeTotalText
|
40 X 125 Ft |
Rooms
| Level |
Type |
Length |
Width |
Dimensions |
|
Second Level |
Primary Bedroom |
3.896 m |
2.993 m |
3.896 m x 2.993 m |
|
Second Level |
Bedroom 2 |
3.89 m |
2.78 m |
3.89 m x 2.78 m |
|
Basement |
Living Room |
4.81 m |
3.83 m |
4.81 m x 3.83 m |
|
Basement |
Kitchen |
4.81 m |
3.83 m |
4.81 m x 3.83 m |
|
Basement |
Bedroom 4 |
3.73 m |
3.31 m |
3.73 m x 3.31 m |
|
Basement |
Bedroom 5 |
3.31 m |
2.2 m |
3.31 m x 2.2 m |
|
Main Level |
Bedroom |
2.9 m |
3.946 m |
2.9 m x 3.946 m |
|
Main Level |
Living Room |
2 m |
3.946 m |
2 m x 3.946 m |
|
Main Level |
Kitchen |
3.64 m |
2.228 m |
3.64 m x 2.228 m |
|
Main Level |
Bedroom 3 |
2.89 m |
3.49 m |
2.89 m x 3.49 m |
https://www.realtor.ca/real-estate/27510264/11-ellington-drive-toronto-wexford-maryvale-wexford-maryvale




















