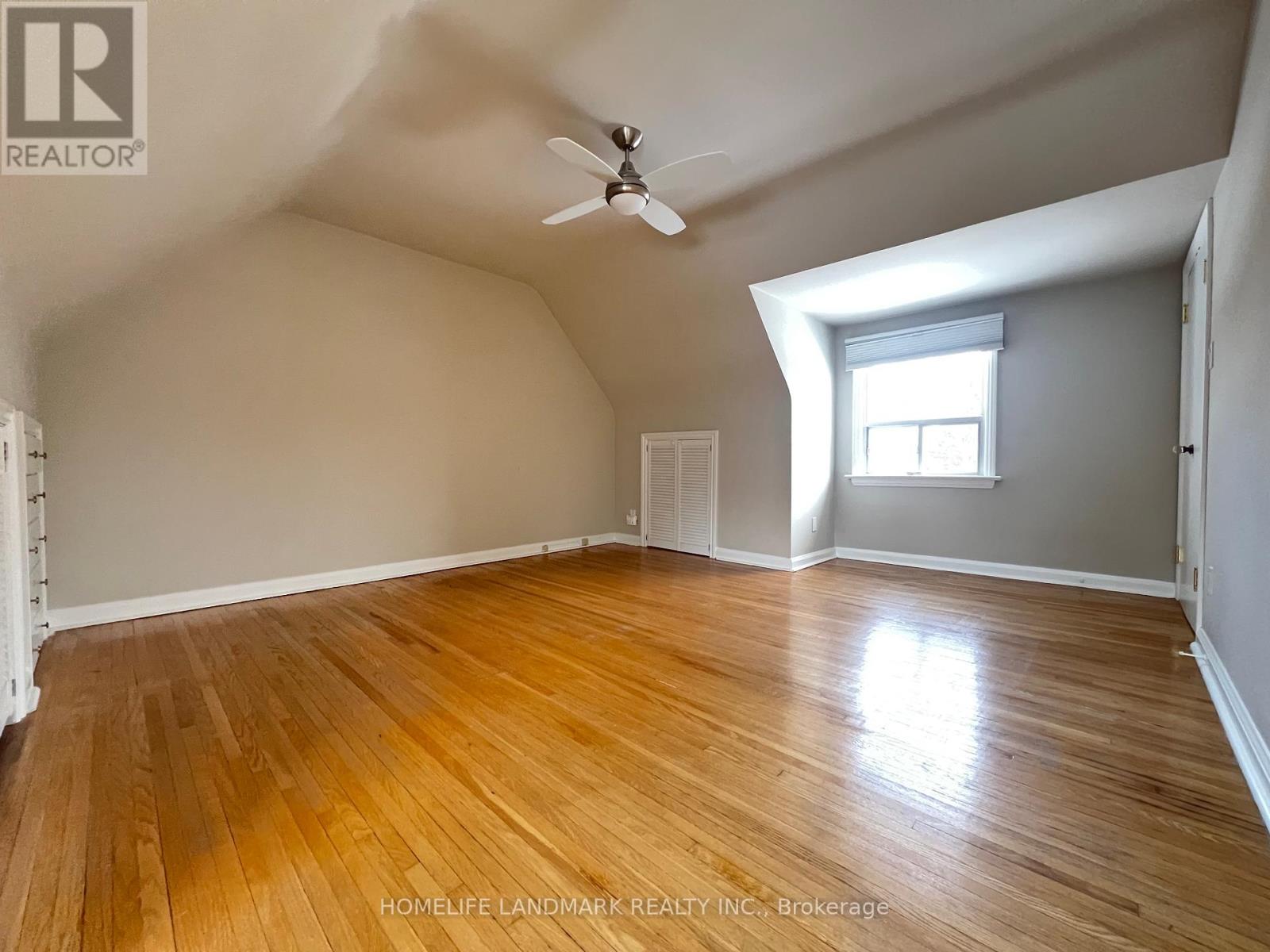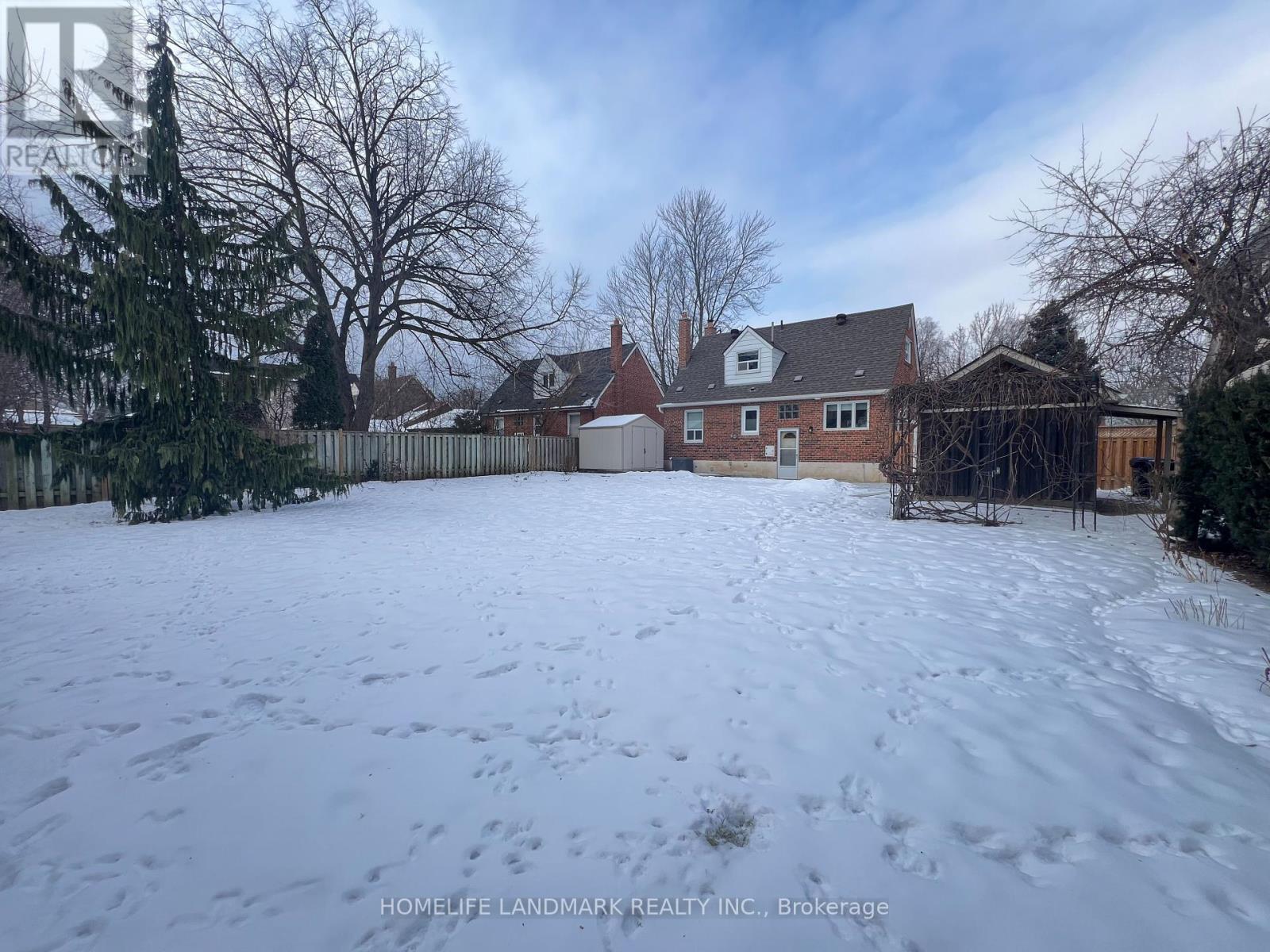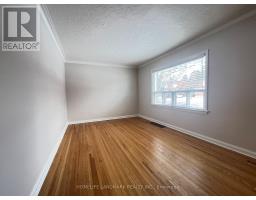3 Bedroom
2 Bathroom
Fireplace
Central Air Conditioning
Forced Air
$4,650 Monthly
Renovated 1.5 Storey Home Located At Newtonbrook Community, This Beautiful Home Featuring 3 Bedrooms With upgraded Bathroom, Modern Kitchen Boasts Caesarstone Countertops, Stainless Steel Appliances, The Finished Basement With Seperate Enrance Offers A Large Recreation With A Gas Fireplace, A Huge Backyard Extends The Comforts Of Inside To The Out, Extra Long Driveway Without Sidewalk. Steps To TTC, Park, Finch Station, Schools... (id:47351)
Property Details
|
MLS® Number
|
C11941302 |
|
Property Type
|
Single Family |
|
Community Name
|
Newtonbrook West |
|
ParkingSpaceTotal
|
6 |
Building
|
BathroomTotal
|
2 |
|
BedroomsAboveGround
|
3 |
|
BedroomsTotal
|
3 |
|
Appliances
|
Dishwasher, Dryer, Refrigerator, Stove, Washer |
|
BasementDevelopment
|
Finished |
|
BasementFeatures
|
Separate Entrance |
|
BasementType
|
N/a (finished) |
|
ConstructionStyleAttachment
|
Detached |
|
CoolingType
|
Central Air Conditioning |
|
ExteriorFinish
|
Brick |
|
FireplacePresent
|
Yes |
|
FlooringType
|
Hardwood, Tile, Carpeted |
|
FoundationType
|
Block |
|
HalfBathTotal
|
1 |
|
HeatingFuel
|
Natural Gas |
|
HeatingType
|
Forced Air |
|
StoriesTotal
|
2 |
|
Type
|
House |
|
UtilityWater
|
Municipal Water |
Land
|
Acreage
|
No |
|
Sewer
|
Sanitary Sewer |
Rooms
| Level |
Type |
Length |
Width |
Dimensions |
|
Second Level |
Primary Bedroom |
6.19 m |
4.78 m |
6.19 m x 4.78 m |
|
Second Level |
Bedroom 2 |
4.85 m |
3.36 m |
4.85 m x 3.36 m |
|
Basement |
Recreational, Games Room |
9.8 m |
5.59 m |
9.8 m x 5.59 m |
|
Basement |
Laundry Room |
4.79 m |
3.7 m |
4.79 m x 3.7 m |
|
Main Level |
Foyer |
3.19 m |
2.5 m |
3.19 m x 2.5 m |
|
Main Level |
Living Room |
4.32 m |
3.19 m |
4.32 m x 3.19 m |
|
Main Level |
Dining Room |
3.26 m |
2.38 m |
3.26 m x 2.38 m |
|
Main Level |
Kitchen |
3.65 m |
2.37 m |
3.65 m x 2.37 m |
|
Main Level |
Bedroom 3 |
3.72 m |
3.51 m |
3.72 m x 3.51 m |
https://www.realtor.ca/real-estate/27843959/11-devondale-avenue-toronto-newtonbrook-west-newtonbrook-west


































