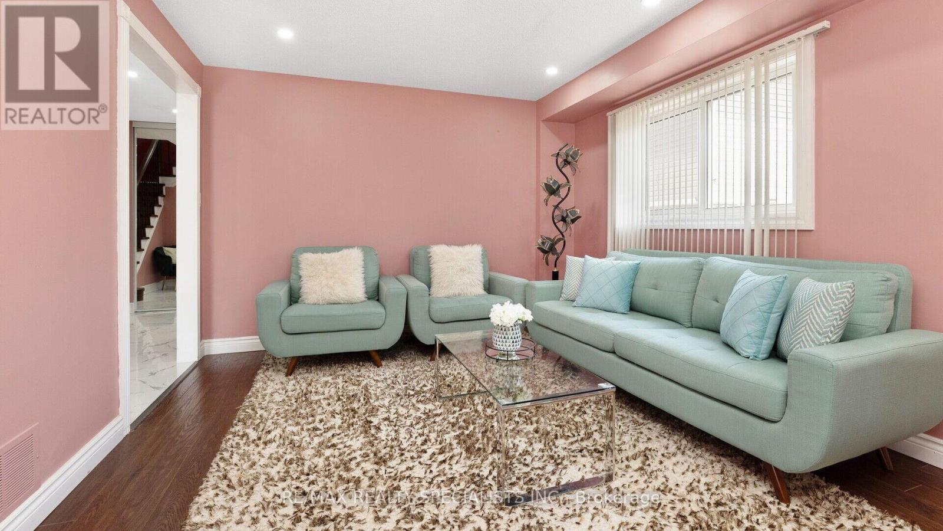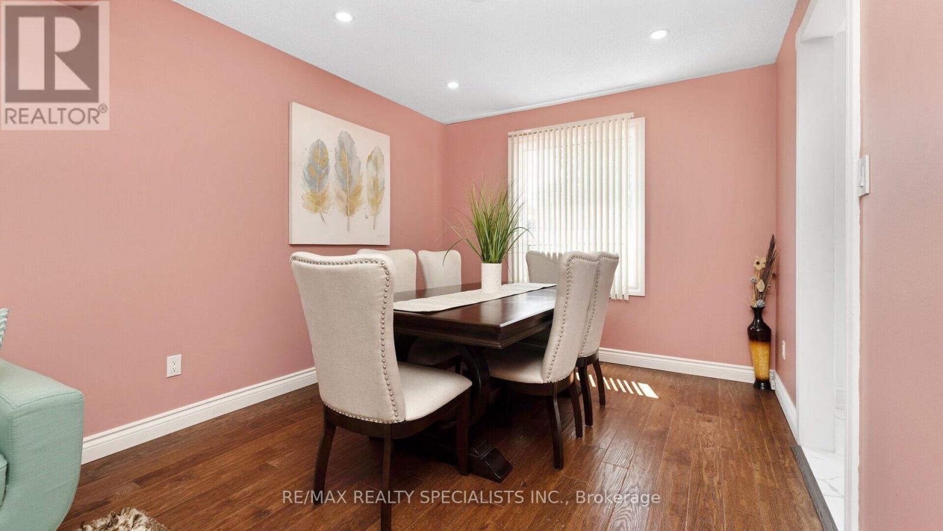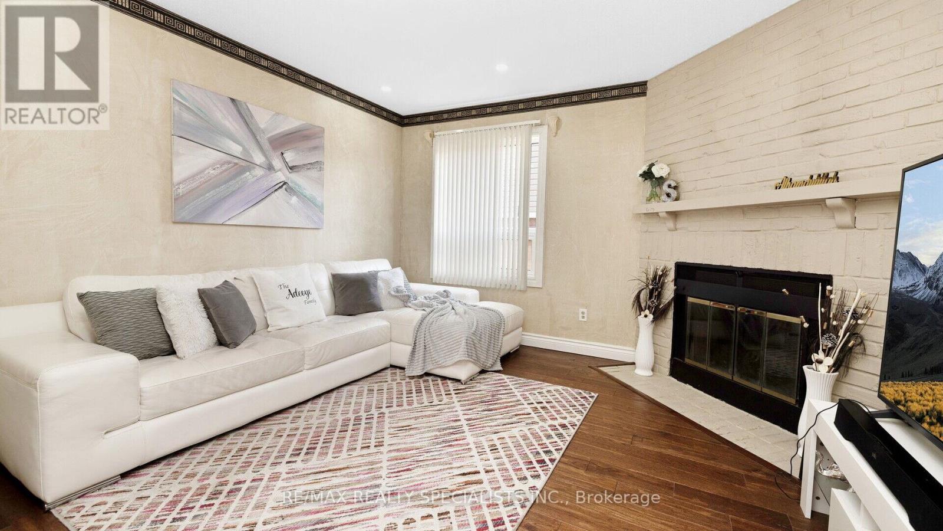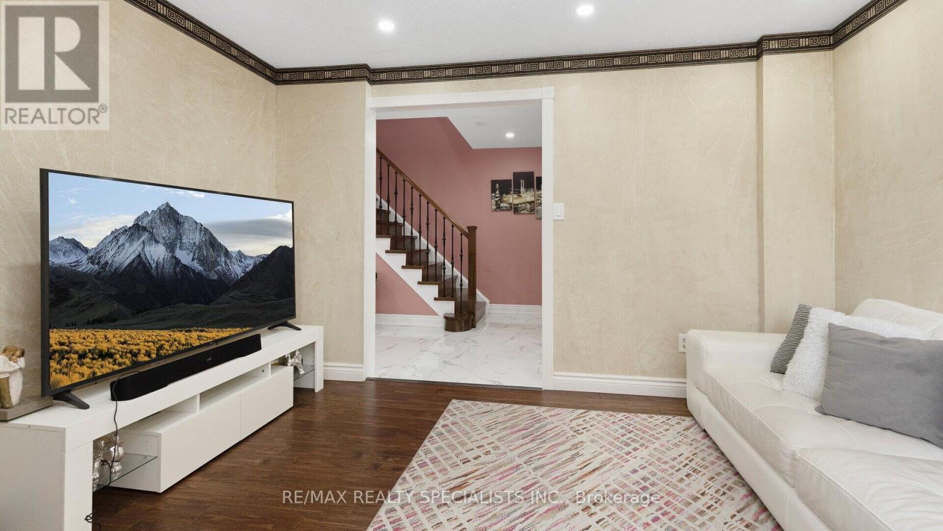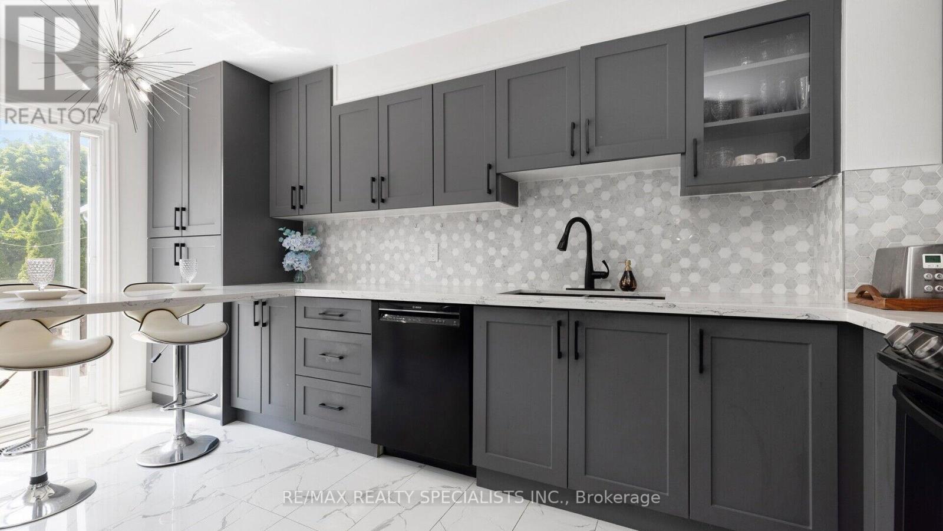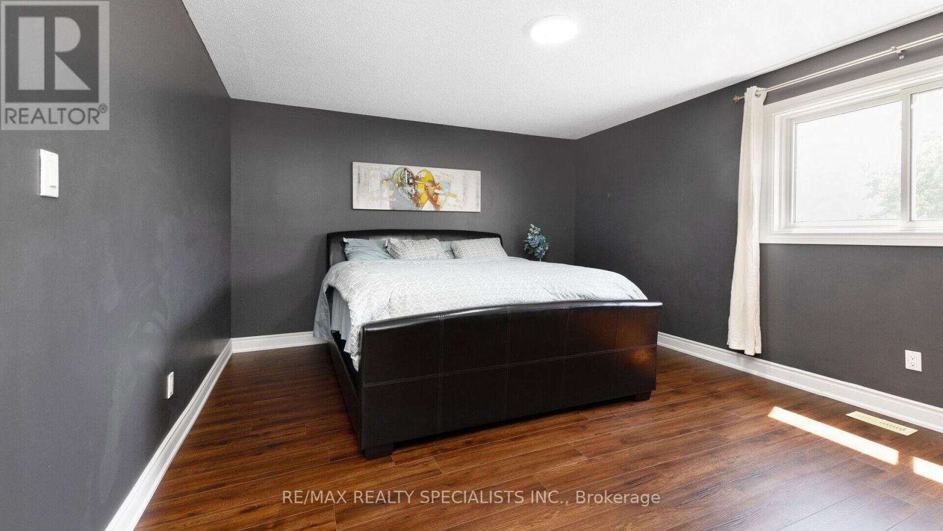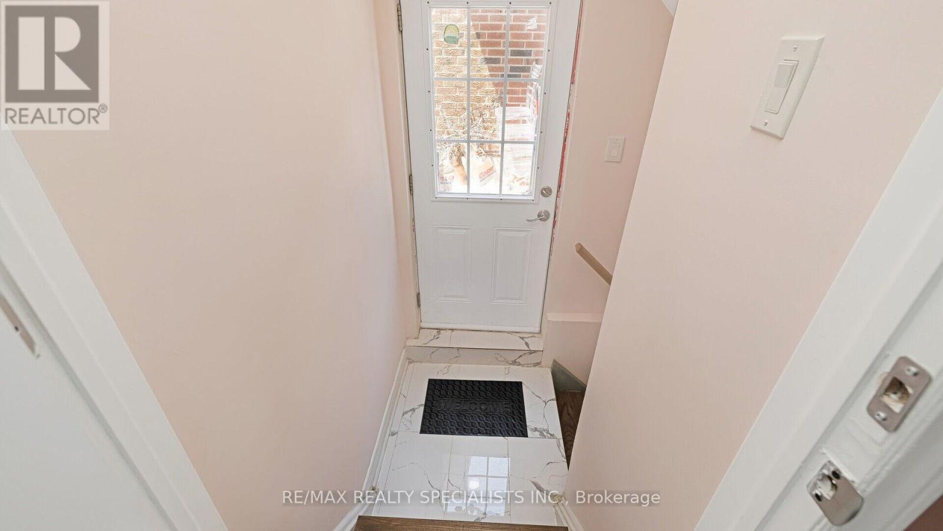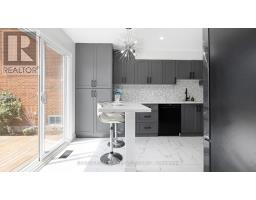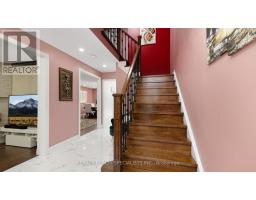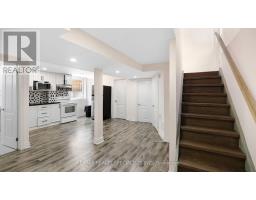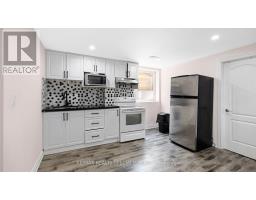5 Bedroom
4 Bathroom
Fireplace
Central Air Conditioning
Forced Air
$1,129,000
**2 bdrm Legal Basement. **New Kitchen**New Floor**Recently Renovated. This beautiful detached home features 3 spacious bedrooms, newly renovated master en-suite & w/i closet, new toilets and sinks in main bath & powder room, family size eat-in kitchen w/breakfast area with w/o to 20' x 13 "" deck & private backyard, bright living/dining room combo with hardwood floors, main floor family room w/corner fireplace.& prof finished basement with a rec. Room. Ideal layout for a future in-law suite.** show & sell ** **** EXTRAS **** New windows (2017), new eavestroughs (2015), new broadloom in all bedrooms, central air, prof. Finished rec room, appliance, gdo w/remote, all light fixtures, above grade windows in basement. 4 car drive way and much more. (id:47351)
Property Details
|
MLS® Number
|
W9252678 |
|
Property Type
|
Single Family |
|
Community Name
|
Madoc |
|
AmenitiesNearBy
|
Park, Public Transit, Schools |
|
CommunityFeatures
|
School Bus |
|
ParkingSpaceTotal
|
6 |
Building
|
BathroomTotal
|
4 |
|
BedroomsAboveGround
|
3 |
|
BedroomsBelowGround
|
2 |
|
BedroomsTotal
|
5 |
|
Appliances
|
Dishwasher, Dryer, Refrigerator, Two Stoves, Washer, Window Coverings |
|
BasementDevelopment
|
Finished |
|
BasementFeatures
|
Separate Entrance |
|
BasementType
|
N/a (finished) |
|
ConstructionStyleAttachment
|
Detached |
|
CoolingType
|
Central Air Conditioning |
|
ExteriorFinish
|
Brick |
|
FireplacePresent
|
Yes |
|
FireplaceTotal
|
1 |
|
FlooringType
|
Hardwood, Ceramic |
|
HalfBathTotal
|
1 |
|
HeatingFuel
|
Natural Gas |
|
HeatingType
|
Forced Air |
|
StoriesTotal
|
2 |
|
Type
|
House |
|
UtilityWater
|
Municipal Water |
Parking
Land
|
Acreage
|
No |
|
FenceType
|
Fenced Yard |
|
LandAmenities
|
Park, Public Transit, Schools |
|
Sewer
|
Sanitary Sewer |
|
SizeDepth
|
117 Ft |
|
SizeFrontage
|
39 Ft |
|
SizeIrregular
|
39.72 X 117.6 Ft |
|
SizeTotalText
|
39.72 X 117.6 Ft |
Rooms
| Level |
Type |
Length |
Width |
Dimensions |
|
Second Level |
Primary Bedroom |
4.87 m |
4.07 m |
4.87 m x 4.07 m |
|
Second Level |
Bedroom 2 |
3.96 m |
3.29 m |
3.96 m x 3.29 m |
|
Second Level |
Bedroom 3 |
3.2 m |
2.74 m |
3.2 m x 2.74 m |
|
Basement |
Bedroom 5 |
|
|
Measurements not available |
|
Basement |
Recreational, Games Room |
7.77 m |
2.97 m |
7.77 m x 2.97 m |
|
Basement |
Bedroom 4 |
|
|
Measurements not available |
|
Main Level |
Living Room |
3.54 m |
3.35 m |
3.54 m x 3.35 m |
|
Main Level |
Dining Room |
3.13 m |
3.05 m |
3.13 m x 3.05 m |
|
Main Level |
Family Room |
3.96 m |
3.55 m |
3.96 m x 3.55 m |
|
Main Level |
Kitchen |
4.72 m |
3.35 m |
4.72 m x 3.35 m |
|
Other |
Laundry Room |
|
|
Measurements not available |
https://www.realtor.ca/real-estate/27286372/11-cavalier-court-brampton-madoc






