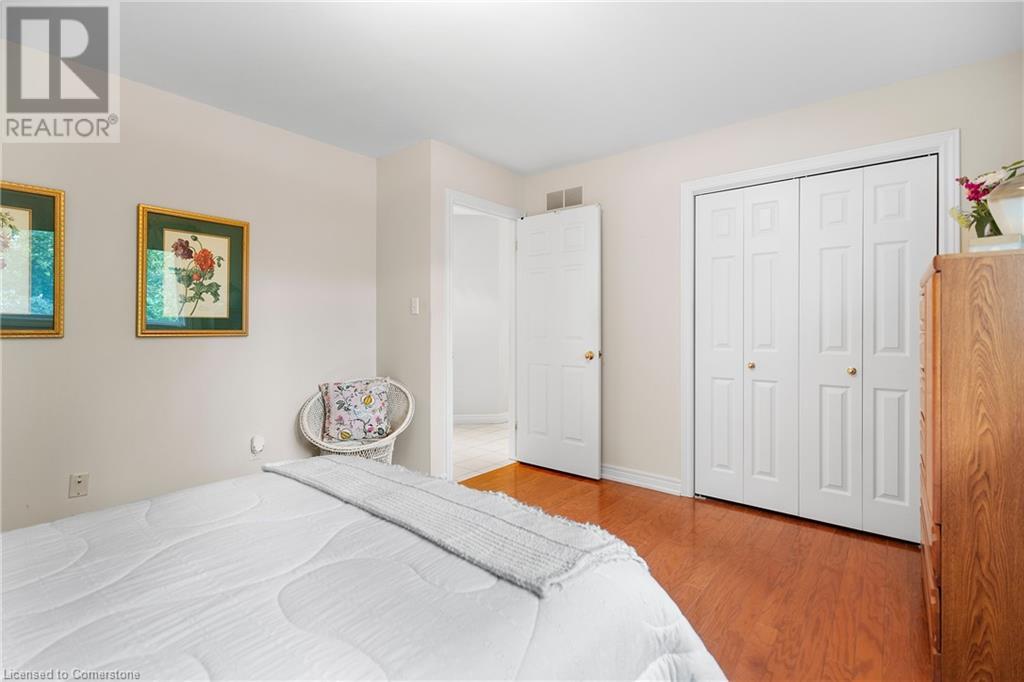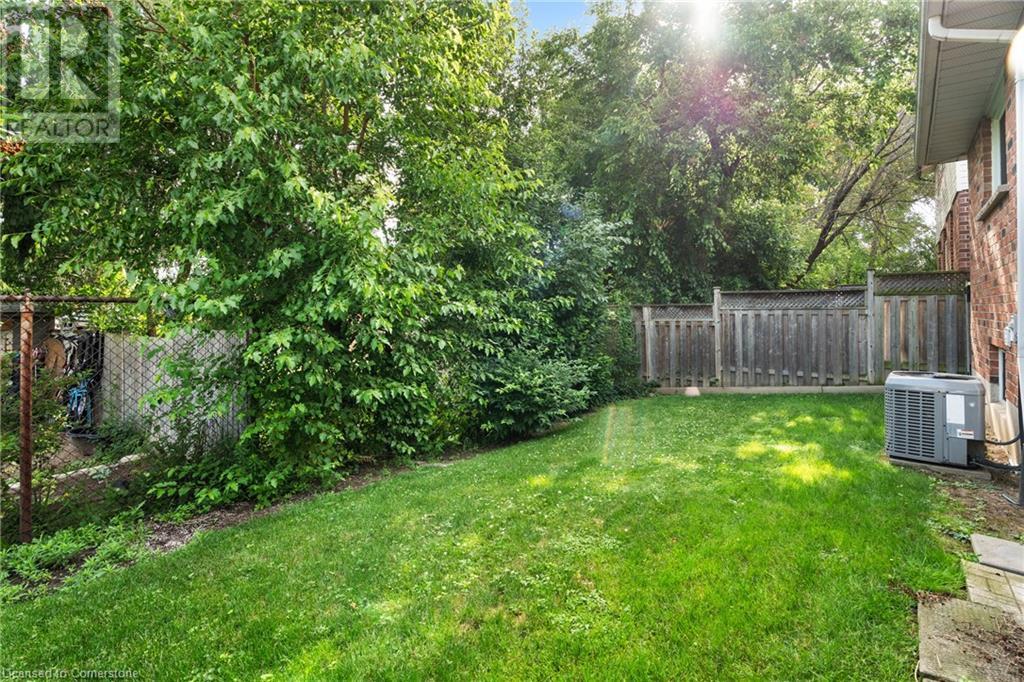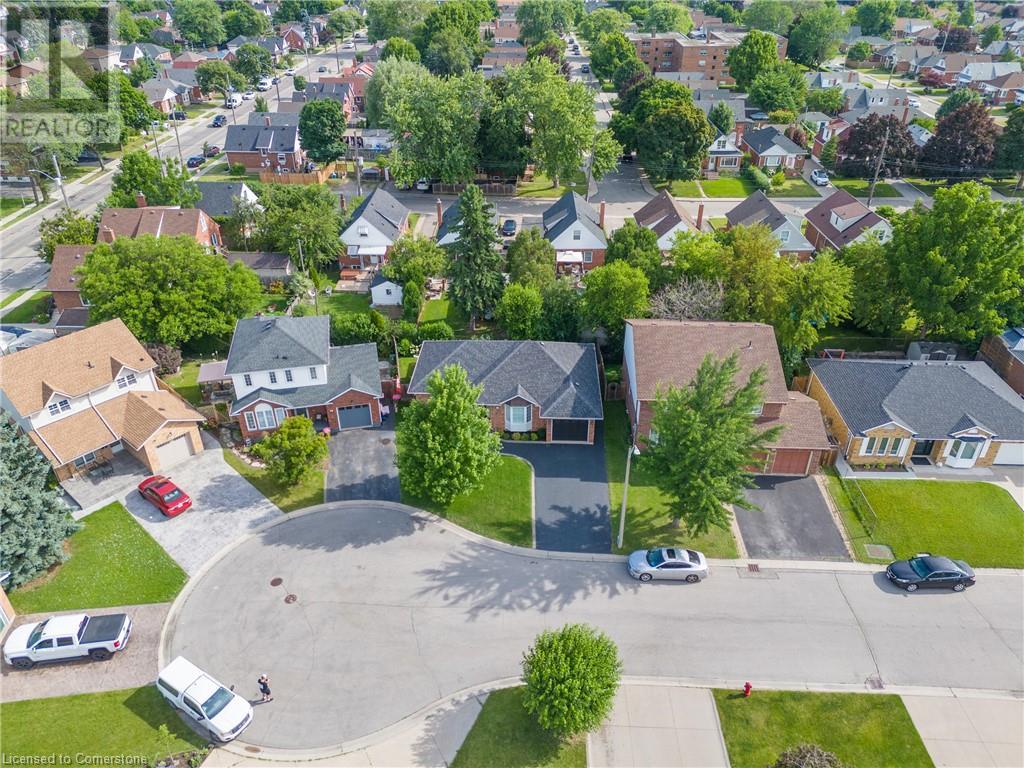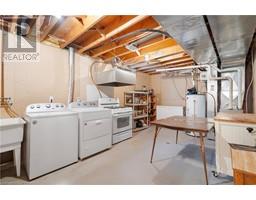3 Bedroom
1 Bathroom
1100 sqft
Bungalow
Forced Air
$759,000
Welcome to 11 Bartonville Court! This home boasts excellent curb appeal, making a positive first impression. Designed for a low-maintenance lifestyle, the property requires minimal landscaping and lawn work, creating the perfect home for young couples or retirees. This well maintained home provides convenience, nestled in a quiet court surrounded by mature trees. The main floor includes a spacious dining area and living space, with walkout access to a large deck. The main floor also provides a spacious closet with roughed-in plumbing, ready for a stackable washer and dryer installation for future easy one floor living. The basement offers a world of possibilities, with roughed-in plumbing ready for your personal touch to create additional living space, a home office, or a recreational area of your dreams. Whether you’re starting a new chapter in life or looking for a great place to enjoy time with family, this property is ready to welcome you. Book your showing today! (id:47351)
Property Details
|
MLS® Number
|
XH4206433 |
|
Property Type
|
Single Family |
|
EquipmentType
|
Water Heater |
|
Features
|
Paved Driveway |
|
ParkingSpaceTotal
|
5 |
|
RentalEquipmentType
|
Water Heater |
Building
|
BathroomTotal
|
1 |
|
BedroomsAboveGround
|
2 |
|
BedroomsBelowGround
|
1 |
|
BedroomsTotal
|
3 |
|
ArchitecturalStyle
|
Bungalow |
|
BasementDevelopment
|
Partially Finished |
|
BasementType
|
Full (partially Finished) |
|
ConstructionStyleAttachment
|
Detached |
|
ExteriorFinish
|
Brick |
|
FoundationType
|
Poured Concrete |
|
HeatingFuel
|
Natural Gas |
|
HeatingType
|
Forced Air |
|
StoriesTotal
|
1 |
|
SizeInterior
|
1100 Sqft |
|
Type
|
House |
|
UtilityWater
|
Municipal Water |
Parking
Land
|
Acreage
|
No |
|
Sewer
|
Municipal Sewage System |
|
SizeDepth
|
79 Ft |
|
SizeFrontage
|
51 Ft |
|
SizeTotalText
|
Under 1/2 Acre |
Rooms
| Level |
Type |
Length |
Width |
Dimensions |
|
Basement |
Bedroom |
|
|
12' x 11' |
|
Basement |
Living Room |
|
|
16' x 12' |
|
Main Level |
4pc Bathroom |
|
|
8' x 6' |
|
Main Level |
Bedroom |
|
|
12' x 11' |
|
Main Level |
Bedroom |
|
|
12' x 13' |
|
Main Level |
Kitchen |
|
|
13' x 10' |
|
Main Level |
Living Room |
|
|
13' x 11' |
|
Main Level |
Dining Room |
|
|
11' x 10' |
https://www.realtor.ca/real-estate/27425513/11-bartonville-court-hamilton






































































