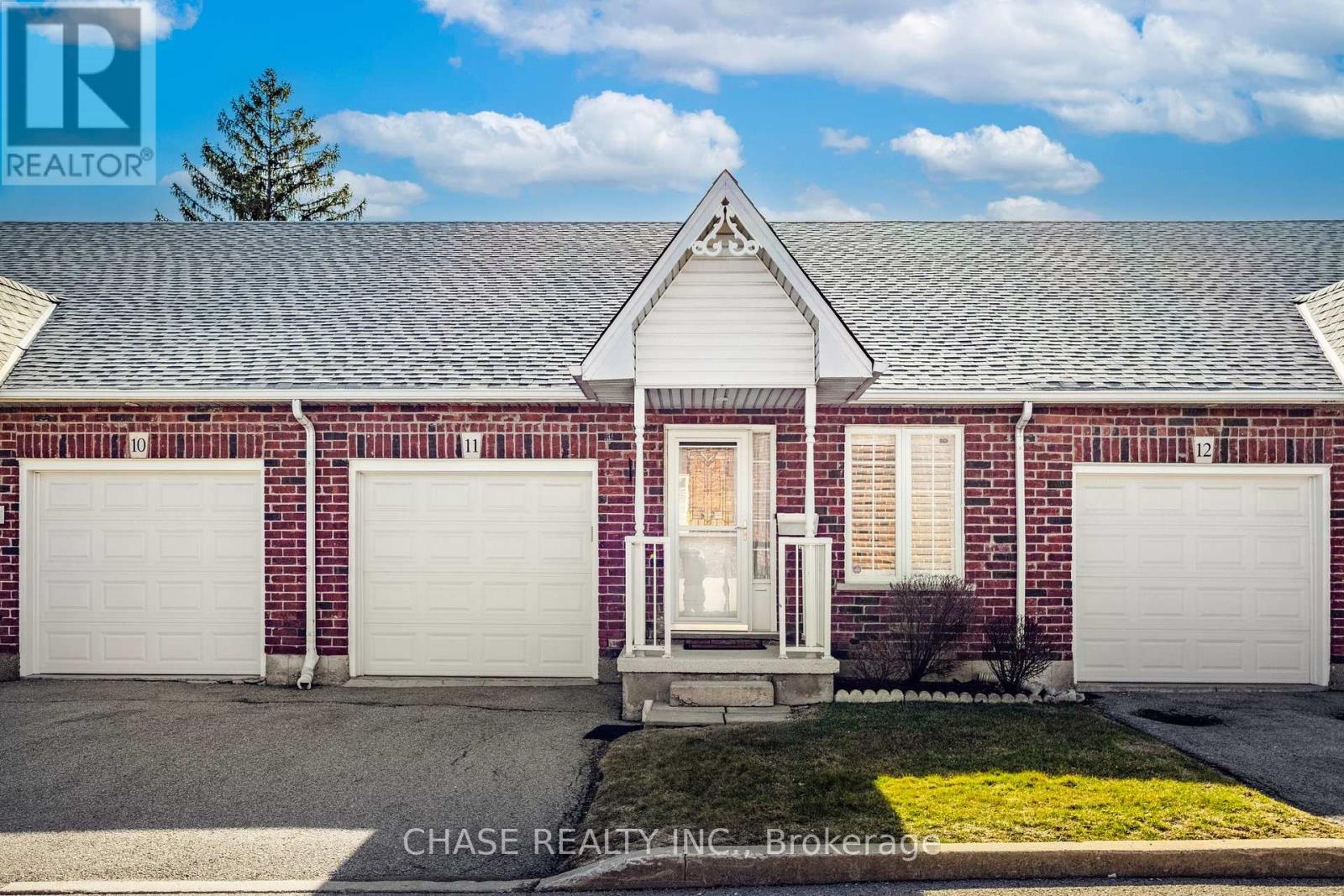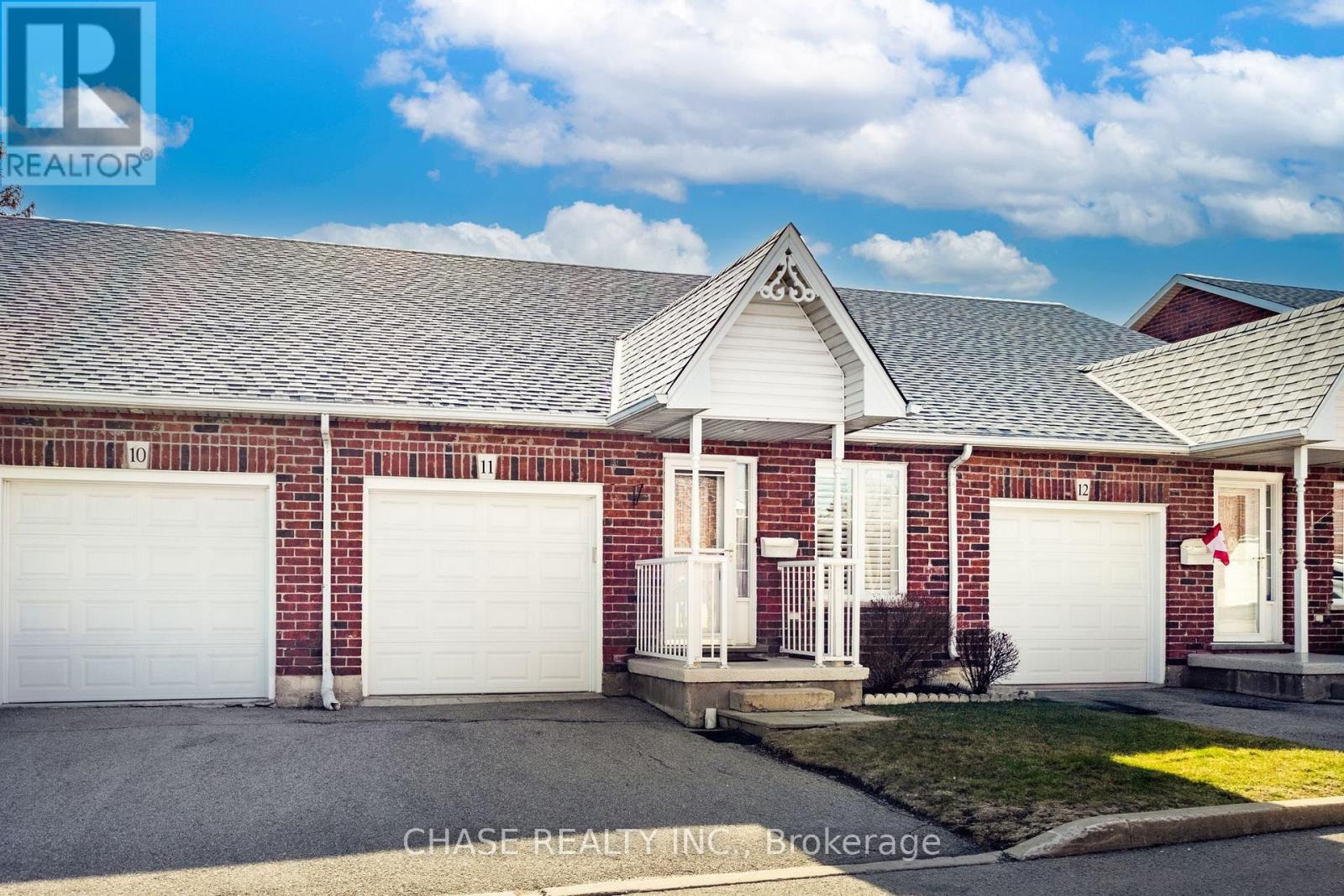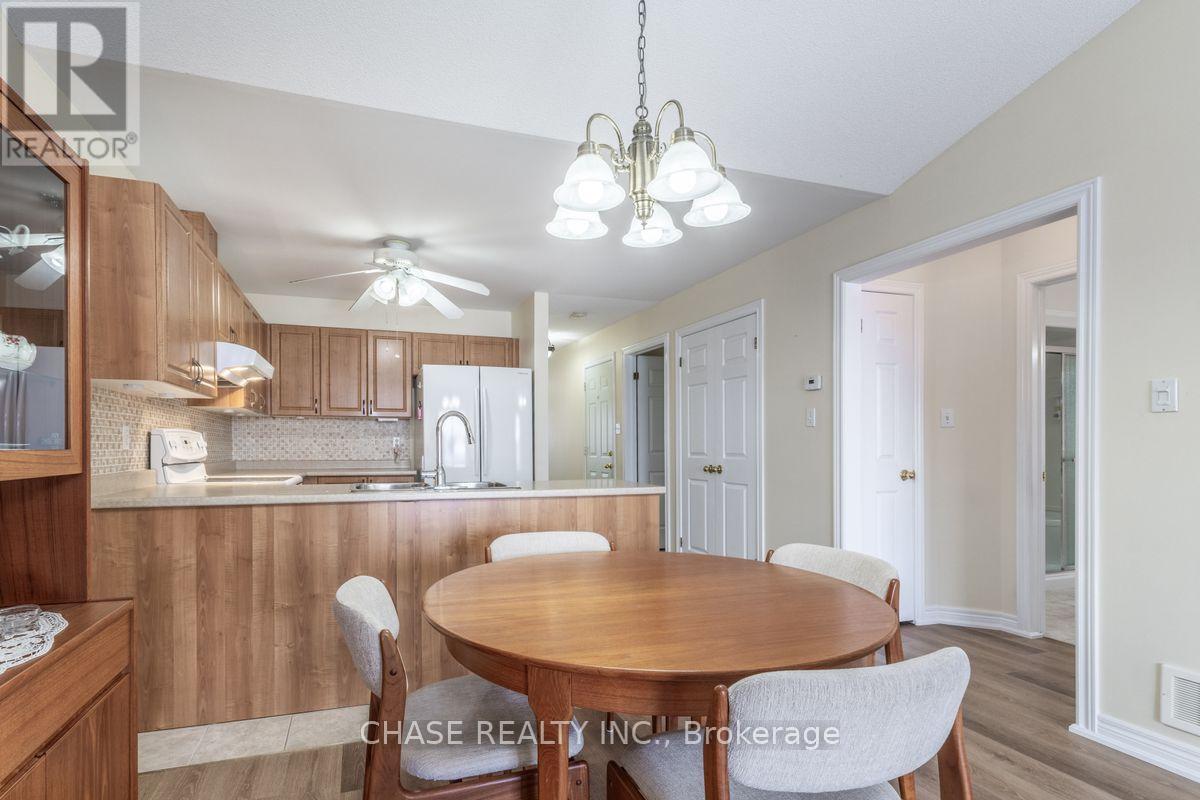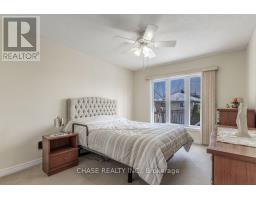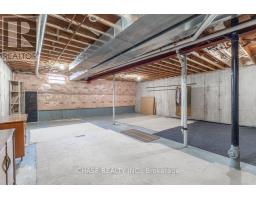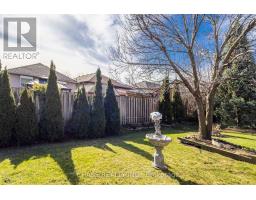11 - 243 Fennell Avenue E Hamilton, Ontario L9A 1S8
2 Bedroom
2 Bathroom
1,000 - 1,199 ft2
Bungalow
Central Air Conditioning
Forced Air
$569,000Maintenance, Common Area Maintenance, Parking, Insurance
$465.95 Monthly
Maintenance, Common Area Maintenance, Parking, Insurance
$465.95 MonthlyRARE OPPORTUNITY TO OWN A ONE FLOOR CONDOMINIUM ON HAMILTON MOUNTAIN. PRIMARY BEDROOM PLUS ONE OTHER BEDROOM. GENEROUS LIVING AREA WITH AN ADDITIONAL SITTING ROOM IN THE BASEMENT WITH A 2 PIECE BATH. RECENT BACK DECKING REPLACED. CLOSE TO PUBLIC TRANSPORTATION, HIGHWAY ACCESS ROUTES, AND WALKABLE TO SHOPPING. EASY ACCESS TO THE LOWER CITY. WITH MOST OF THE BASEMENT BEING UNSPOILED, THERE IS GREAT POTENTIAL. (id:47351)
Property Details
| MLS® Number | X12082015 |
| Property Type | Single Family |
| Community Name | Inch Park |
| Community Features | Pet Restrictions |
| Equipment Type | Water Heater |
| Parking Space Total | 2 |
| Rental Equipment Type | Water Heater |
Building
| Bathroom Total | 2 |
| Bedrooms Above Ground | 2 |
| Bedrooms Total | 2 |
| Appliances | Garage Door Opener Remote(s), Central Vacuum, Dishwasher, Dryer, Stove, Washer, Refrigerator |
| Architectural Style | Bungalow |
| Basement Type | Partial |
| Cooling Type | Central Air Conditioning |
| Exterior Finish | Brick Veneer |
| Foundation Type | Poured Concrete |
| Half Bath Total | 1 |
| Heating Fuel | Natural Gas |
| Heating Type | Forced Air |
| Stories Total | 1 |
| Size Interior | 1,000 - 1,199 Ft2 |
| Type | Row / Townhouse |
Parking
| Attached Garage | |
| Garage |
Land
| Acreage | No |
Rooms
| Level | Type | Length | Width | Dimensions |
|---|---|---|---|---|
| Basement | Study | 12 m | 11 m | 12 m x 11 m |
| Basement | Utility Room | Measurements not available | ||
| Basement | Bathroom | Measurements not available | ||
| Main Level | Kitchen | 10 m | 9 m | 10 m x 9 m |
| Main Level | Living Room | 19 m | 12 m | 19 m x 12 m |
| Main Level | Bedroom | 13 m | 10.8 m | 13 m x 10.8 m |
| Main Level | Bedroom 2 | 10.9 m | 7.9 m | 10.9 m x 7.9 m |
| Main Level | Bedroom 3 | Measurements not available | ||
| Main Level | Laundry Room | Measurements not available |
https://www.realtor.ca/real-estate/28166001/11-243-fennell-avenue-e-hamilton-inch-park-inch-park
