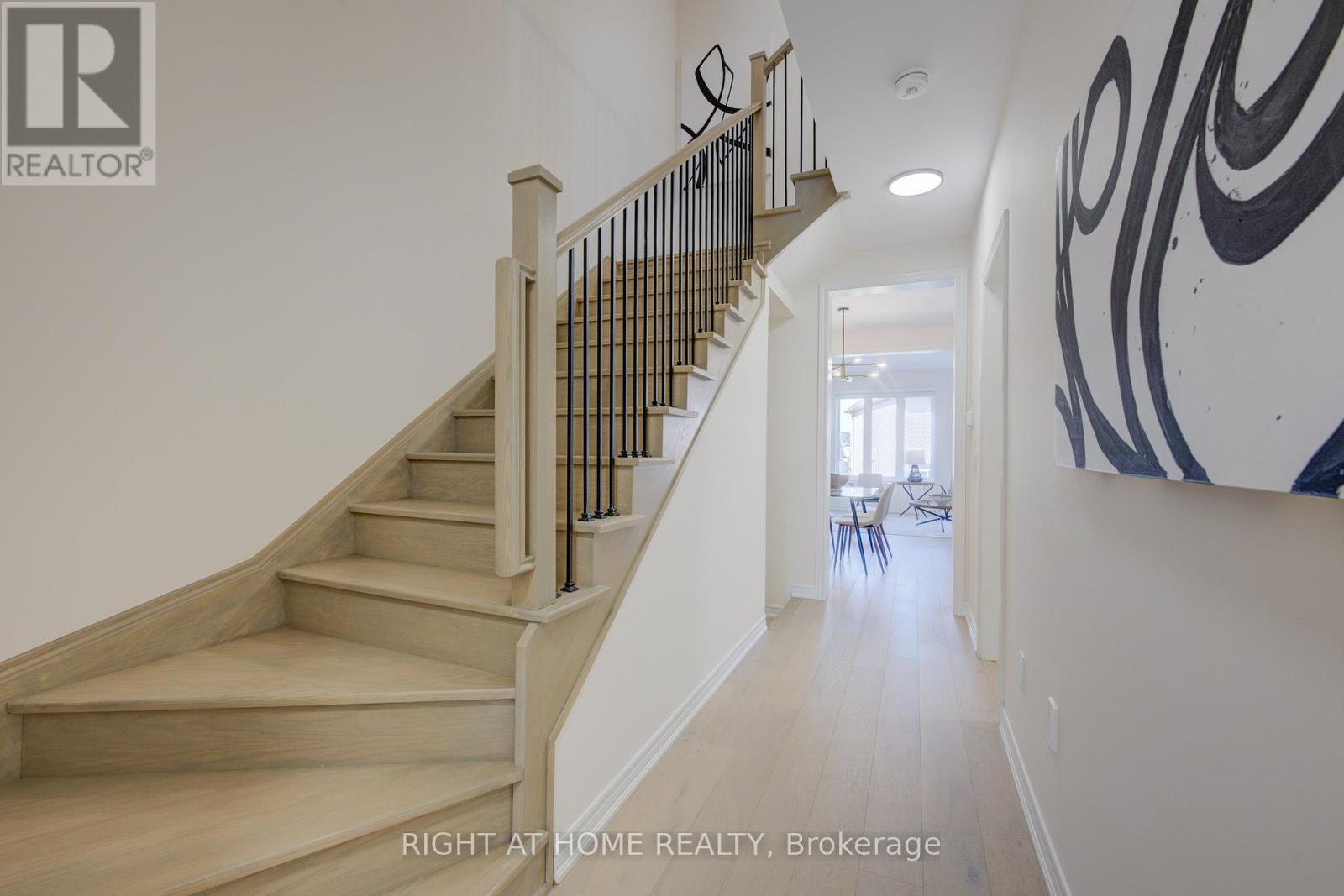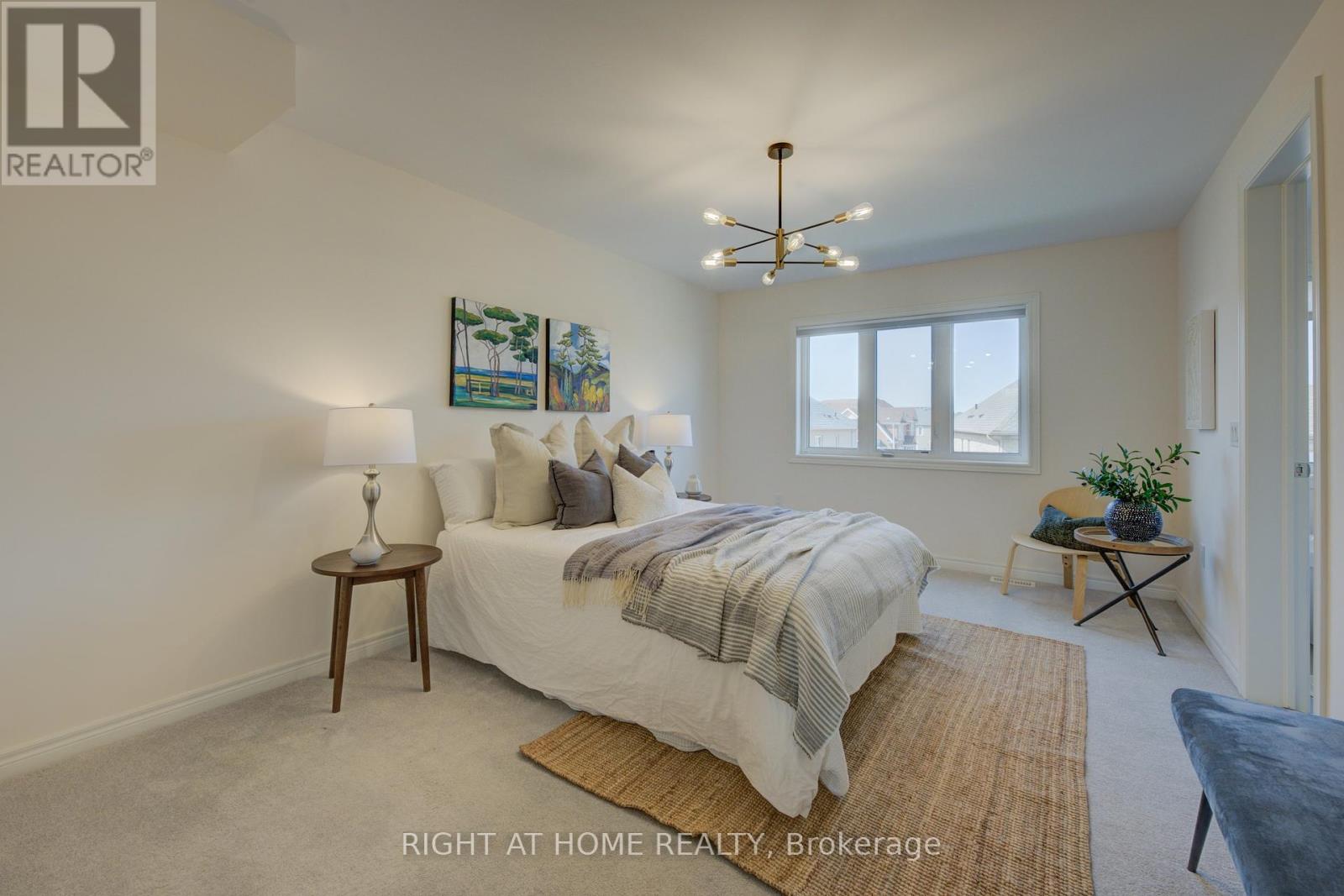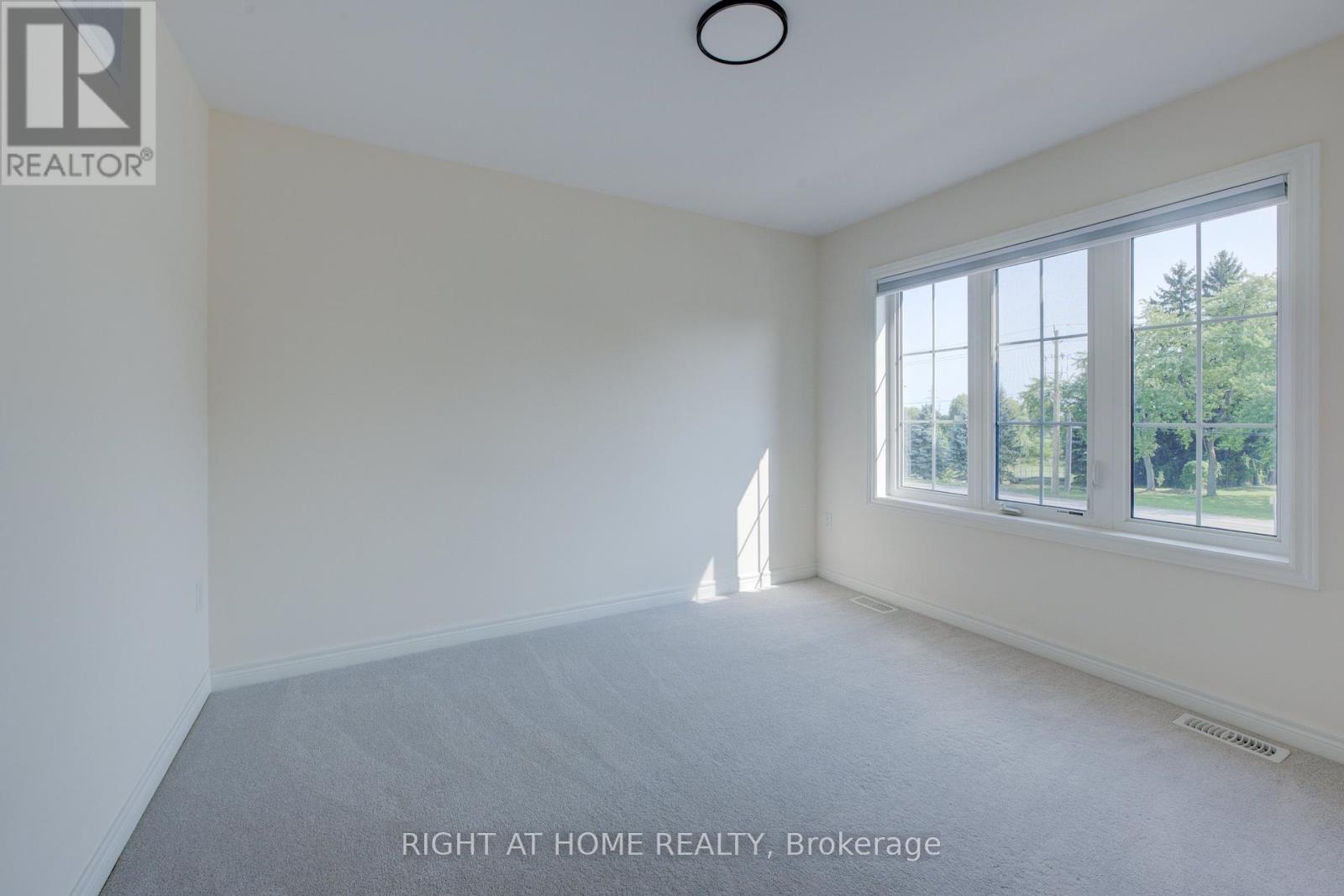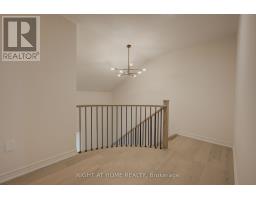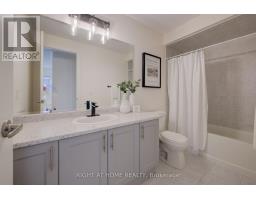$899,000Maintenance, Parcel of Tied Land
$113.19 Monthly
Maintenance, Parcel of Tied Land
$113.19 MonthlyStunning 4 Bedroom, 4 Bathroom Townhome with Walkout Basement in a Highly Desirable Hamilton Neighborhood! This beautifully upgraded home boasts quartz countertops and stainless steel appliances in the kitchen, along with modern hardwood flooring throughout the main living areas and hallways. The laundry room features upgraded upper cabinets for added storage. A private third-floor bedroom includes an ensuite bath and a walkout balcony. The unfinished walkout basement offers endless potential with a bathroom rough-in. Situated in a peaceful community, close to schools, parks, and just minutes from Highway 403. Experience the charm of the area with easy access to nearby scenic waterfalls and trails. Dont miss this incredible opportunity! Upgraded kitchen, light fixtures, and more! (id:47351)
Property Details
| MLS® Number | X9345036 |
| Property Type | Single Family |
| Community Name | Ancaster |
| ParkingSpaceTotal | 2 |
Building
| BathroomTotal | 4 |
| BedroomsAboveGround | 4 |
| BedroomsTotal | 4 |
| Appliances | Window Coverings |
| BasementDevelopment | Unfinished |
| BasementType | N/a (unfinished) |
| ConstructionStyleAttachment | Attached |
| CoolingType | Central Air Conditioning |
| ExteriorFinish | Brick, Vinyl Siding |
| FlooringType | Hardwood, Tile, Carpeted |
| FoundationType | Concrete |
| HalfBathTotal | 1 |
| HeatingFuel | Natural Gas |
| HeatingType | Forced Air |
| StoriesTotal | 3 |
| Type | Row / Townhouse |
| UtilityWater | Municipal Water |
Parking
| Attached Garage |
Land
| Acreage | No |
| Sewer | Sanitary Sewer |
| SizeDepth | 104 Ft ,6 In |
| SizeFrontage | 24 Ft |
| SizeIrregular | 24 X 104.53 Ft |
| SizeTotalText | 24 X 104.53 Ft |
Rooms
| Level | Type | Length | Width | Dimensions |
|---|---|---|---|---|
| Second Level | Primary Bedroom | 3.81 m | 4.72 m | 3.81 m x 4.72 m |
| Second Level | Bedroom 2 | 3.1 m | 4.09 m | 3.1 m x 4.09 m |
| Second Level | Bedroom 3 | 2.44 m | 2.13 m | 2.44 m x 2.13 m |
| Second Level | Laundry Room | 1.52 m | 1.52 m | 1.52 m x 1.52 m |
| Third Level | Bedroom 4 | 4.11 m | 4.06 m | 4.11 m x 4.06 m |
| Main Level | Living Room | 5.69 m | 3.35 m | 5.69 m x 3.35 m |
| Main Level | Eating Area | 2.95 m | 3 m | 2.95 m x 3 m |
| Main Level | Kitchen | 2.74 m | 3 m | 2.74 m x 3 m |
https://www.realtor.ca/real-estate/27403488/1097-garner-road-e-hamilton-ancaster-ancaster

