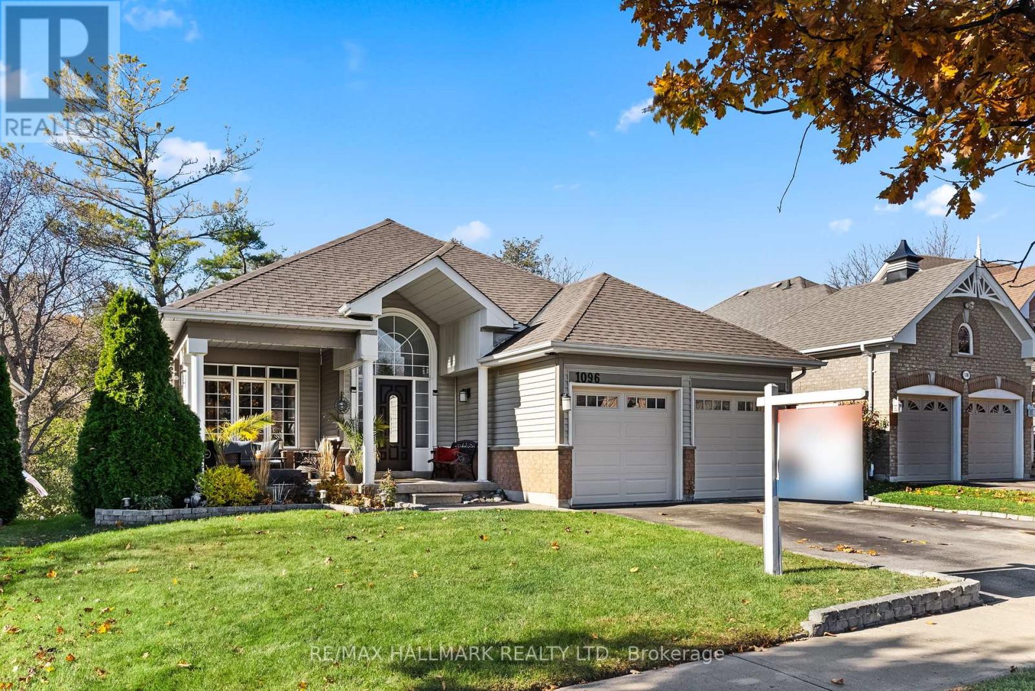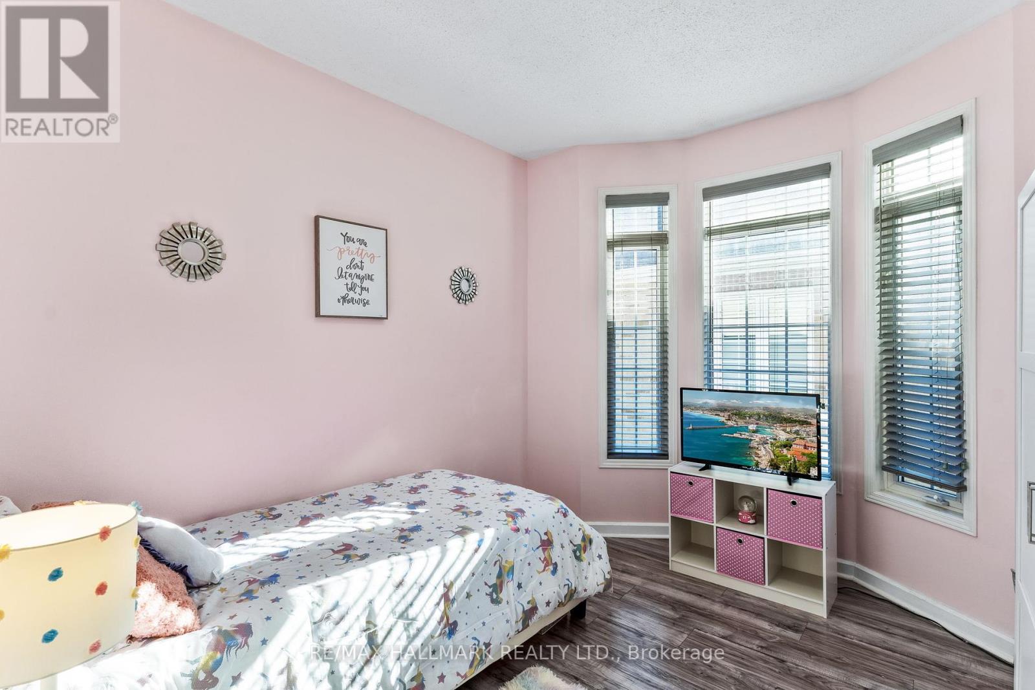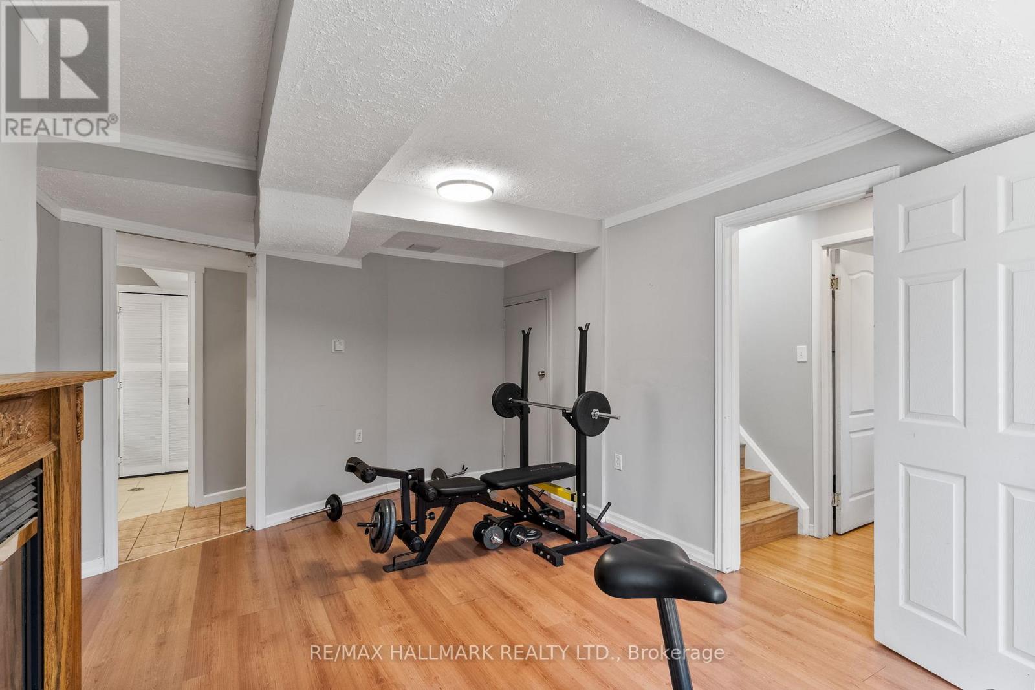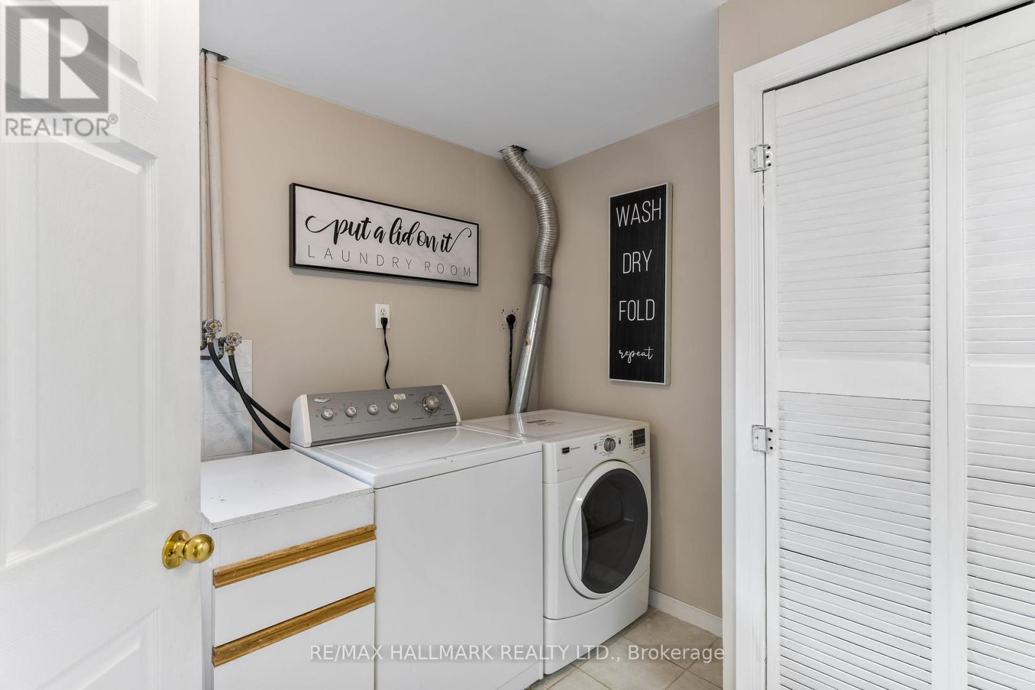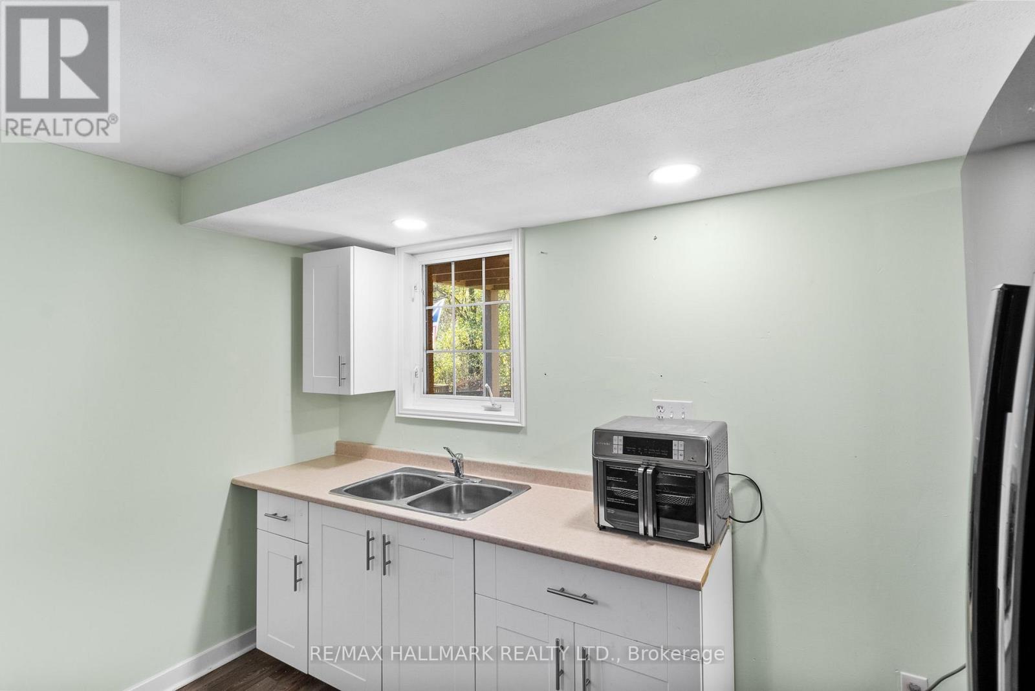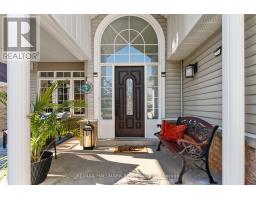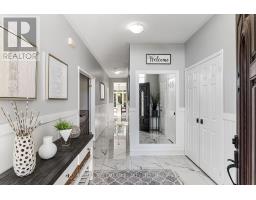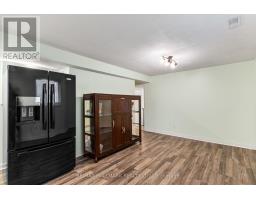4 Bedroom
3 Bathroom
Bungalow
Fireplace
Central Air Conditioning
Forced Air
$1,099,000
Gorgeous Open Concept Bungalow, Finished W/O Basement with In-Law capability Onto Backyard (Ravine) In Desirable Pinecrest Neighbourhood. 4+1 Bedrooms, Custom Kitchen with Stainless Steel appliances, Countertop, Backsplash, Main Bedroom with 4-Pc Ensuite Bathroom Reno with a Walk-Out into a Sun Room to Enjoy the Peaceful Ravine View, New Railing, some Porcelain Floors, Freshly Painted, High Main Ceilings (9 Ft), Oversized Windows for Natural Light, 2 Car Garage. Enjoy the serene and setting of the Ravine which offers the perfect balance of modern comfort and natural beauty with unparalleled tranquility, making it the ideal retreat for nature lovers and to escape from the hustle and bustle of everyday life. (id:47351)
Property Details
|
MLS® Number
|
E11922665 |
|
Property Type
|
Single Family |
|
Community Name
|
Pinecrest |
|
Amenities Near By
|
Public Transit, Schools |
|
Features
|
Ravine, Conservation/green Belt |
|
Parking Space Total
|
4 |
|
Structure
|
Shed |
Building
|
Bathroom Total
|
3 |
|
Bedrooms Above Ground
|
3 |
|
Bedrooms Below Ground
|
1 |
|
Bedrooms Total
|
4 |
|
Amenities
|
Fireplace(s) |
|
Appliances
|
Dishwasher, Dryer, Microwave, Refrigerator, Stove, Washer, Window Coverings |
|
Architectural Style
|
Bungalow |
|
Basement Development
|
Finished |
|
Basement Features
|
Separate Entrance, Walk Out |
|
Basement Type
|
N/a (finished) |
|
Construction Style Attachment
|
Detached |
|
Cooling Type
|
Central Air Conditioning |
|
Exterior Finish
|
Brick |
|
Fireplace Present
|
Yes |
|
Fireplace Total
|
2 |
|
Flooring Type
|
Porcelain Tile, Hardwood |
|
Foundation Type
|
Unknown |
|
Heating Fuel
|
Natural Gas |
|
Heating Type
|
Forced Air |
|
Stories Total
|
1 |
|
Type
|
House |
|
Utility Water
|
Municipal Water |
Parking
Land
|
Acreage
|
No |
|
Fence Type
|
Fenced Yard |
|
Land Amenities
|
Public Transit, Schools |
|
Sewer
|
Sanitary Sewer |
|
Size Depth
|
114 Ft ,8 In |
|
Size Frontage
|
50 Ft ,2 In |
|
Size Irregular
|
50.24 X 114.67 Ft |
|
Size Total Text
|
50.24 X 114.67 Ft |
Rooms
| Level |
Type |
Length |
Width |
Dimensions |
|
Basement |
Study |
2.6 m |
2.27 m |
2.6 m x 2.27 m |
|
Basement |
Living Room |
5.06 m |
3.38 m |
5.06 m x 3.38 m |
|
Basement |
Dining Room |
5.43 m |
3.24 m |
5.43 m x 3.24 m |
|
Basement |
Bedroom 5 |
4.02 m |
3.57 m |
4.02 m x 3.57 m |
|
Main Level |
Kitchen |
4.15 m |
2.56 m |
4.15 m x 2.56 m |
|
Main Level |
Family Room |
4.14 m |
3.41 m |
4.14 m x 3.41 m |
|
Main Level |
Primary Bedroom |
4.07 m |
3.9 m |
4.07 m x 3.9 m |
|
Main Level |
Bedroom 2 |
3.37 m |
3.29 m |
3.37 m x 3.29 m |
|
Main Level |
Bedroom 3 |
3.13 m |
2.93 m |
3.13 m x 2.93 m |
|
Main Level |
Living Room |
3.6 m |
2.93 m |
3.6 m x 2.93 m |
|
Main Level |
Eating Area |
3.34 m |
2.68 m |
3.34 m x 2.68 m |
https://www.realtor.ca/real-estate/27800142/1096-ridgemount-boulevard-oshawa-pinecrest-pinecrest

