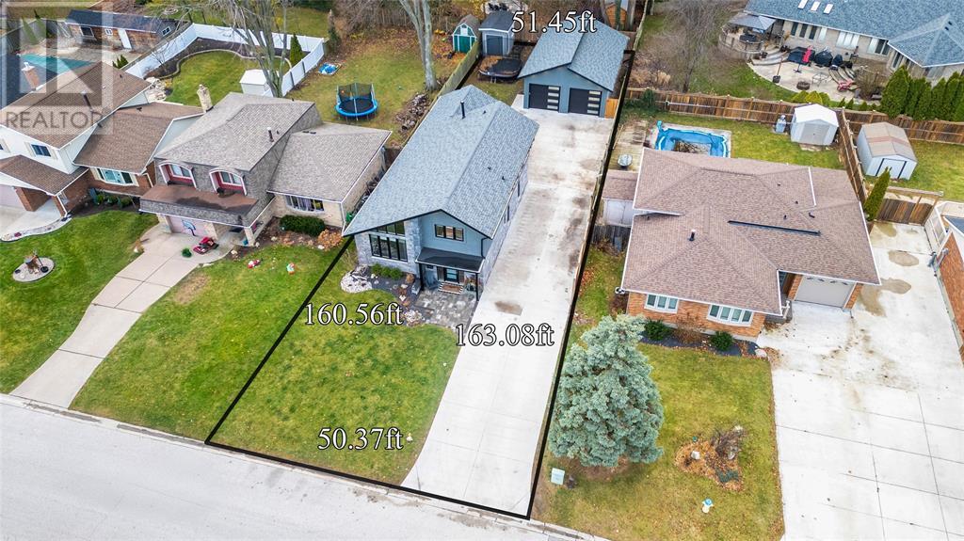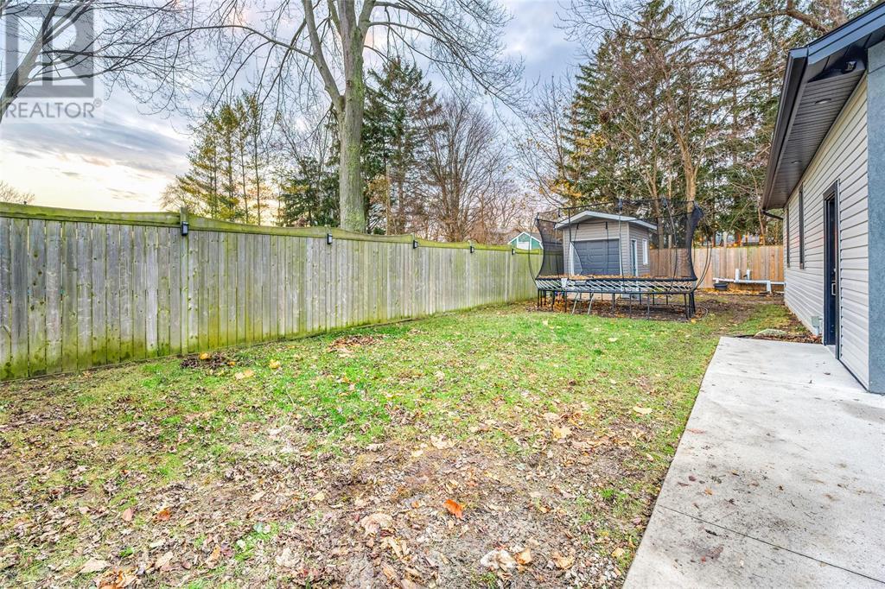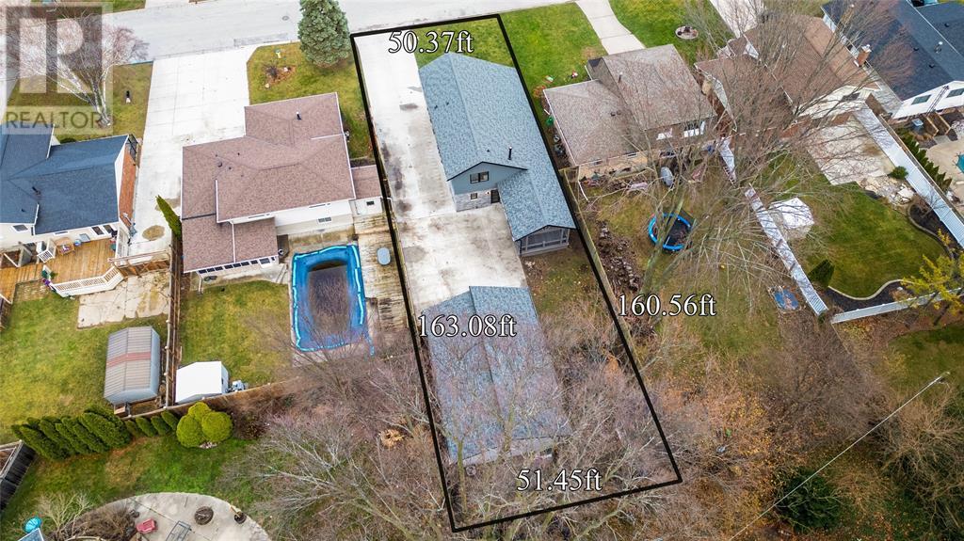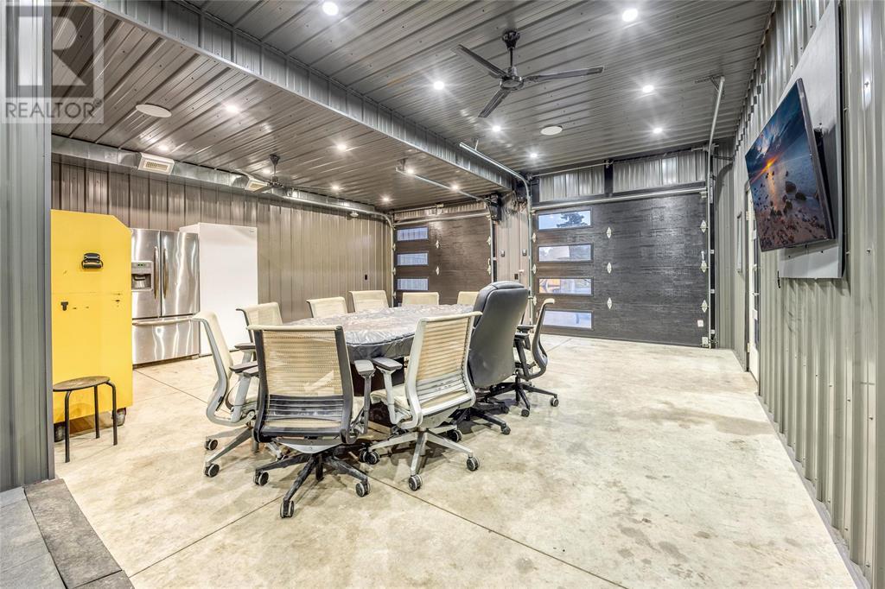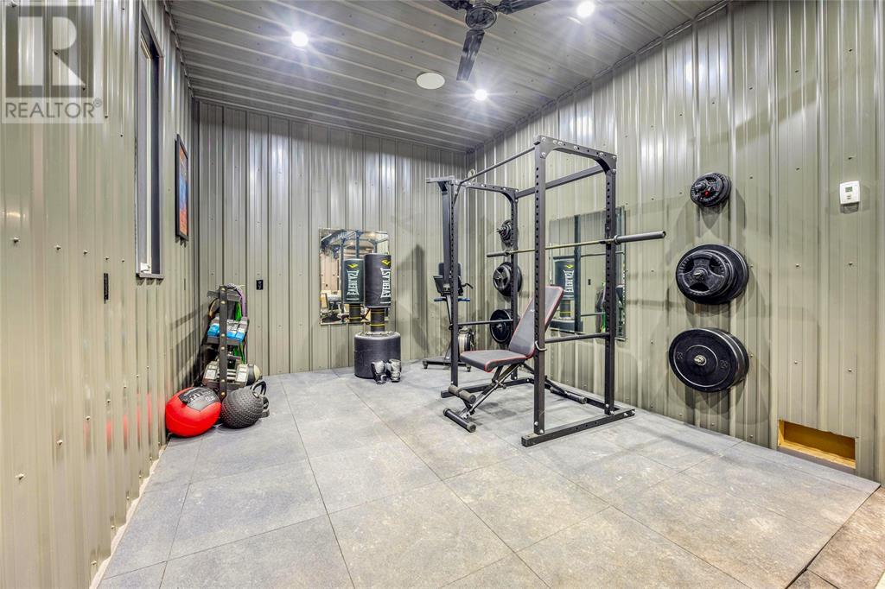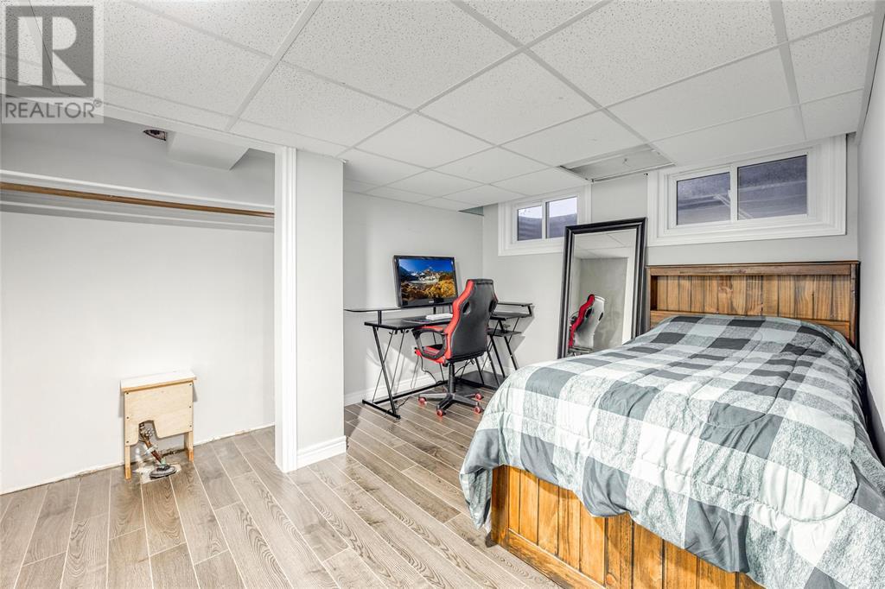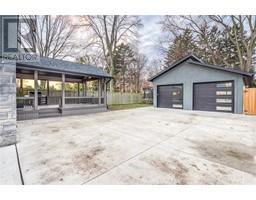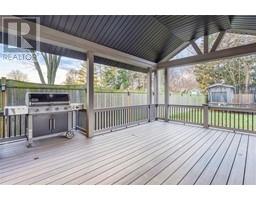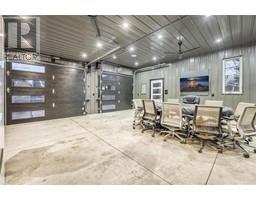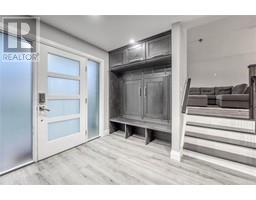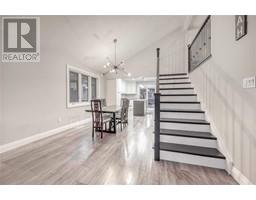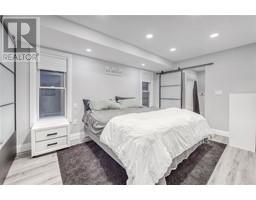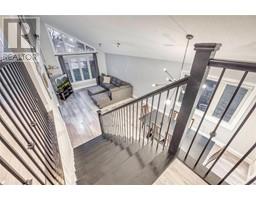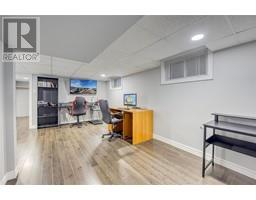5 Bedroom
2 Bathroom
4 Level
Forced Air, Furnace
Landscaped
$699,900
Looking for your dream garage with a house to go with it? Look no further! This property incudes a 24'x38' spray foam insulated, heated garage with room for an office, home gym, games/sports room or just a getaway without having to leave your property. The 4-level side split home boasts 4+1 bedrooms, 2 full bathrooms with the primary suite conveniently located which includes an ensuite bathroom & walk-in closet with laundry. Front foyer custom built-in cabinets & bench is an added bonus for loads of storage! 2 laundry rooms. 20'x14' covered back composite deck. This home has been updated to meet your every need! (id:47351)
Property Details
| MLS® Number | 24029731 |
| Property Type | Single Family |
| Features | Double Width Or More Driveway, Concrete Driveway |
Building
| BathroomTotal | 2 |
| BedroomsAboveGround | 4 |
| BedroomsBelowGround | 1 |
| BedroomsTotal | 5 |
| Appliances | Dishwasher, Dryer, Microwave Range Hood Combo, Refrigerator, Stove |
| ArchitecturalStyle | 4 Level |
| ConstructedDate | 1976 |
| ConstructionStyleAttachment | Detached |
| ConstructionStyleSplitLevel | Sidesplit |
| ExteriorFinish | Stone, Concrete/stucco |
| FlooringType | Cushion/lino/vinyl |
| FoundationType | Block |
| HeatingFuel | Natural Gas |
| HeatingType | Forced Air, Furnace |
Parking
| Detached Garage | |
| Garage | |
| Heated Garage |
Land
| Acreage | No |
| FenceType | Fence |
| LandscapeFeatures | Landscaped |
| SizeIrregular | 50.05x |
| SizeTotalText | 50.05x |
| ZoningDescription | R1 |
https://www.realtor.ca/real-estate/27758102/1091-salisbury-street-sarnia

