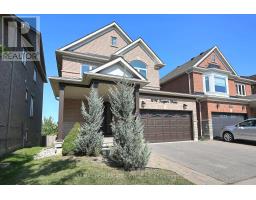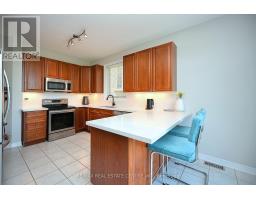4 Bedroom
3 Bathroom
Fireplace
Central Air Conditioning
Forced Air
$1,249,000
This Stunning Detached Home Offers The Convenience of Living in the City and a Feel of Nature. Enjoy Breathtaking Views of Lush Green Space and Pond From Custom Two Tier Deck with Gazebo and Hot Tub. Soaring Two Storey Foyer Welcome You Home. 9 Ft Ceilings, Hardwood Flooring, Gourmet Upgraded Kitchen with SS Appliances. Upstairs You Will Find Three Spacious Bedrooms . Double Doors Lead to Huge Master Retreat with Walk-In Closet and Oasis Ensuite. Relax and Enjoy the Sunset in a Large Soaker Tub Overlooking the Ravine. Recently Finished Basement Provides Lots of Storage with Built-In Cabinetry, Recreational Area With Wet Bar And Additional Bedroom. A Wonderful Home to Enjoy the Life's Special Moments Whether Entertaining or Enjoying a Quiet Evening with Family. **** EXTRAS **** *New Roof Aug 2024* Fantastic Location in Quiet Established Neighborhood, Steps To Parks And Schools. Minutes to Shopping Plazas, Just 7 Minutes Milton GO and Easy Access to To The Highway 401 and 407. (id:47351)
Property Details
|
MLS® Number
|
W9383604 |
|
Property Type
|
Single Family |
|
Community Name
|
Clarke |
|
ParkingSpaceTotal
|
4 |
Building
|
BathroomTotal
|
3 |
|
BedroomsAboveGround
|
3 |
|
BedroomsBelowGround
|
1 |
|
BedroomsTotal
|
4 |
|
BasementDevelopment
|
Finished |
|
BasementType
|
N/a (finished) |
|
ConstructionStyleAttachment
|
Detached |
|
CoolingType
|
Central Air Conditioning |
|
ExteriorFinish
|
Brick |
|
FireplacePresent
|
Yes |
|
FlooringType
|
Hardwood |
|
FoundationType
|
Poured Concrete |
|
HalfBathTotal
|
1 |
|
HeatingFuel
|
Natural Gas |
|
HeatingType
|
Forced Air |
|
StoriesTotal
|
2 |
|
Type
|
House |
|
UtilityWater
|
Municipal Water |
Parking
Land
|
Acreage
|
No |
|
Sewer
|
Sanitary Sewer |
|
SizeDepth
|
85 Ft ,3 In |
|
SizeFrontage
|
35 Ft ,11 In |
|
SizeIrregular
|
35.99 X 85.3 Ft |
|
SizeTotalText
|
35.99 X 85.3 Ft |
Rooms
| Level |
Type |
Length |
Width |
Dimensions |
|
Second Level |
Primary Bedroom |
5.38 m |
3.4 m |
5.38 m x 3.4 m |
|
Second Level |
Bedroom 2 |
3.71 m |
3.15 m |
3.71 m x 3.15 m |
|
Second Level |
Bedroom 3 |
3.66 m |
3.05 m |
3.66 m x 3.05 m |
|
Basement |
Bedroom 4 |
|
|
Measurements not available |
|
Basement |
Recreational, Games Room |
|
|
Measurements not available |
|
Main Level |
Living Room |
6.58 m |
4.88 m |
6.58 m x 4.88 m |
|
Main Level |
Dining Room |
6.58 m |
4.88 m |
6.58 m x 4.88 m |
|
Main Level |
Kitchen |
3.5 m |
2.8 m |
3.5 m x 2.8 m |
|
Main Level |
Eating Area |
3.5 m |
2.3 m |
3.5 m x 2.3 m |
https://www.realtor.ca/real-estate/27507979/1090-tupper-drive-milton-clarke-clarke
































































