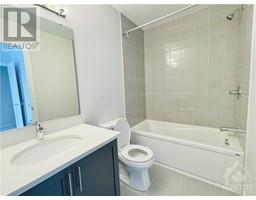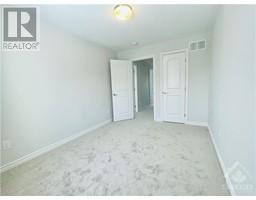3 Bedroom
3 Bathroom
Central Air Conditioning
Forced Air
$2,600 Monthly
Lovely brand new 3 bedroom, 2.5 bathroom townhome suited on the popular family-friendly neighbourhood of Half moon bay. You will be impressed by the hardwood throughout the main floor. The bright kitchen with stainless steel appliances, open concept dining room and sunlight flooded the Living room in the main floor. The second level complete with a master bedroom and WIC and ensuite bathroom, 2 spacious bedrooms and a full bath as well. Minutes to Park, School, Minto recreation center. (id:47351)
Property Details
|
MLS® Number
|
1408326 |
|
Property Type
|
Single Family |
|
Neigbourhood
|
Half Moon Bay |
|
AmenitiesNearBy
|
Public Transit, Recreation Nearby, Shopping |
|
ParkingSpaceTotal
|
2 |
Building
|
BathroomTotal
|
3 |
|
BedroomsAboveGround
|
3 |
|
BedroomsTotal
|
3 |
|
Amenities
|
Laundry - In Suite |
|
Appliances
|
Refrigerator, Dishwasher, Dryer, Hood Fan, Stove, Washer |
|
BasementDevelopment
|
Finished |
|
BasementType
|
Full (finished) |
|
ConstructedDate
|
2022 |
|
CoolingType
|
Central Air Conditioning |
|
ExteriorFinish
|
Brick, Siding |
|
FlooringType
|
Wall-to-wall Carpet, Hardwood, Tile |
|
HalfBathTotal
|
1 |
|
HeatingFuel
|
Natural Gas |
|
HeatingType
|
Forced Air |
|
StoriesTotal
|
2 |
|
Type
|
Row / Townhouse |
|
UtilityWater
|
Municipal Water |
Parking
Land
|
Acreage
|
No |
|
LandAmenities
|
Public Transit, Recreation Nearby, Shopping |
|
Sewer
|
Municipal Sewage System |
|
SizeIrregular
|
0 Ft X 0 Ft |
|
SizeTotalText
|
0 Ft X 0 Ft |
|
ZoningDescription
|
Res |
Rooms
| Level |
Type |
Length |
Width |
Dimensions |
|
Second Level |
Primary Bedroom |
|
|
11'2" x 12'4" |
|
Second Level |
3pc Ensuite Bath |
|
|
Measurements not available |
|
Second Level |
Bedroom |
|
|
9'1" x 12'6" |
|
Second Level |
Bedroom |
|
|
9'10" x 9'4" |
|
Second Level |
3pc Bathroom |
|
|
Measurements not available |
|
Basement |
Recreation Room |
|
|
11'9" x 22'6" |
|
Main Level |
Great Room |
|
|
11'10" x 15'4" |
|
Main Level |
Kitchen |
|
|
8'10" x 9'8" |
|
Main Level |
Eating Area |
|
|
8'8" x 10'7" |
|
Main Level |
2pc Bathroom |
|
|
Measurements not available |
https://www.realtor.ca/real-estate/27319986/109-mesa-drive-ottawa-half-moon-bay










































