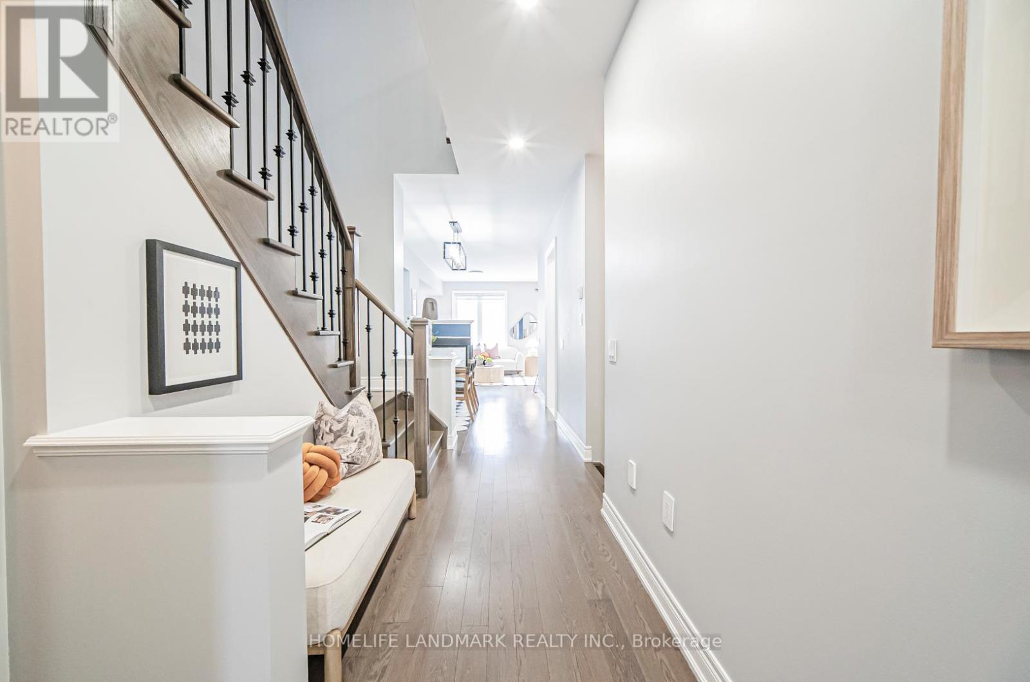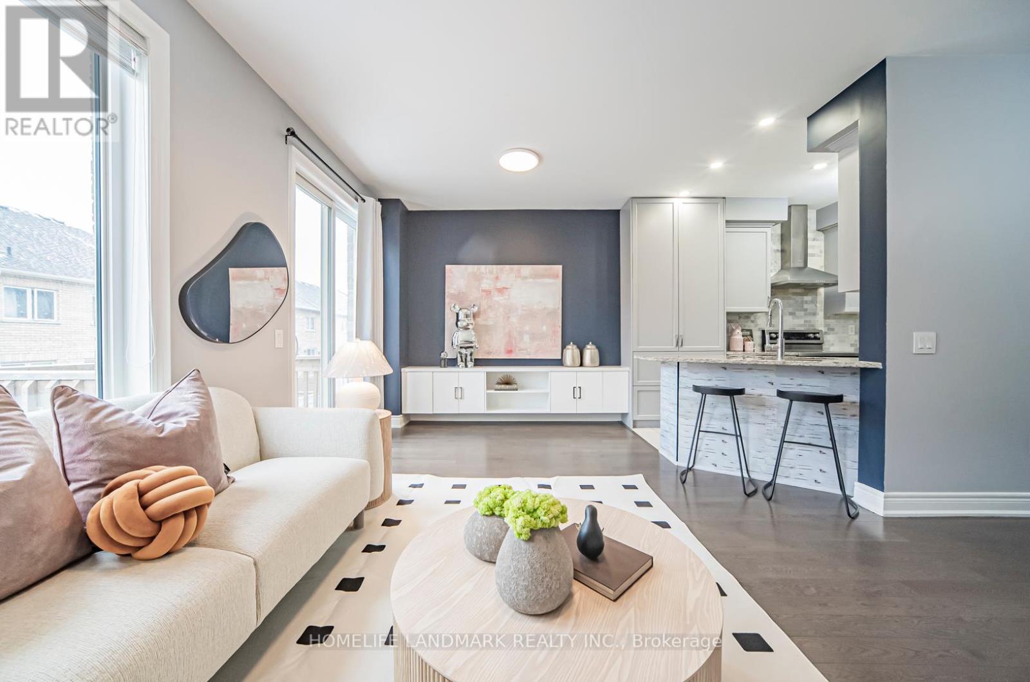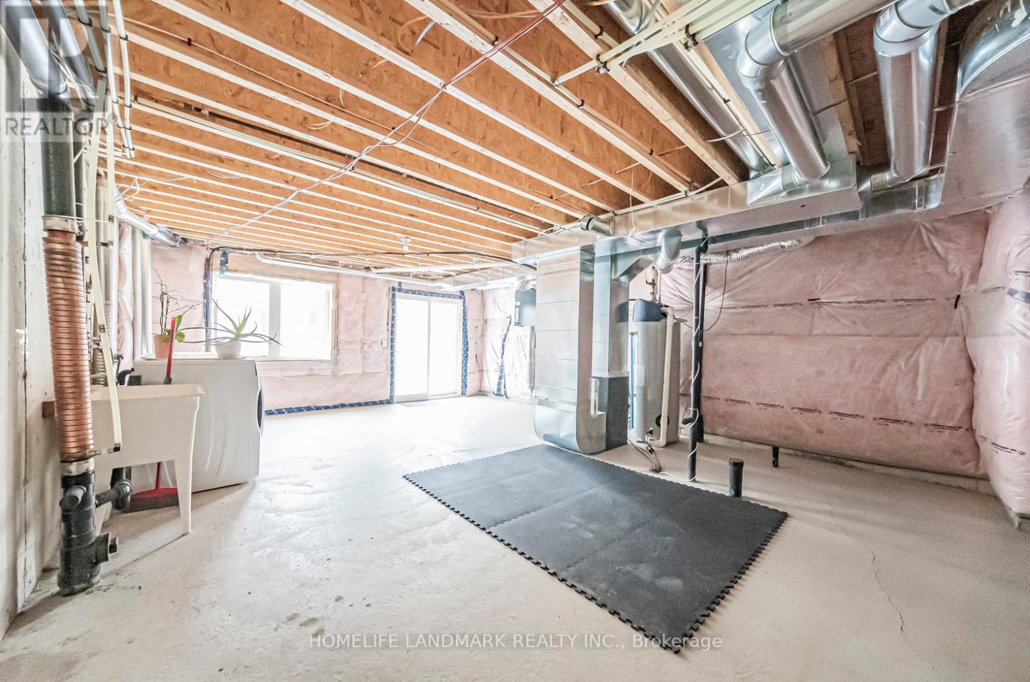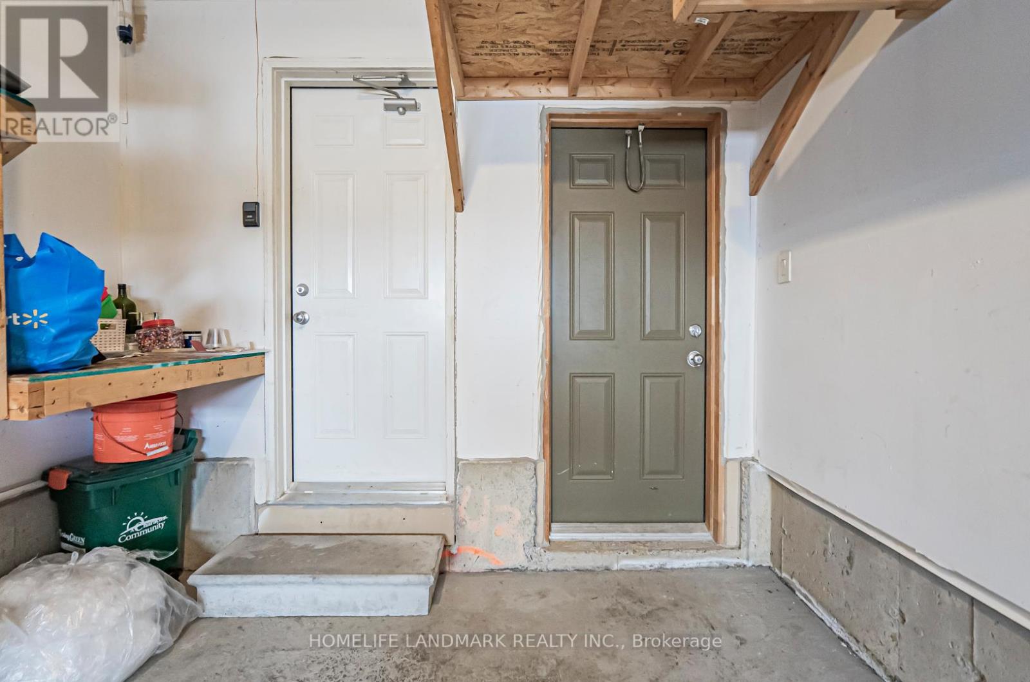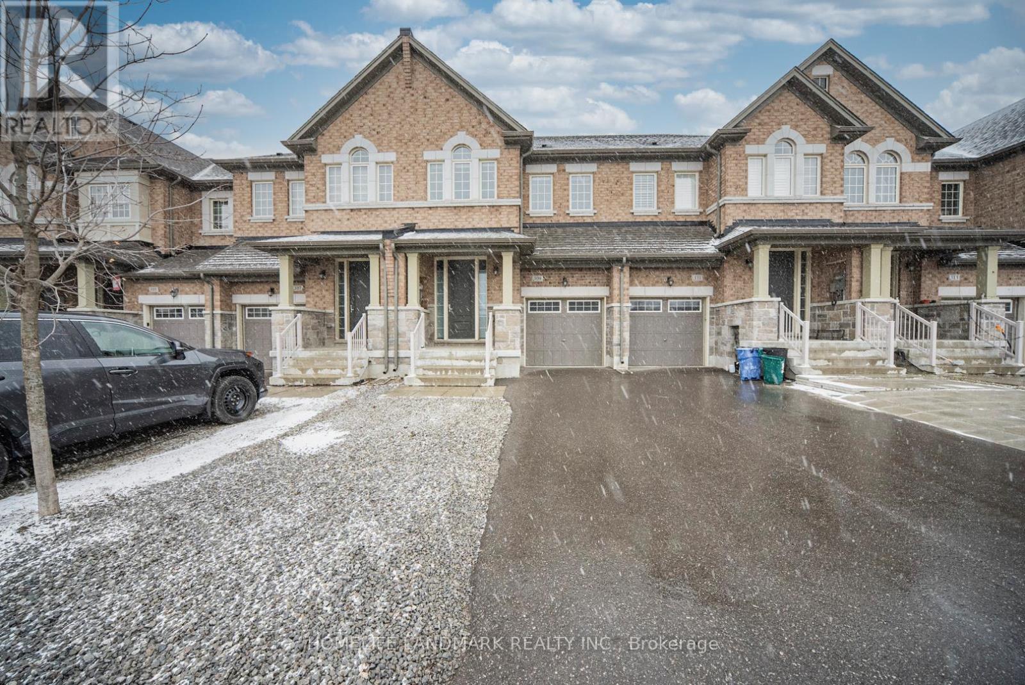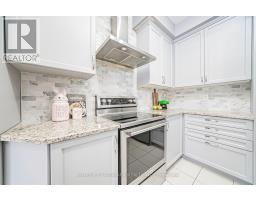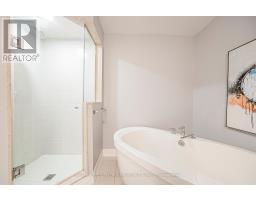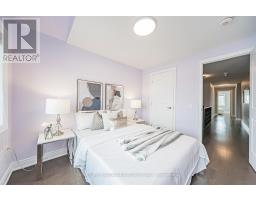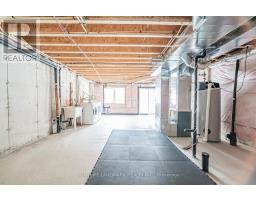4 Bedroom
3 Bathroom
1,500 - 2,000 ft2
Fireplace
Central Air Conditioning
Forced Air
$1,099,000
Welcome To This Spacious & Bright 4 Bedroom Townhome. 9 Ft Smooth Ceilings On Main. Engineered Hardwood Flooring Thr-Out.; Pot Lights & Upgraded Light Fixtures.Modern Kitchen With Granite Countertops, Stainless Steel Appliances, Centre Island, Eat-In Area & Family Room. Huge Master Bedroom With Raised Tray Ceiling + Master Ensuite W/ Granite Counters, Glass Shower Freestanding Soaker Tub. Zebra blinds throughout. 200 Amp Electrical Panel. Direct Access To Garage.No Sidewalk,3 Parking INTOTAL.100% Freehold with NO POTL FEE. Access To The Backyard Through The Garage .Beautiful Walk-Out Basement For You To Finish The Way You Want. Master B/R light (2025).Close To Hwy404/400 & Many Amenities!! S/S Appliances: S/S Stove,Fridge,Dishwasher,Rangehood,Washer&Dryer.Window Coverings. (id:47351)
Open House
This property has open houses!
Starts at:
2:00 pm
Ends at:
4:00 pm
Property Details
|
MLS® Number
|
N12044650 |
|
Property Type
|
Single Family |
|
Community Name
|
Oak Ridges |
|
Amenities Near By
|
Park |
|
Parking Space Total
|
3 |
Building
|
Bathroom Total
|
3 |
|
Bedrooms Above Ground
|
4 |
|
Bedrooms Total
|
4 |
|
Age
|
6 To 15 Years |
|
Appliances
|
Dishwasher, Dryer, Hood Fan, Stove, Washer, Window Coverings, Refrigerator |
|
Basement Development
|
Unfinished |
|
Basement Type
|
N/a (unfinished) |
|
Construction Style Attachment
|
Attached |
|
Cooling Type
|
Central Air Conditioning |
|
Exterior Finish
|
Brick, Stone |
|
Fireplace Present
|
Yes |
|
Foundation Type
|
Unknown |
|
Half Bath Total
|
1 |
|
Heating Fuel
|
Natural Gas |
|
Heating Type
|
Forced Air |
|
Stories Total
|
2 |
|
Size Interior
|
1,500 - 2,000 Ft2 |
|
Type
|
Row / Townhouse |
|
Utility Water
|
Municipal Water |
Parking
Land
|
Acreage
|
No |
|
Land Amenities
|
Park |
|
Sewer
|
Sanitary Sewer |
|
Size Depth
|
98 Ft ,7 In |
|
Size Frontage
|
20 Ft ,4 In |
|
Size Irregular
|
20.4 X 98.6 Ft |
|
Size Total Text
|
20.4 X 98.6 Ft |
Rooms
| Level |
Type |
Length |
Width |
Dimensions |
|
Second Level |
Bedroom |
3.05 m |
5.5 m |
3.05 m x 5.5 m |
|
Second Level |
Bedroom 2 |
2.78 m |
3.4 m |
2.78 m x 3.4 m |
|
Second Level |
Bedroom 3 |
2.9 m |
3.4 m |
2.9 m x 3.4 m |
|
Second Level |
Bedroom 4 |
2.8 m |
3.4 m |
2.8 m x 3.4 m |
|
Ground Level |
Eating Area |
2.32 m |
3.23 m |
2.32 m x 3.23 m |
|
Ground Level |
Dining Room |
2.87 m |
7.2 m |
2.87 m x 7.2 m |
|
Ground Level |
Living Room |
3.2 m |
7.2 m |
3.2 m x 7.2 m |
|
Ground Level |
Kitchen |
2.44 m |
3.66 m |
2.44 m x 3.66 m |
https://www.realtor.ca/real-estate/28081255/109-drizzel-crescent-richmond-hill-oak-ridges-oak-ridges






