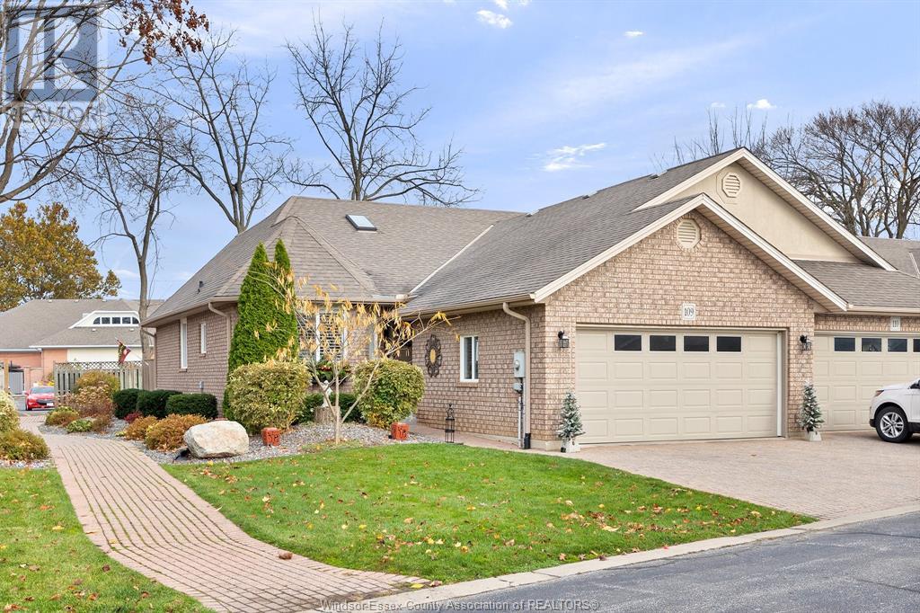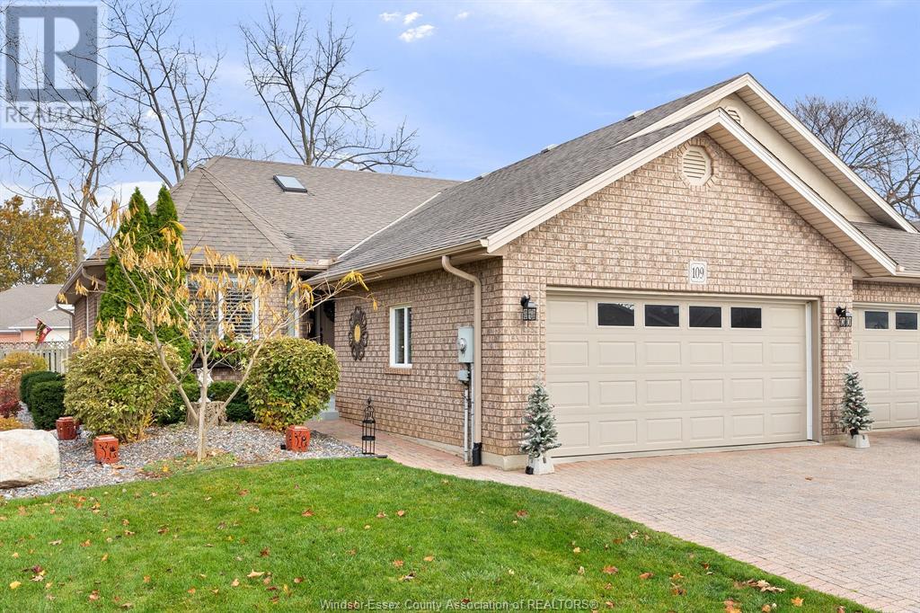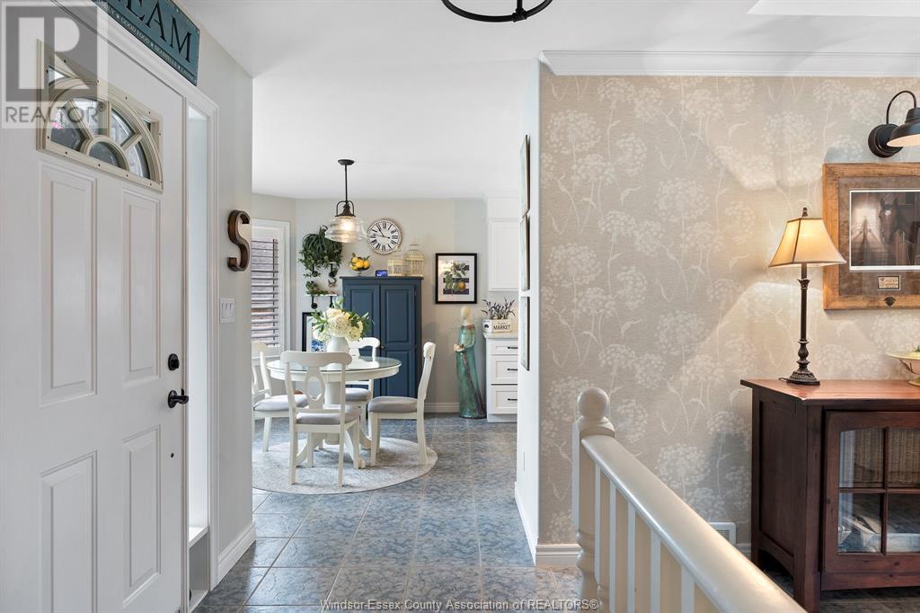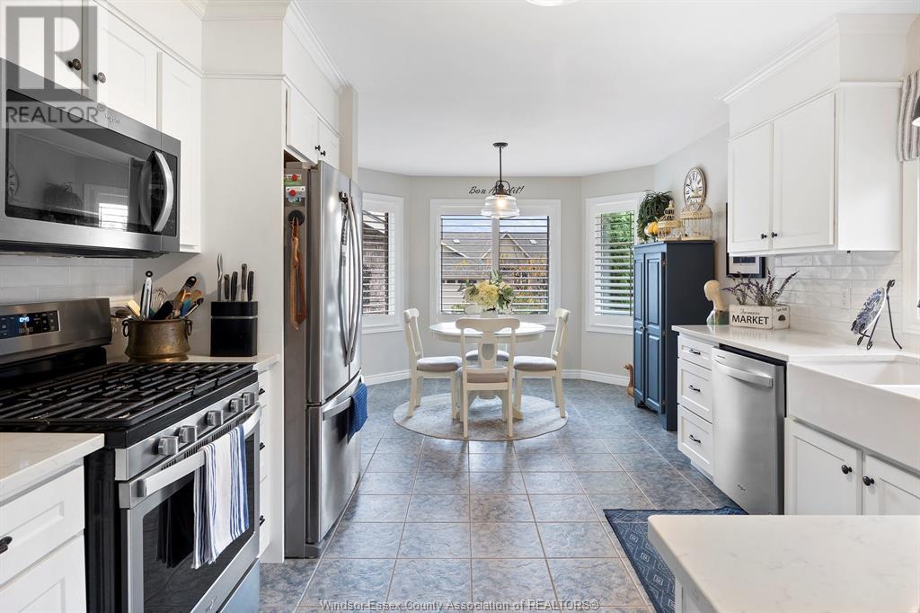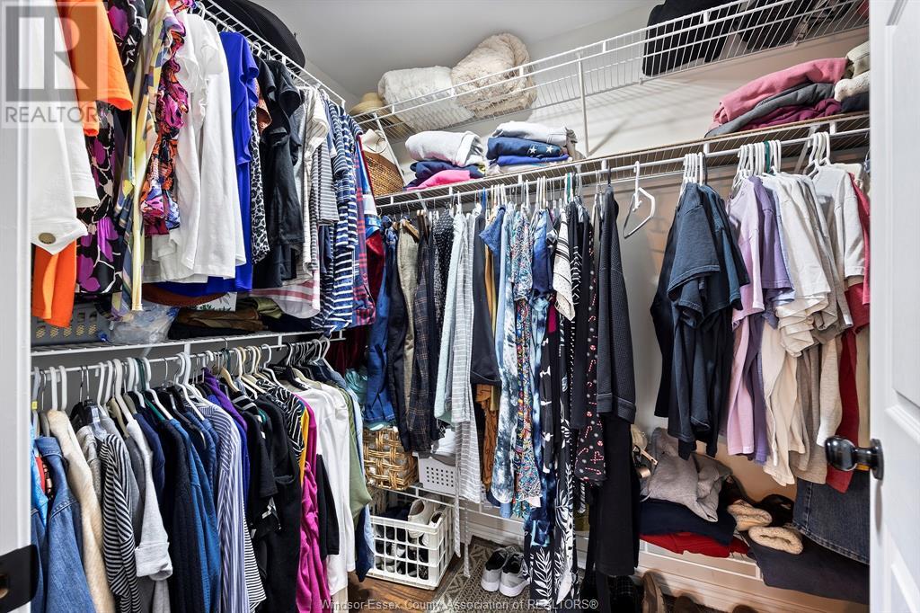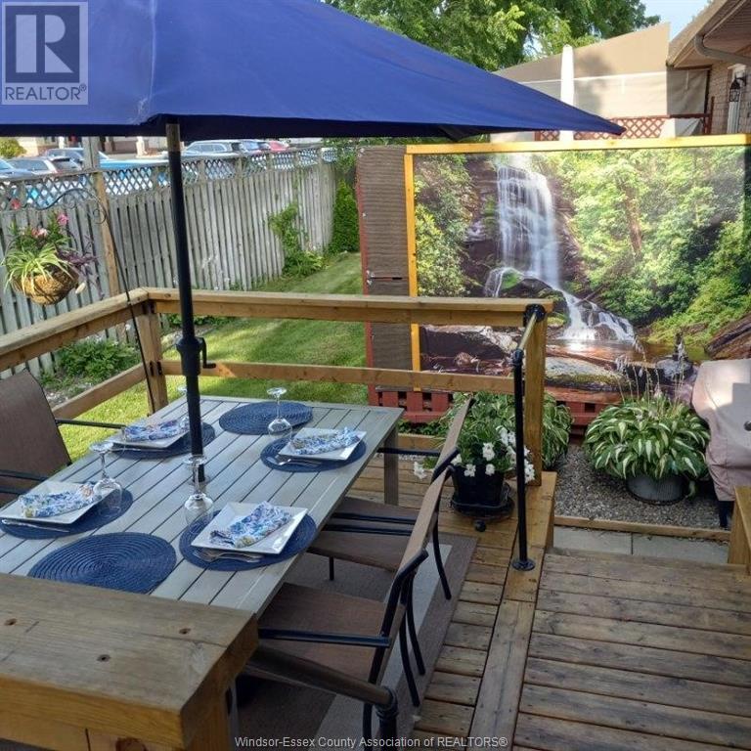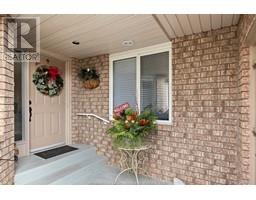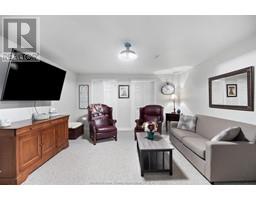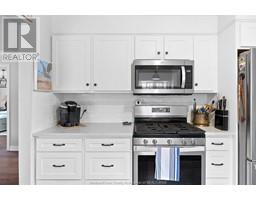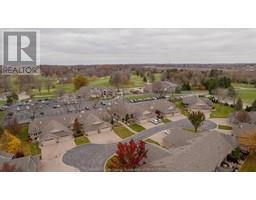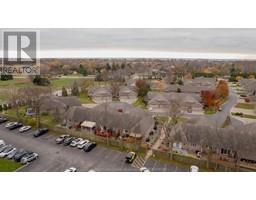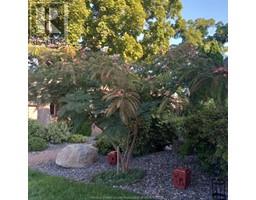$580,000Maintenance, Exterior Maintenance, Ground Maintenance, Property Management, Water
$420 Monthly
Maintenance, Exterior Maintenance, Ground Maintenance, Property Management, Water
$420 MonthlyA golfer's dream, this Kingsville townhome offers the best in low-maintenance living. This brick end-unit features 2+1 bedrooms, 3 full baths, a primary suite with ensuite, and an open- concept main floor. Laundry on the main floor and patio doors leading to a private sun deck enhance convenience. The two-car attached garage offers ample storage, and a partially finished basement provides additional space. Enjoy a worry-free lifestyle with no lawn care or snow removal required. Located near golf, wineries, and Point Pelee, it's move-in ready with appliances included and flexible possession. (id:47351)
Property Details
| MLS® Number | 24027542 |
| Property Type | Single Family |
| Features | Golf Course/parkland |
Building
| BathroomTotal | 3 |
| BedroomsAboveGround | 2 |
| BedroomsBelowGround | 1 |
| BedroomsTotal | 3 |
| ConstructedDate | 2002 |
| CoolingType | Central Air Conditioning |
| ExteriorFinish | Brick |
| FlooringType | Carpet Over Hardwood, Ceramic/porcelain, Hardwood |
| FoundationType | Concrete |
| HeatingFuel | Natural Gas |
| HeatingType | Forced Air, Furnace |
| SizeInterior | 1495 Sqft |
| TotalFinishedArea | 1495 Sqft |
| Type | Row / Townhouse |
Parking
| Garage | 2 |
Land
| Acreage | No |
| LandscapeFeatures | Landscaped |
| SizeIrregular | 19x121 Irreg |
| SizeTotalText | 19x121 Irreg |
| ZoningDescription | R2-23 |
Rooms
| Level | Type | Length | Width | Dimensions |
|---|---|---|---|---|
| Basement | 3pc Bathroom | Measurements not available | ||
| Basement | Storage | Measurements not available | ||
| Basement | Utility Room | Measurements not available | ||
| Basement | Workshop | Measurements not available | ||
| Basement | Family Room | Measurements not available | ||
| Lower Level | Eating Area | Measurements not available | ||
| Main Level | 3pc Ensuite Bath | Measurements not available | ||
| Main Level | 4pc Bathroom | Measurements not available | ||
| Main Level | Primary Bedroom | Measurements not available | ||
| Main Level | Laundry Room | Measurements not available | ||
| Main Level | Living Room | Measurements not available | ||
| Main Level | Kitchen | Measurements not available | ||
| Main Level | Bedroom | Measurements not available | ||
| Main Level | Dining Room | Measurements not available | ||
| Main Level | Foyer | Measurements not available |
https://www.realtor.ca/real-estate/27642553/109-crosswinds-kingsville
