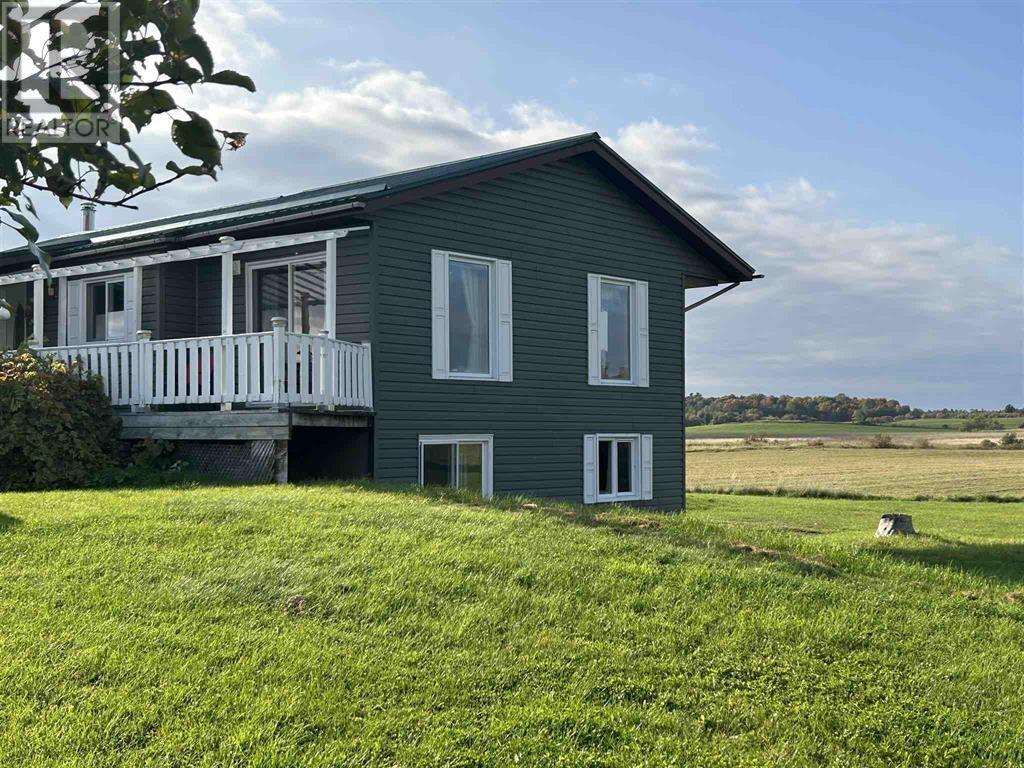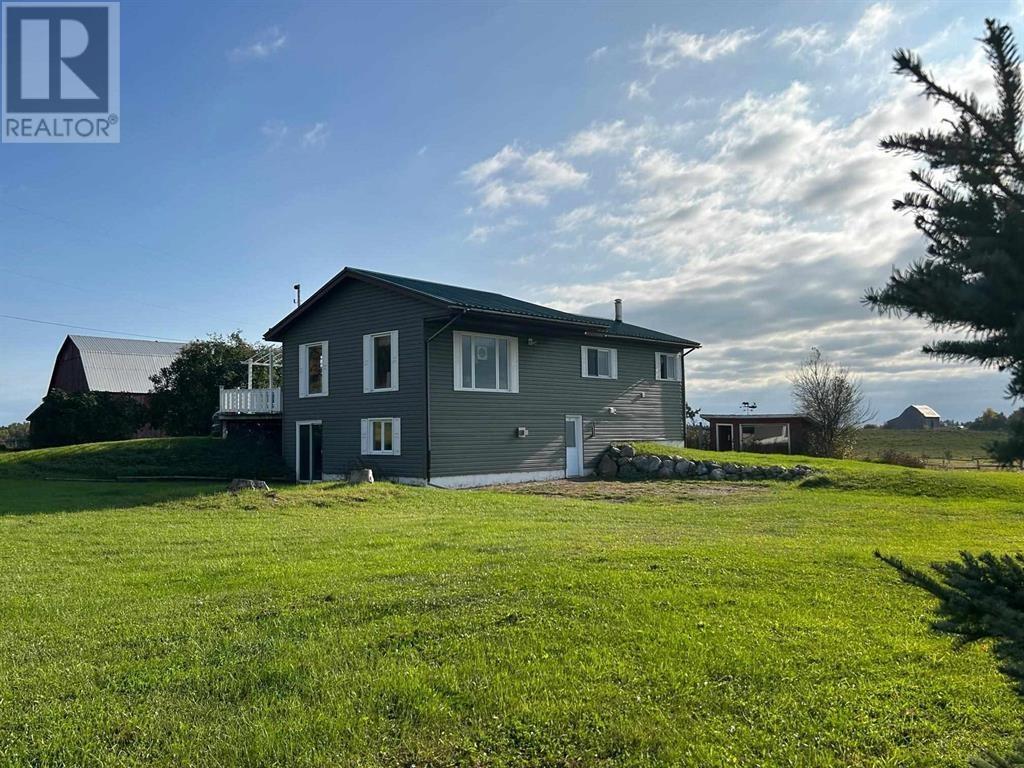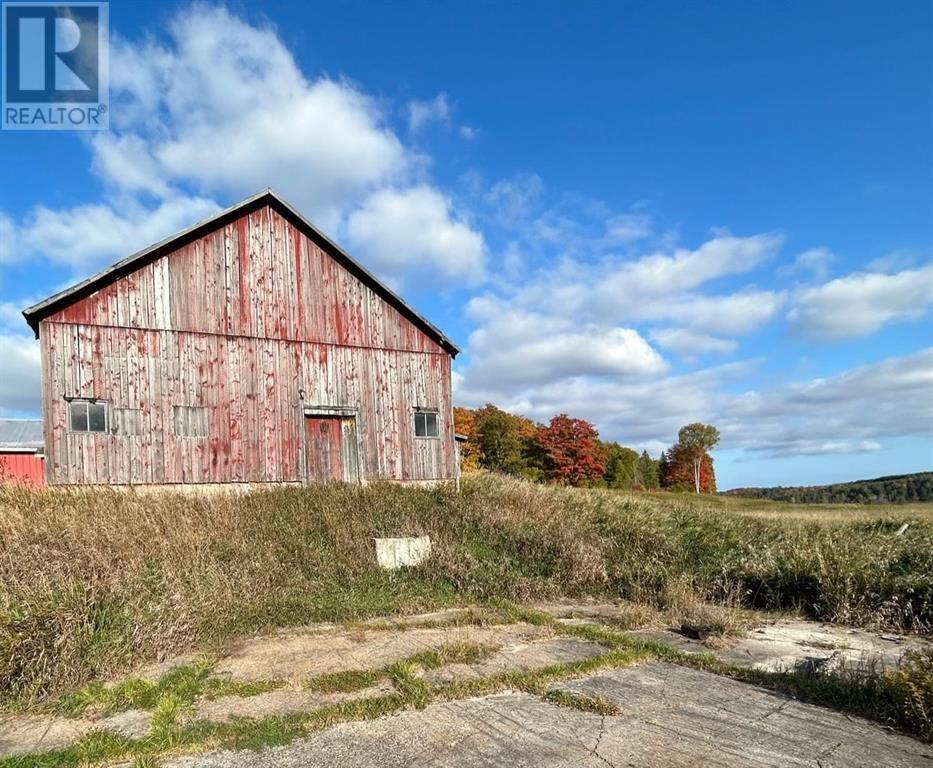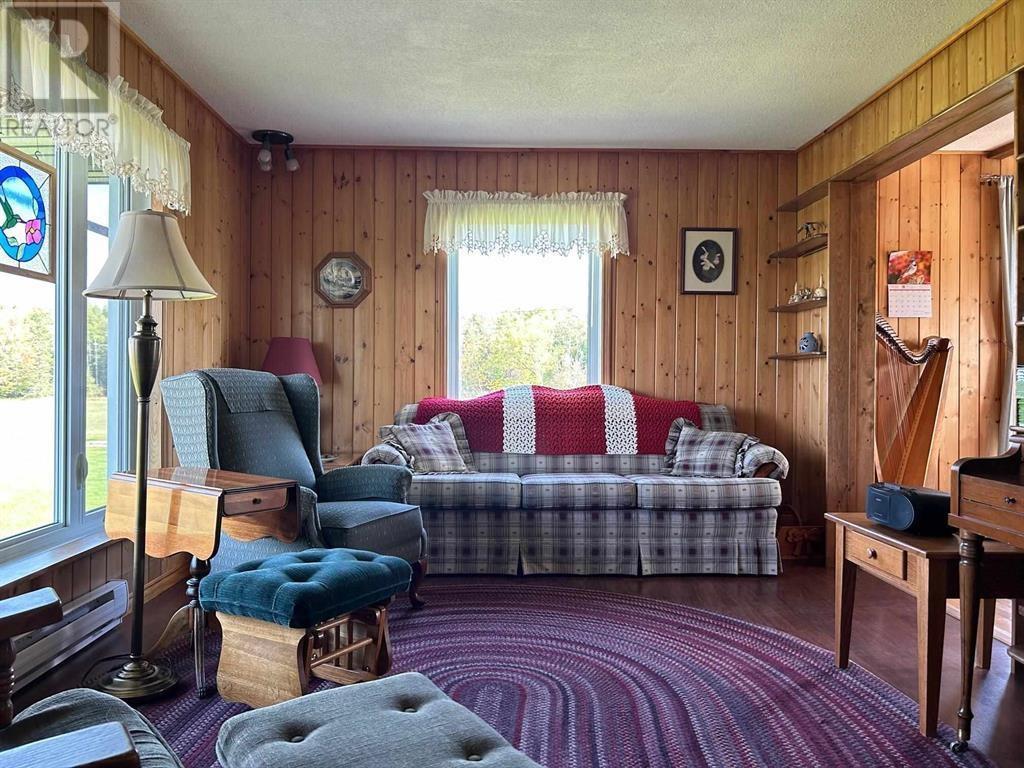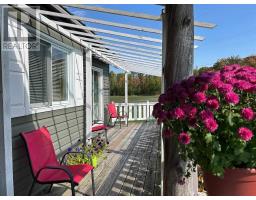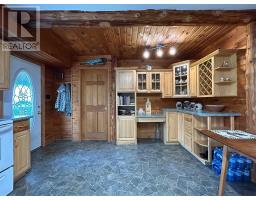3 Bedroom
3 Bathroom
2092 sqft
Bungalow
Fireplace
Forced Air, Stove
Acreage
$599,900
Country Roads, Take Me Home! Picturesque hobby farm overlooking rolling farmland & knolls offers breathtaking views & perfect sunsets. (15 acres) of mature maple forest ideal for walking trails, tapping, or playground. Large barn 32x78 with (6) stalls. Attached barn 20x44 with two sets of double doors for easy egress. Corral, chicken coop, apple trees, lilacs, grape vines! Large veggie garden at the back 40! Oh My! (3) Bdrm., (3) Bath home with full bright walkout basement; family room, third bedroom and (2) sets of doors. Soapstone free standing woodstove in family room. Spacious kitchen features hickory cupboards. Access from Primary Bdrm. to screen porch and deck showcase full south exposure & sundrenched farmland. (id:47351)
Property Details
|
MLS® Number
|
SM240365 |
|
Property Type
|
Agriculture |
|
Community Name
|
TWP OF ST JOSEPH |
|
Communication Type
|
High Speed Internet |
|
Farm Type
|
Other |
|
Features
|
Other |
|
Structure
|
Deck, Shed |
|
View Type
|
View |
Building
|
Bathroom Total
|
3 |
|
Bedrooms Above Ground
|
2 |
|
Bedrooms Below Ground
|
1 |
|
Bedrooms Total
|
3 |
|
Age
|
Over 26 Years |
|
Appliances
|
Water Softener |
|
Architectural Style
|
Bungalow |
|
Basement Type
|
Full |
|
Exterior Finish
|
Vinyl |
|
Fireplace Fuel
|
Wood |
|
Fireplace Present
|
Yes |
|
Fireplace Type
|
Woodstove,stove |
|
Flooring Type
|
Hardwood |
|
Foundation Type
|
Poured Concrete |
|
Half Bath Total
|
1 |
|
Heating Fuel
|
Wood, Electric, Oil |
|
Heating Type
|
Forced Air, Stove |
|
Stories Total
|
1 |
|
Size Interior
|
2092 Sqft |
|
Utility Water
|
Drilled Well |
Parking
Land
|
Access Type
|
Road Access |
|
Acreage
|
Yes |
|
Sewer
|
Septic System |
|
Size Frontage
|
1208.9600 |
|
Size Irregular
|
18,004,244.92 Sq.ft. |
|
Size Total Text
|
18,004,244.92 Sq.ft.|10 - 49.99 Acres |
Rooms
| Level |
Type |
Length |
Width |
Dimensions |
|
Basement |
Bathroom |
|
|
4 PC |
|
Basement |
Bedroom |
|
|
10.7 X 11 |
|
Basement |
Family Room |
|
|
13.7 X 16.7 |
|
Basement |
Bonus Room |
|
|
10.7 X 16 |
|
Basement |
Foyer |
|
|
7 X 18 |
|
Main Level |
Kitchen |
|
|
13.3 X 18.9 |
|
Main Level |
Living Room |
|
|
11.4 X 18.9 |
|
Main Level |
Dining Room |
|
|
9.5 X 11.3 |
|
Main Level |
Bathroom |
|
|
2 PC |
|
Main Level |
Primary Bedroom |
|
|
11.4 X 14.7 |
|
Main Level |
Bedroom |
|
|
7.11 X 8.1 |
|
Main Level |
Ensuite |
|
|
5 PC |
|
Main Level |
Porch |
|
|
8.1 X 14.6 |
Utilities
|
Electricity
|
Available |
|
Telephone
|
Available |
https://www.realtor.ca/real-estate/26560964/1081-fg-line-rd-twp-of-st-joseph-twp-of-st-joseph
