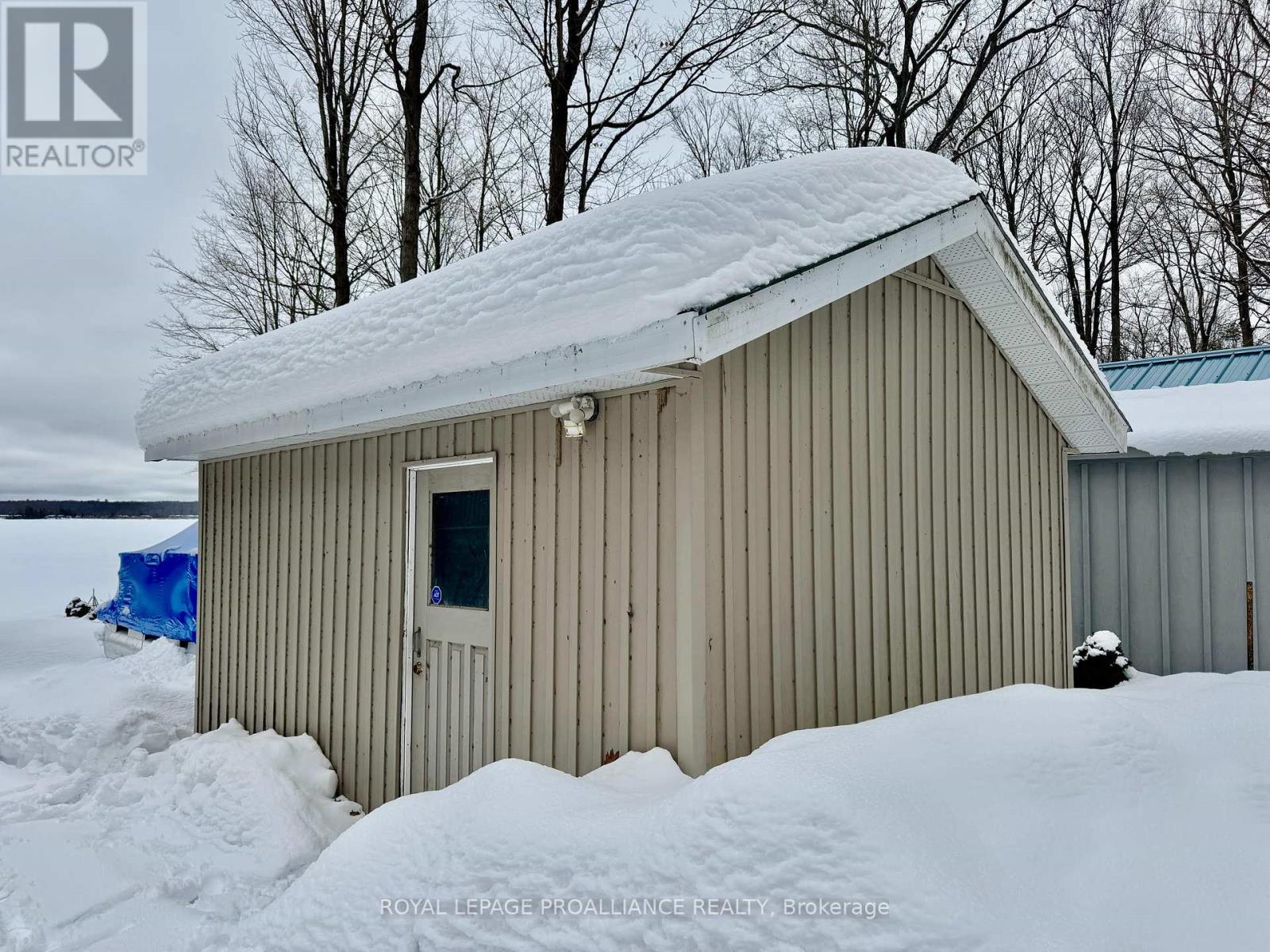3 Bedroom
1 Bathroom
700 - 1,100 ft2
Raised Bungalow
Fireplace
Baseboard Heaters
Waterfront
$695,000
Year-round home on Crowe Lake. Enjoy waterfront living on pristine Crowe Lake. Located just minutes from town, this 3 bedroom home is nestled in a protected cove with over 100 ft. of safe level shoreline. The raised bungalow has a full finished basement plus an adjoining garage with garage doors to access the beach for your boat or safe storage for your possessions. The main floor features 3 bedrooms and a 4 piece bath with a step-in tub. The open concept living room and kitchen include appliances (in 'as is' condition) with a 7 ft wide, full length deck for entertaining with some great BBQ's or just relax and soak up the sunshine and the panoramic view of the lake. A forested area backs this property, so get a true view of nature at your back door. The lower level highlights a 22 ft family room with a cozy propane fireplace for the fall and winter experiences of ice fishing, sledding and skating on your own private outdoor rink. Bonus! - Included is a 12 x 16 ft workshop/storage/bunkie in great condition. Don't miss this great opportunity to enjoy this gem for your own use or make it a great investment for a seasonal or year-round rental. A stair life simplifies the steps between the levels. (id:47351)
Property Details
|
MLS® Number
|
X11993555 |
|
Property Type
|
Single Family |
|
Community Name
|
Marmora Ward |
|
Amenities Near By
|
Beach, Park, Place Of Worship, Schools |
|
Community Features
|
Fishing |
|
Features
|
Irregular Lot Size, Sloping |
|
Parking Space Total
|
3 |
|
Structure
|
Deck, Shed, Dock |
|
View Type
|
Lake View, Direct Water View |
|
Water Front Type
|
Waterfront |
Building
|
Bathroom Total
|
1 |
|
Bedrooms Above Ground
|
3 |
|
Bedrooms Total
|
3 |
|
Amenities
|
Fireplace(s) |
|
Appliances
|
Garage Door Opener Remote(s), Water Heater, All, Stove, Washer, Refrigerator |
|
Architectural Style
|
Raised Bungalow |
|
Basement Development
|
Finished |
|
Basement Type
|
Partial (finished) |
|
Construction Style Attachment
|
Detached |
|
Exterior Finish
|
Vinyl Siding |
|
Fireplace Present
|
Yes |
|
Fireplace Total
|
1 |
|
Fireplace Type
|
Free Standing Metal |
|
Foundation Type
|
Block |
|
Heating Fuel
|
Electric |
|
Heating Type
|
Baseboard Heaters |
|
Stories Total
|
1 |
|
Size Interior
|
700 - 1,100 Ft2 |
|
Type
|
House |
|
Utility Water
|
Drilled Well |
Parking
Land
|
Access Type
|
Year-round Access, Private Docking |
|
Acreage
|
No |
|
Land Amenities
|
Beach, Park, Place Of Worship, Schools |
|
Sewer
|
Septic System |
|
Size Depth
|
160 Ft ,8 In |
|
Size Frontage
|
100 Ft |
|
Size Irregular
|
100 X 160.7 Ft |
|
Size Total Text
|
100 X 160.7 Ft|under 1/2 Acre |
|
Surface Water
|
Lake/pond |
Rooms
| Level |
Type |
Length |
Width |
Dimensions |
|
Basement |
Great Room |
6.71 m |
4.42 m |
6.71 m x 4.42 m |
|
Main Level |
Living Room |
4.34 m |
3.45 m |
4.34 m x 3.45 m |
|
Main Level |
Kitchen |
4.04 m |
3.45 m |
4.04 m x 3.45 m |
|
Main Level |
Primary Bedroom |
2.64 m |
3.51 m |
2.64 m x 3.51 m |
|
Main Level |
Bedroom 2 |
2.64 m |
3.51 m |
2.64 m x 3.51 m |
|
Main Level |
Bedroom 3 |
2.64 m |
3.51 m |
2.64 m x 3.51 m |
|
Main Level |
Bathroom |
2.51 m |
1.57 m |
2.51 m x 1.57 m |
|
Main Level |
Other |
6.71 m |
3.66 m |
6.71 m x 3.66 m |
Utilities
|
Wireless
|
Available |
|
Electricity Connected
|
Connected |
|
Telephone
|
Nearby |
https://www.realtor.ca/real-estate/27964739/1081-cook-road-marmora-and-lake-marmora-ward-marmora-ward




































































