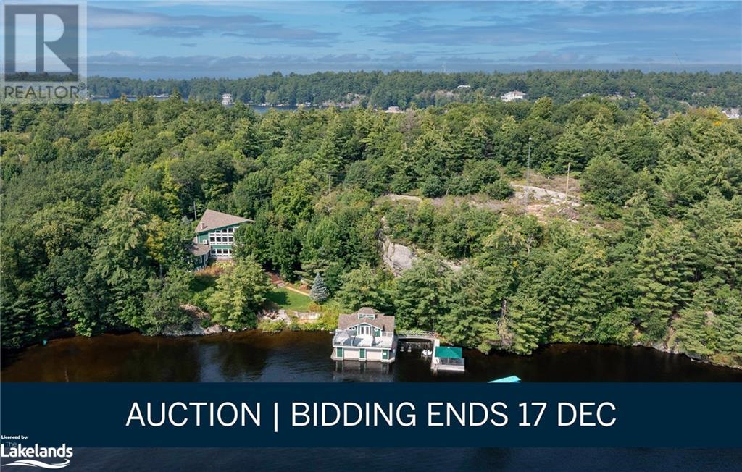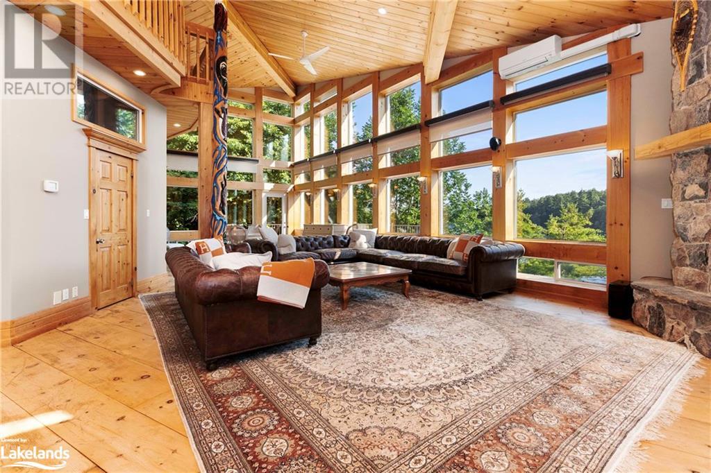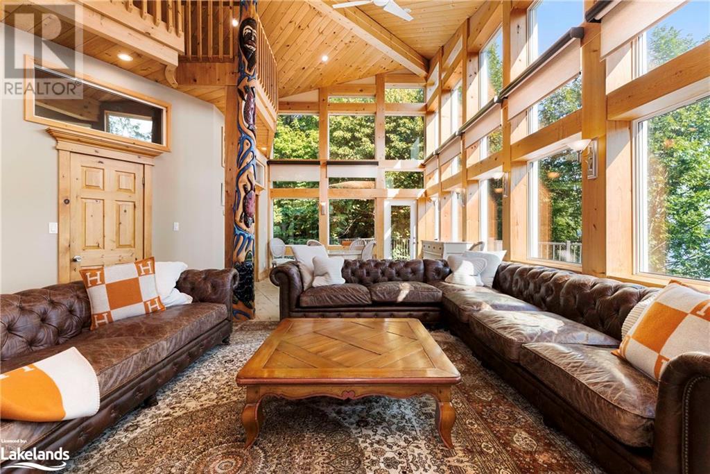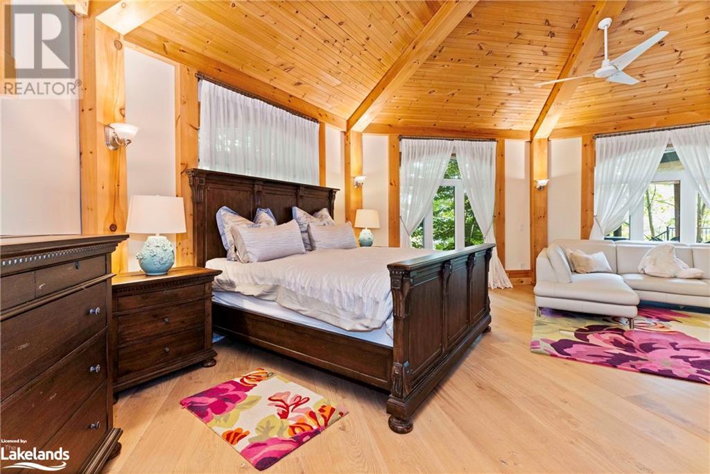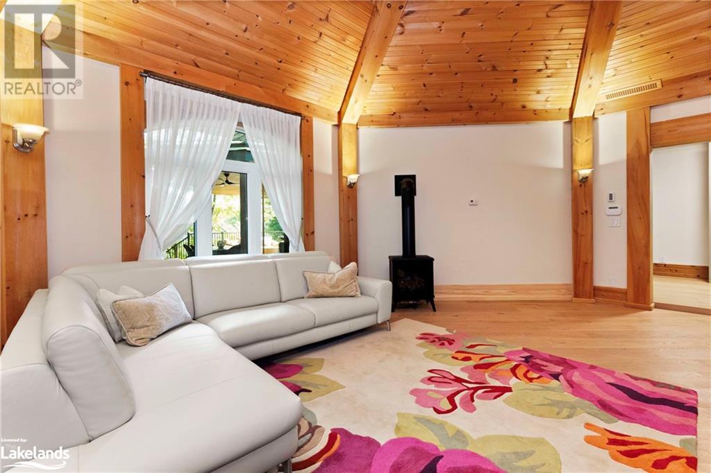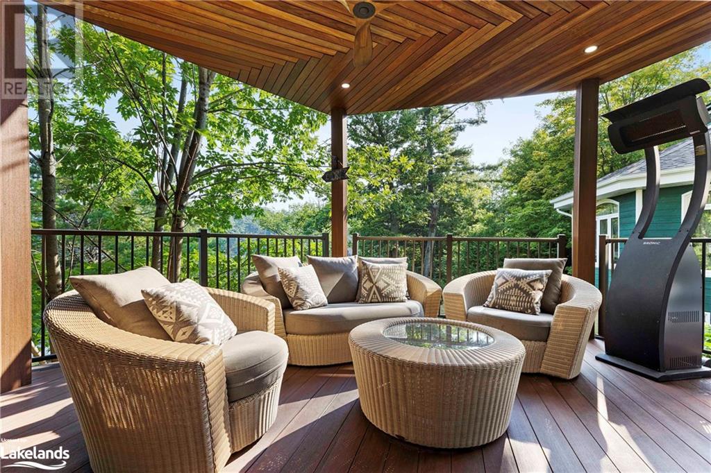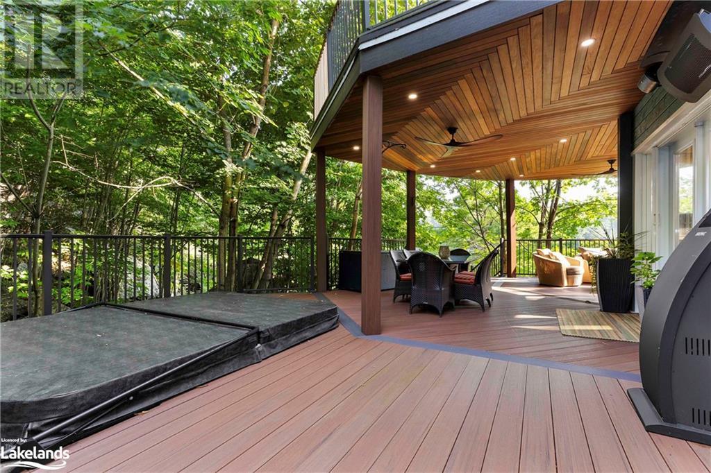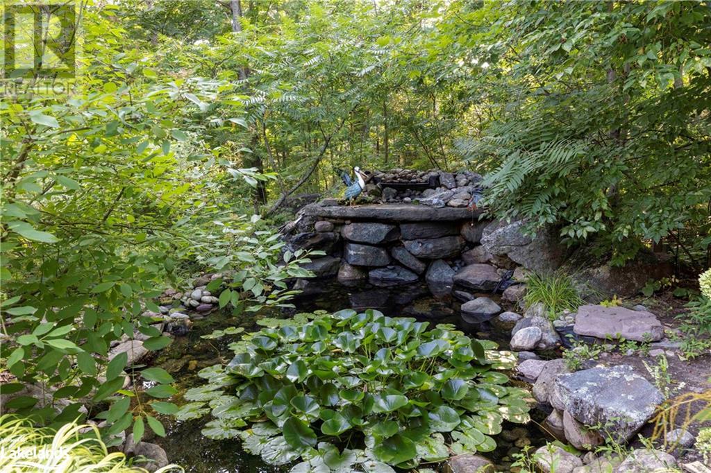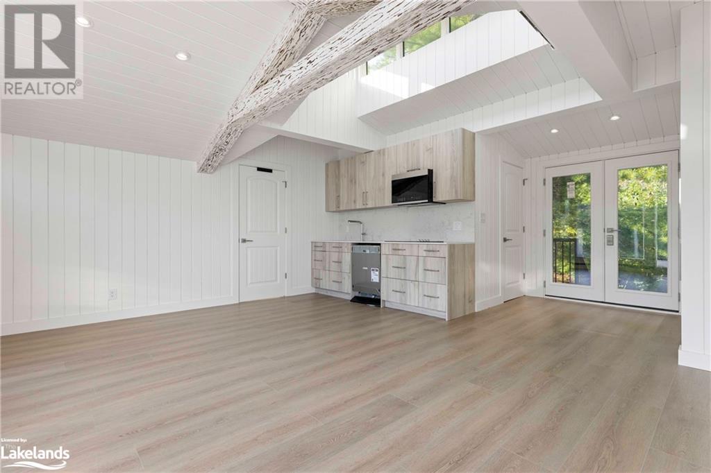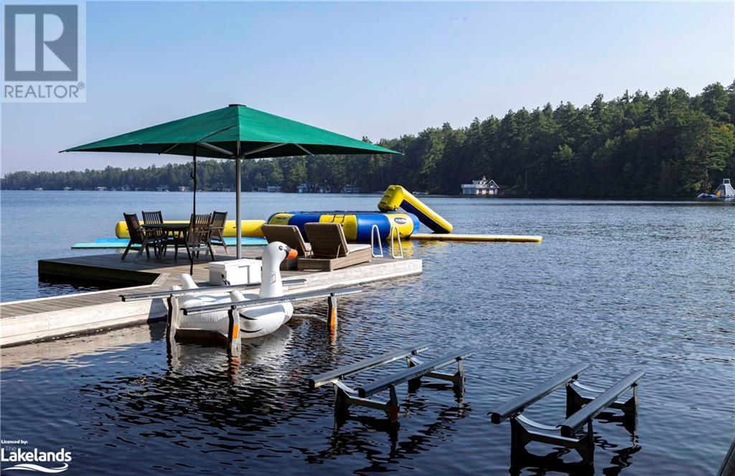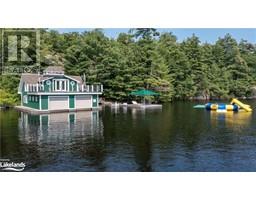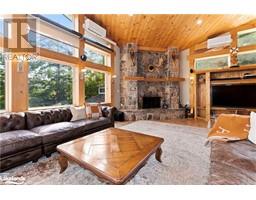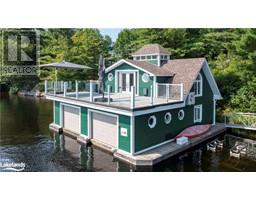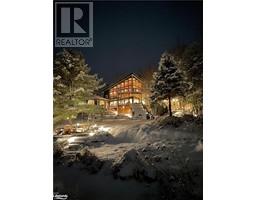$5,800,000
LUXURY PROPERTY AUCTION: BID 4–17 DECEMBER. Listed for $5.8M. Starting Bids Expected Between $1.5M–$3.5M. Welcome to the Ultimate Year-Round Muskoka Retreat. Situated on a generous 8.3-acre lot with 332 of coveted southwest exposure shoreline, this stunning lakehouse estate offers both European luxury and Muskoka charm. The three-story main Lakehouse alone features seven bedrooms with 5,302 square feet of lovingly maintained space, add to this is a two-bedroom boathouse with one full bath and a sauna house with overflow space and another full bath the estate totals nine bedrooms and seven bathrooms, making it ideal for larger families or multi-generational living. A long, gated entrance leads to beautifully landscaped grounds, including a sun-drenched lawn for games and a cozy shoreside fire pit. The expansive great room, adorned with a distinctive fireplace, invites relaxation, while the chef’s kitchen, equipped with an oversized island and two dining areas, serves as the heart of entertainment. Outdoor living is elevated with a chic lounge overlooking the water, complete with a built-in hot tub and BBQ, perfect for year-round enjoyment. The newly renovated boathouse, complete with living accommodations, sets the stage for lakeside adventures, complemented by the sauna house with a plunge pool and a convenient oversized three-bay garage for cars and toys. This property embodies the ultimate Muskoka retreat. Call Concierge Auctions at 646.760.8109 or visit conciergeauctions.com for details. (id:47351)
Open House
This property has open houses!
1:00 pm
Ends at:4:00 pm
Pre-Auction Open House
1:00 pm
Ends at:4:00 pm
Pre-Auction Open House
1:00 pm
Ends at:4:00 pm
Pre-Auction Open House
1:00 am
Ends at:4:00 pm
Pre-Auction Open House
1:00 pm
Ends at:4:00 pm
Pre-Auction Open House
1:00 pm
Ends at:4:00 pm
Pre-Auction Open House
1:00 pm
Ends at:4:00 pm
Pre-Auction Open House
1:00 pm
Ends at:4:00 pm
Pre-Auction Open House
1:00 pm
Ends at:4:00 pm
Pre-Auction Open House
Property Details
| MLS® Number | 40605003 |
| Property Type | Single Family |
| AmenitiesNearBy | Golf Nearby |
| EquipmentType | Propane Tank |
| Features | Southern Exposure, Visual Exposure, Crushed Stone Driveway, Country Residential, Sump Pump, In-law Suite |
| ParkingSpaceTotal | 15 |
| RentalEquipmentType | Propane Tank |
| ViewType | Lake View |
| WaterFrontType | Waterfront |
Building
| BathroomTotal | 5 |
| BedroomsAboveGround | 7 |
| BedroomsTotal | 7 |
| Appliances | Central Vacuum, Dishwasher, Dryer, Freezer, Microwave, Refrigerator, Satellite Dish, Sauna, Stove, Water Softener, Water Purifier, Washer, Range - Gas, Microwave Built-in, Gas Stove(s), Hood Fan, Window Coverings, Wine Fridge, Garage Door Opener, Hot Tub |
| ArchitecturalStyle | Chalet |
| BasementDevelopment | Partially Finished |
| BasementType | Partial (partially Finished) |
| ConstructedDate | 2003 |
| ConstructionMaterial | Wood Frame |
| ConstructionStyleAttachment | Detached |
| CoolingType | Central Air Conditioning, Wall Unit |
| ExteriorFinish | Wood |
| FireplaceFuel | Wood,propane,wood |
| FireplacePresent | Yes |
| FireplaceTotal | 2 |
| FireplaceType | Heatillator,stove,other - See Remarks,other - See Remarks |
| HalfBathTotal | 1 |
| HeatingFuel | Propane |
| HeatingType | Radiant Heat |
| SizeInterior | 5302 Sqft |
| Type | House |
| UtilityWater | Dug Well, Well |
Parking
| Detached Garage |
Land
| AccessType | Water Access, Road Access |
| Acreage | Yes |
| LandAmenities | Golf Nearby |
| LandscapeFeatures | Landscaped |
| Sewer | Septic System |
| SizeFrontage | 332 Ft |
| SizeIrregular | 8.32 |
| SizeTotal | 8.32 Ac|5 - 9.99 Acres |
| SizeTotalText | 8.32 Ac|5 - 9.99 Acres |
| SurfaceWater | Lake |
| ZoningDescription | Single Detached On Water |
Rooms
| Level | Type | Length | Width | Dimensions |
|---|---|---|---|---|
| Second Level | Full Bathroom | 30'2'' x 8'2'' | ||
| Second Level | 2pc Bathroom | 5'0'' x 5'0'' | ||
| Second Level | Primary Bedroom | 22'2'' x 15'11'' | ||
| Second Level | Great Room | 39'1'' x 22'5'' | ||
| Third Level | Bedroom | 14'1'' x 8'6'' | ||
| Basement | Utility Room | 27'6'' x 17'6'' | ||
| Main Level | Other | 14'5'' x 13'10'' | ||
| Main Level | Other | 15'3'' x 26'6'' | ||
| Main Level | Foyer | 7'8'' x 7'7'' | ||
| Main Level | Laundry Room | 6'3'' x 5'10'' | ||
| Main Level | Living Room | 24'11'' x 15'4'' | ||
| Main Level | Den | 11'1'' x 8'6'' | ||
| Main Level | Bedroom | 17'11'' x 14'5'' | ||
| Main Level | Bedroom | 18'9'' x 13'2'' | ||
| Main Level | 3pc Bathroom | 8'1'' x 6'2'' | ||
| Main Level | Full Bathroom | 12'0'' x 13'0'' | ||
| Main Level | 3pc Bathroom | 7'6'' x 10'4'' | ||
| Main Level | Kitchen | 15'4'' x 14'1'' | ||
| Main Level | Primary Bedroom | 26'10'' x 27'0'' | ||
| Main Level | Bedroom | 12'6'' x 9'7'' | ||
| Main Level | Bedroom | 12'6'' x 9'5'' | ||
| Main Level | Dining Room | 14'5'' x 14'1'' |
Utilities
| Electricity | Available |
| Telephone | Available |
https://www.realtor.ca/real-estate/27031530/1080-whitehead-road-gravenhurst
