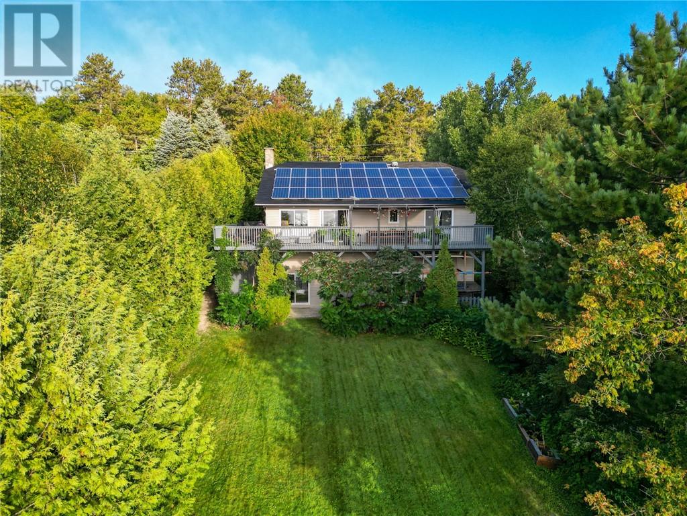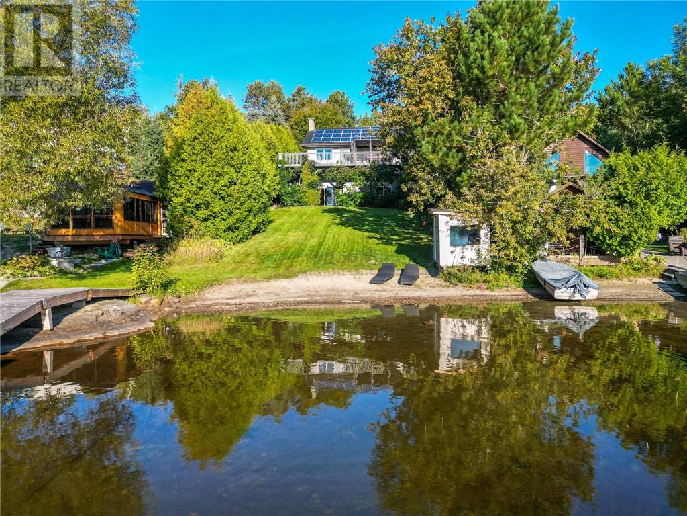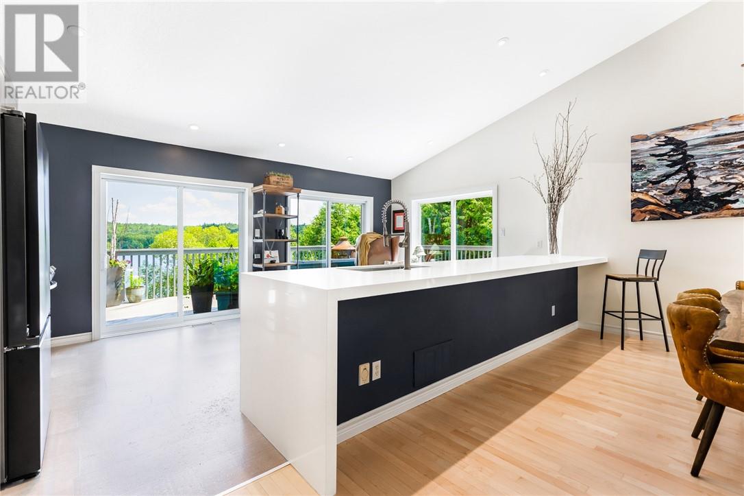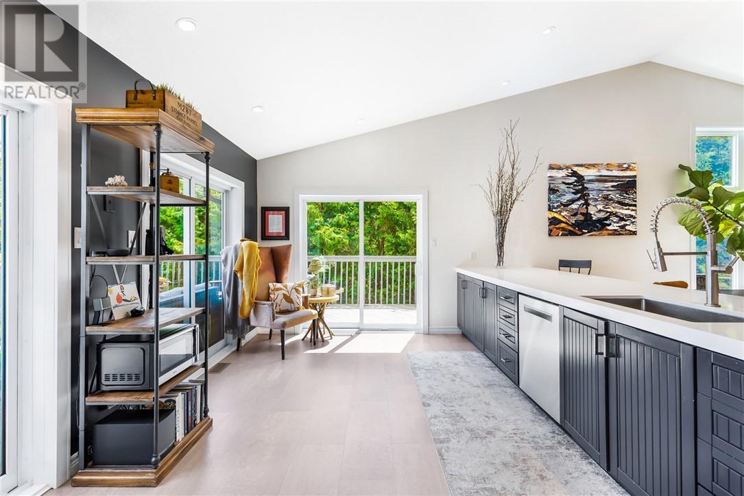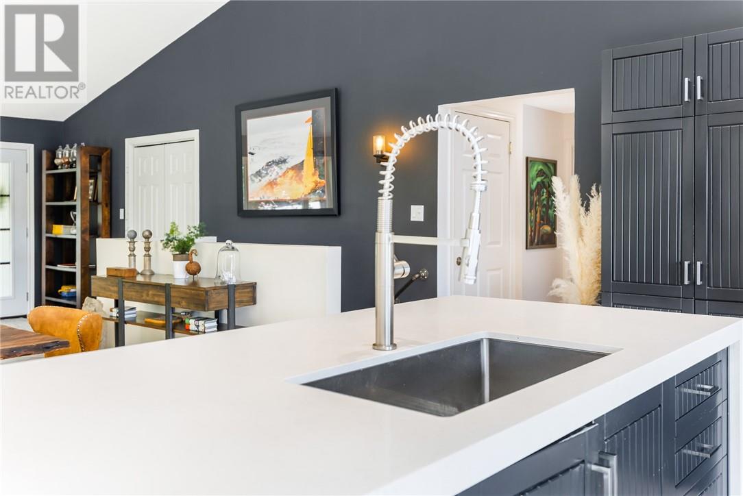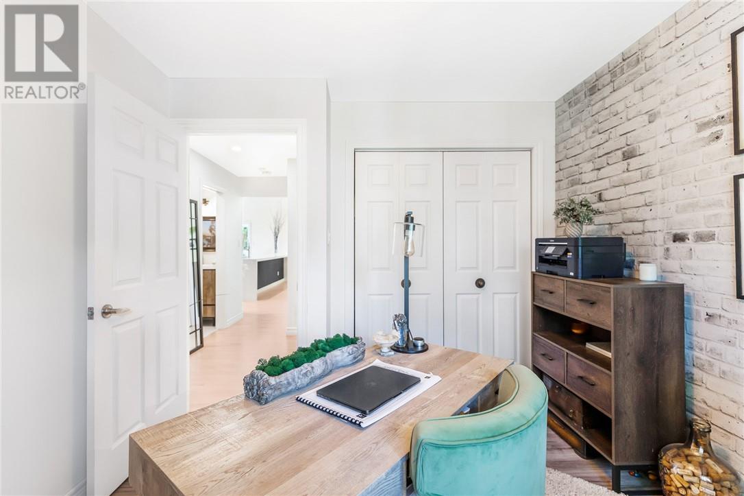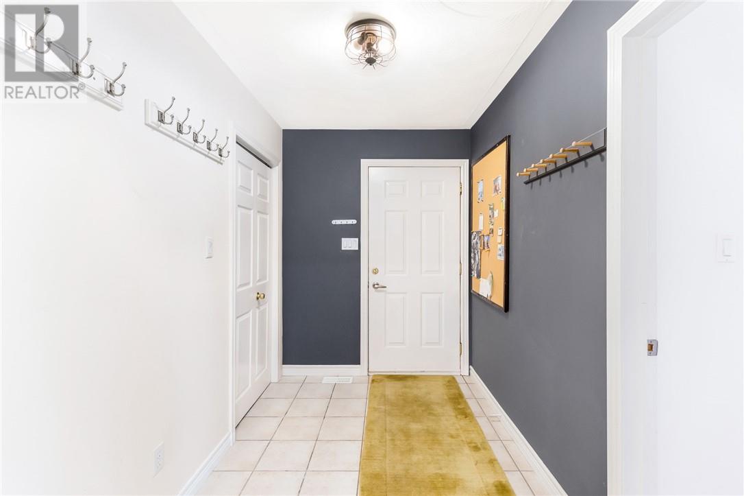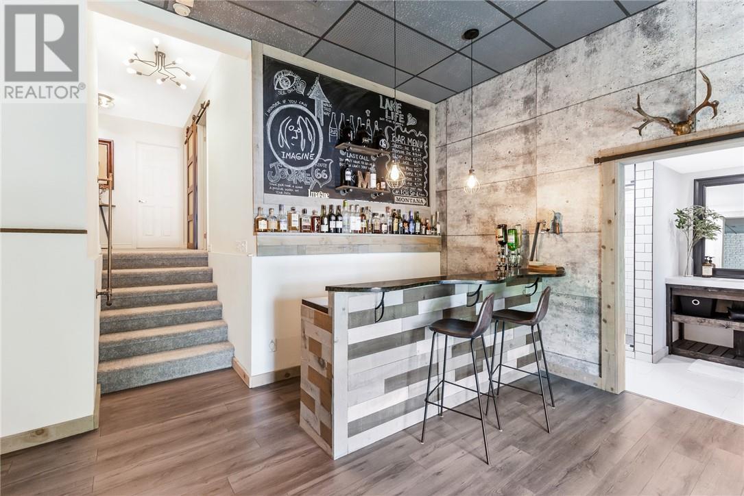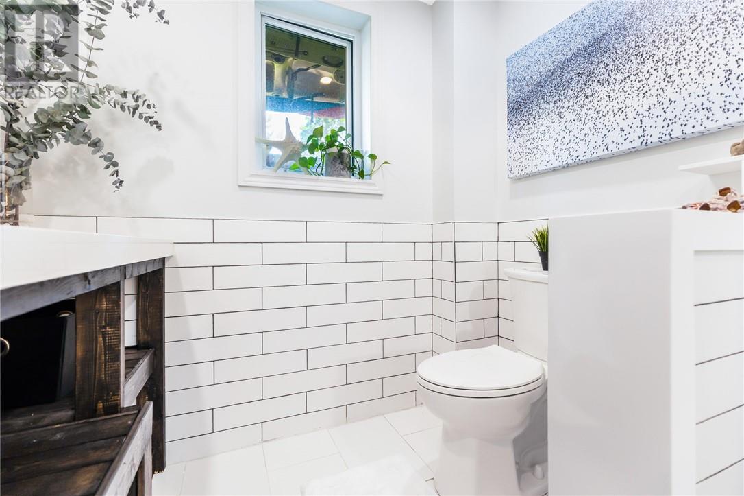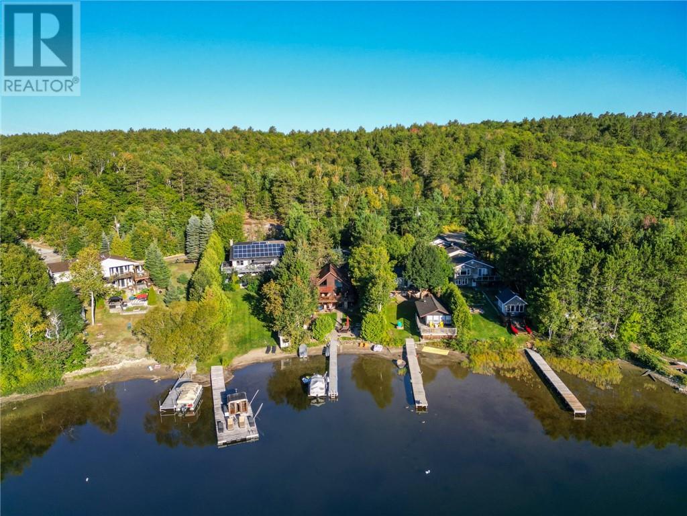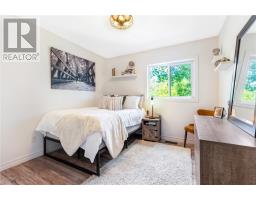$1,299,750
Welcome to Long Lake living at its finest, where tranquility meets modern luxury. This exquisite home offers 3,050 square feet of living space, a lake-level walk-out, 4 bedrooms, and a double heated attached garage with ample storage. The main entrance opens to a bright, open-concept great room featuring cathedral ceilings and a 13-foot quartz countertop. The upper level provides access to a wrap-around porch overlooking the lake and a private yard shielded by mature trees. The bedroom wing includes a primary bedroom with a spa-like en-suite and patio door to the deck, two additional bedrooms, a main floor laundry, and a powder room.The lower level features an oversized bedroom with extensive storage, previously two bedrooms. The utility room offers workspace and storage, suitable for a home gym. The family room boasts 10-foot ceilings, in-floor heating, and patio doors leading to the lake. The bar area makes this space ideal for entertaining. The lake level also has a newly renovated bathroom with an extra-large walk-in shower, perfect for a guest suite. The property includes a gently sloping grassy lawn and the most peaceful and weed free 50-foot beachfront. This home epitomizes lakeside living on one of Sudbury’s most coveted lakes. It features high-tech amenities such as propane forced air heating, central A/C, a 10KW solar panel installation that is a transferrable revenue generator, lower-level in-floor heating, a pellet stove fireplace, and a water filtration system with UV treatment. Don’t miss this opportunity to embrace Long Lake living at its finest and make this dream home your reality! 3D Tour: https://my.matterport.com/show/?m=zt9arWKkiM5 (id:47351)
Open House
This property has open houses!
1:00 pm
Ends at:4:00 pm
Hosted by Terry Ames
Property Details
| MLS® Number | 2119034 |
| Property Type | Single Family |
| CommunityFeatures | Fishing, Lake Privileges, Quiet Area |
| EquipmentType | None |
| RentalEquipmentType | None |
| RoadType | Paved Road |
| Structure | Dock, Shed, Workshop |
| WaterFrontType | Waterfront |
Building
| BathroomTotal | 3 |
| BedroomsTotal | 4 |
| ArchitecturalStyle | 3 Level |
| BasementType | Full |
| CoolingType | Air Exchanger, Central Air Conditioning |
| ExteriorFinish | Brick, Vinyl Siding |
| FireplaceFuel | Pellet |
| FireplacePresent | Yes |
| FireplaceTotal | 1 |
| FireplaceType | Free Standing Metal |
| FlooringType | Cork, Hardwood, Tile, Carpeted |
| FoundationType | Block |
| HalfBathTotal | 1 |
| HeatingType | In Floor Heating, Wood Stove |
| RoofMaterial | Asphalt Shingle |
| RoofStyle | Unknown |
| StoriesTotal | 1 |
| Type | House |
Parking
| Attached Garage |
Land
| AccessType | Year-round Access |
| Acreage | No |
| LandscapeFeatures | Sprinkler System |
| Sewer | Septic System |
| SizeTotalText | Under 1/2 Acre |
| ZoningDescription | R1-1 |
Rooms
| Level | Type | Length | Width | Dimensions |
|---|---|---|---|---|
| Lower Level | Storage | 18'8 x 15 | ||
| Lower Level | Bedroom | 17 x 15'3 | ||
| Lower Level | 3pc Bathroom | 6'11 x 16 | ||
| Lower Level | Recreational, Games Room | 16'4 x 31'9 | ||
| Main Level | 2pc Bathroom | 3 x 6'8 | ||
| Main Level | Ensuite | 9'2 x 6'6 | ||
| Main Level | Bedroom | 13'2 x 13 | ||
| Main Level | Bedroom | 6'8 x 9'6 | ||
| Main Level | Living Room | 13'9 x 14'1 | ||
| Main Level | Dining Room | 14'2 x 8'7 | ||
| Main Level | Kitchen | 19'2 x 12'7 |
https://www.realtor.ca/real-estate/27406096/1080-moxam-landing-road-lively


