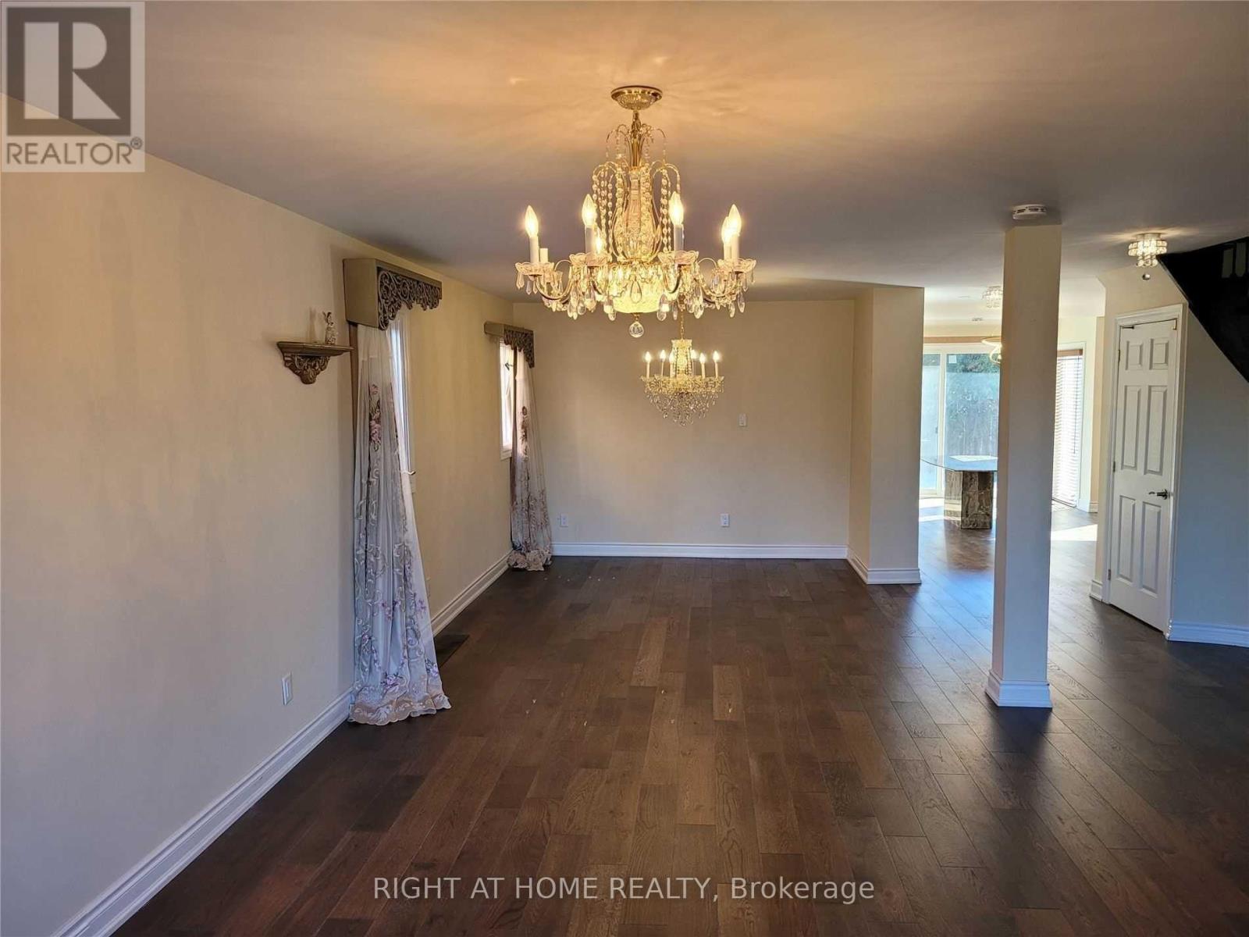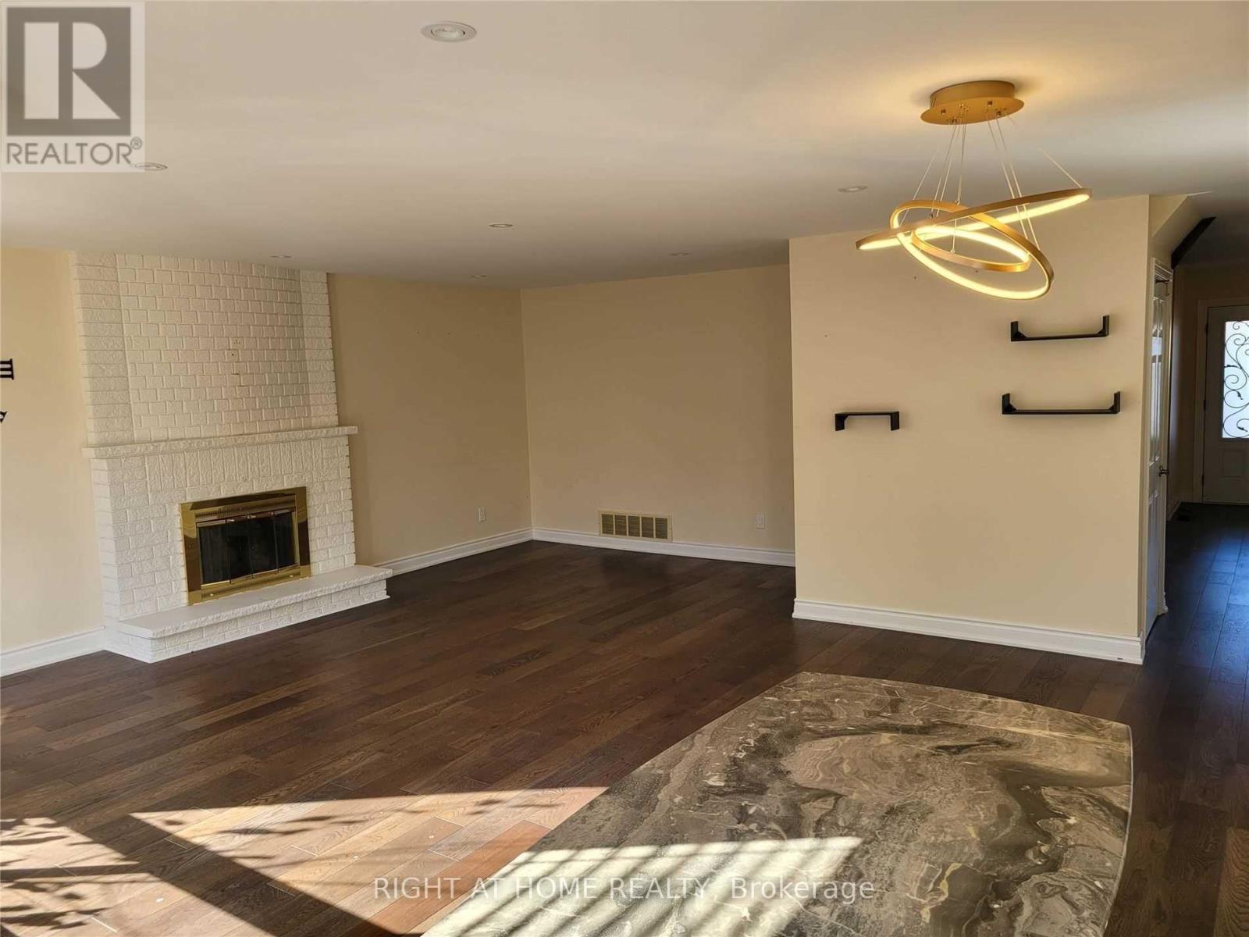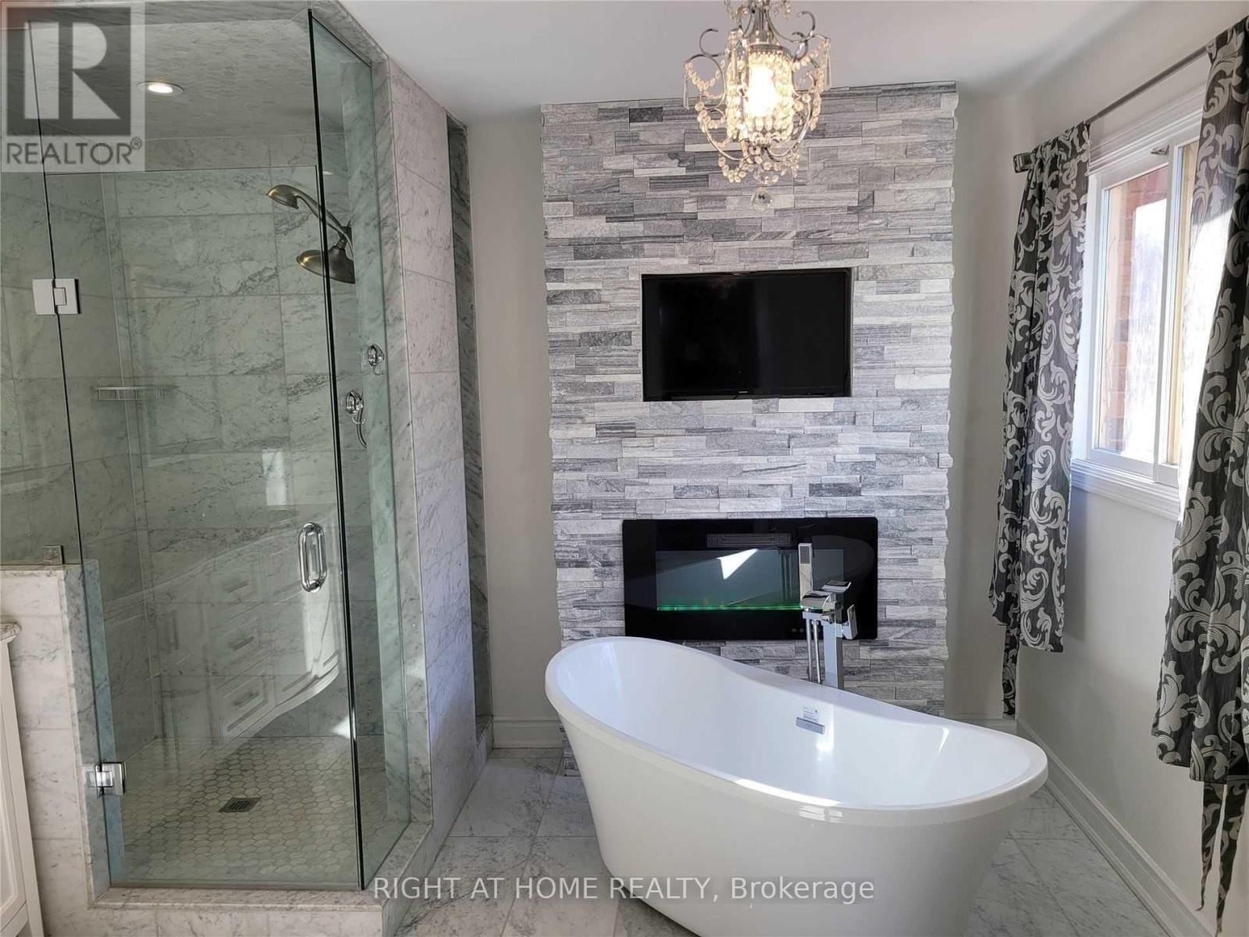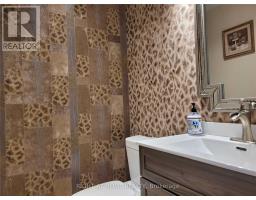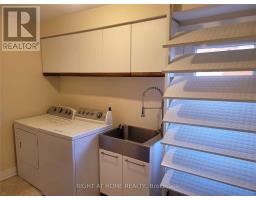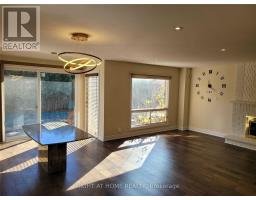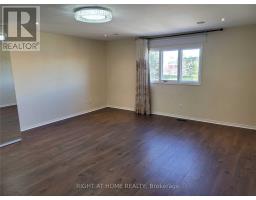4 Bedroom
3 Bathroom
Fireplace
Inground Pool
Central Air Conditioning, Ventilation System
Forced Air
$2,350,000
Amazing Location! Most Sought After Wedgewood Creek. Conveniently Located Across The Street From Iroquois Ridge Community Centre And High School, Lots Of Living Space, 4 Bedrooms 2.5 Bath, Beautiful Master Bdr.4 Pc Ensuite With Stand Alone Tub & Fireplace. Upgraded Kitchen W/Stone Countertops, S.Steel Appliances, Built In Microwave/Oven, Gas Stove, Main Floor Laundry And Additional A/C Unit Installed On 2nd Floor, Spacious Professionally finished legal basement w/separate entrance for extra income $$ , in-laws suite or Home based business, Enjoy The Beautiful Backyard With Inground Pool.T his Prime Location Is Close To The Go Train Station, 403, Qew, Parks & Shopping. **** EXTRAS **** W/O Separate Entrance Spacious Professionally finished legal basement, S, Steel Appliances , ELF's, GDO, Additional A/C Unit Installed On 2nd Floor, Inground pool (id:47351)
Property Details
|
MLS® Number
|
W9352093 |
|
Property Type
|
Single Family |
|
Community Name
|
Iroquois Ridge North |
|
AmenitiesNearBy
|
Hospital, Schools |
|
CommunityFeatures
|
Community Centre |
|
ParkingSpaceTotal
|
4 |
|
PoolType
|
Inground Pool |
Building
|
BathroomTotal
|
3 |
|
BedroomsAboveGround
|
4 |
|
BedroomsTotal
|
4 |
|
BasementType
|
Partial |
|
ConstructionStyleAttachment
|
Detached |
|
CoolingType
|
Central Air Conditioning, Ventilation System |
|
ExteriorFinish
|
Brick, Concrete |
|
FireplacePresent
|
Yes |
|
HalfBathTotal
|
1 |
|
HeatingFuel
|
Natural Gas |
|
HeatingType
|
Forced Air |
|
StoriesTotal
|
2 |
|
Type
|
House |
|
UtilityWater
|
Municipal Water |
Parking
Land
|
Acreage
|
No |
|
LandAmenities
|
Hospital, Schools |
|
Sewer
|
Sanitary Sewer |
|
SizeDepth
|
125 Ft ,8 In |
|
SizeFrontage
|
45 Ft ,9 In |
|
SizeIrregular
|
45.76 X 125.69 Ft |
|
SizeTotalText
|
45.76 X 125.69 Ft |
Rooms
| Level |
Type |
Length |
Width |
Dimensions |
|
Second Level |
Bedroom 3 |
4.67 m |
3.48 m |
4.67 m x 3.48 m |
|
Second Level |
Bedroom 4 |
4.7 m |
3.48 m |
4.7 m x 3.48 m |
|
Second Level |
Bathroom |
4 m |
5 m |
4 m x 5 m |
|
Second Level |
Primary Bedroom |
6.05 m |
4.93 m |
6.05 m x 4.93 m |
|
Second Level |
Bathroom |
4 m |
5 m |
4 m x 5 m |
|
Second Level |
Bedroom 2 |
5.26 m |
3.48 m |
5.26 m x 3.48 m |
|
Main Level |
Living Room |
5.49 m |
3.33 m |
5.49 m x 3.33 m |
|
Main Level |
Dining Room |
3.96 m |
3.33 m |
3.96 m x 3.33 m |
|
Main Level |
Kitchen |
3.71 m |
3 m |
3.71 m x 3 m |
|
Main Level |
Eating Area |
4.39 m |
2.84 m |
4.39 m x 2.84 m |
|
Main Level |
Family Room |
6.07 m |
3.45 m |
6.07 m x 3.45 m |
|
Main Level |
Bathroom |
3 m |
4 m |
3 m x 4 m |
https://www.realtor.ca/real-estate/27421397/1080-glenashton-drive-oakville-iroquois-ridge-north-iroquois-ridge-north






