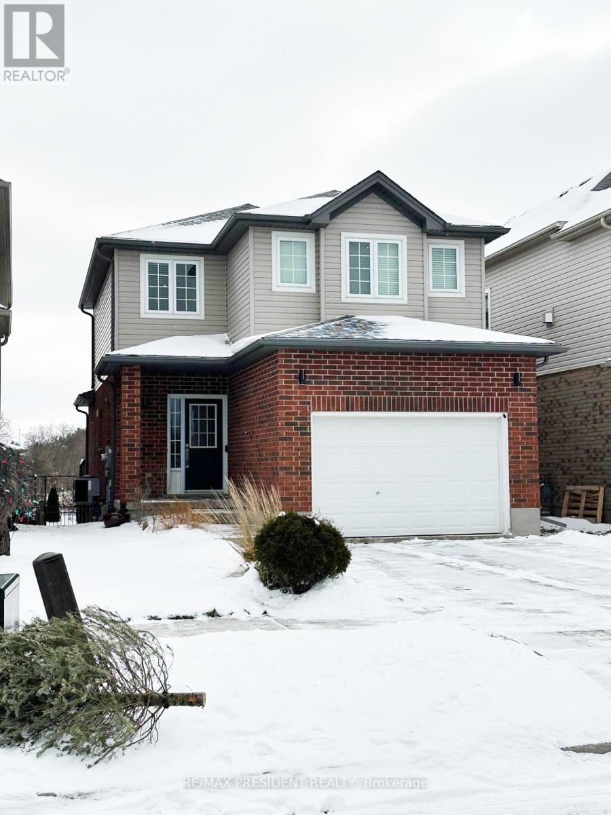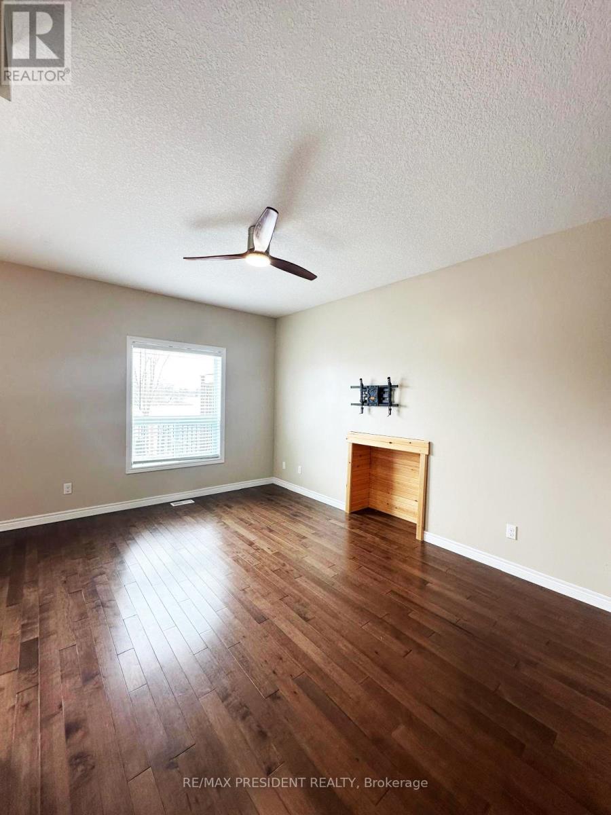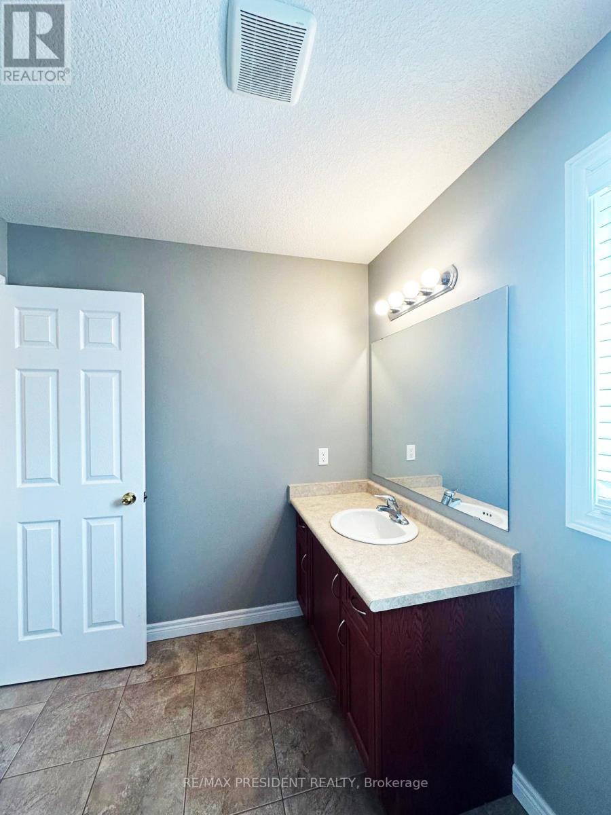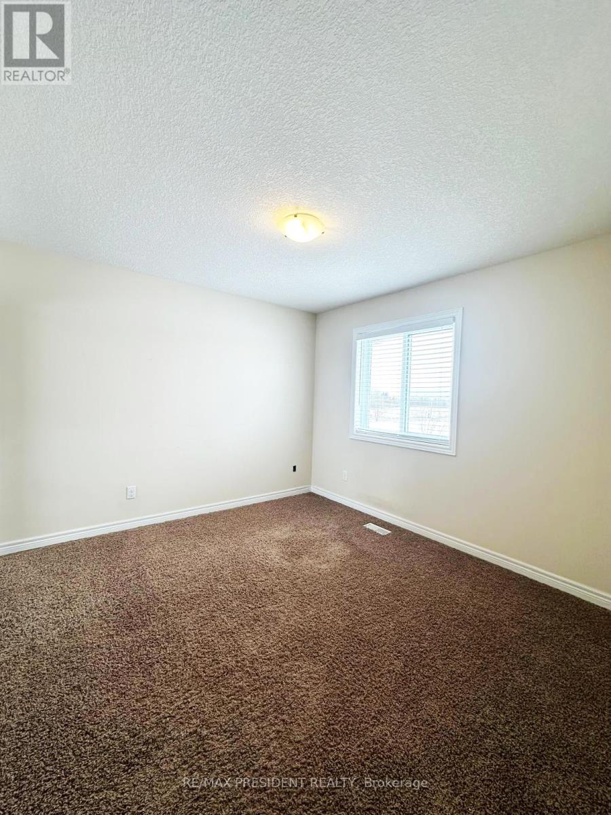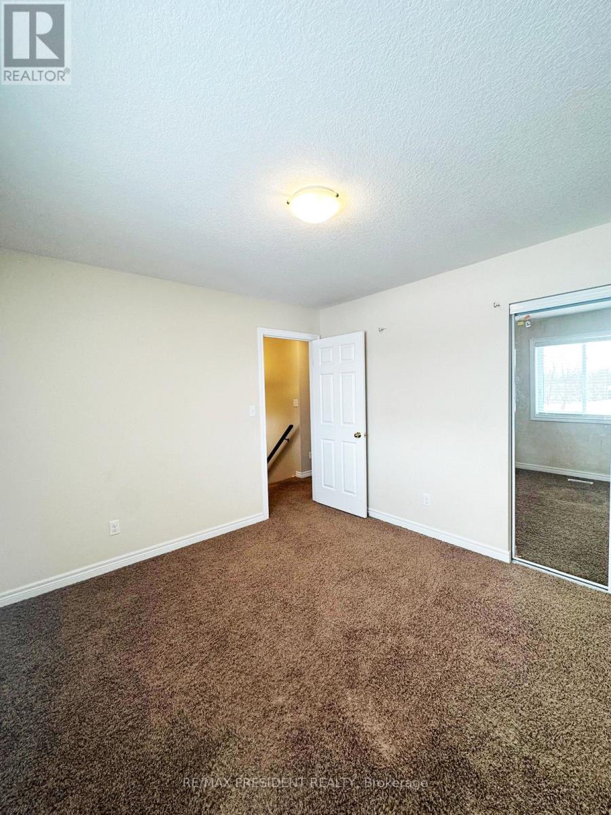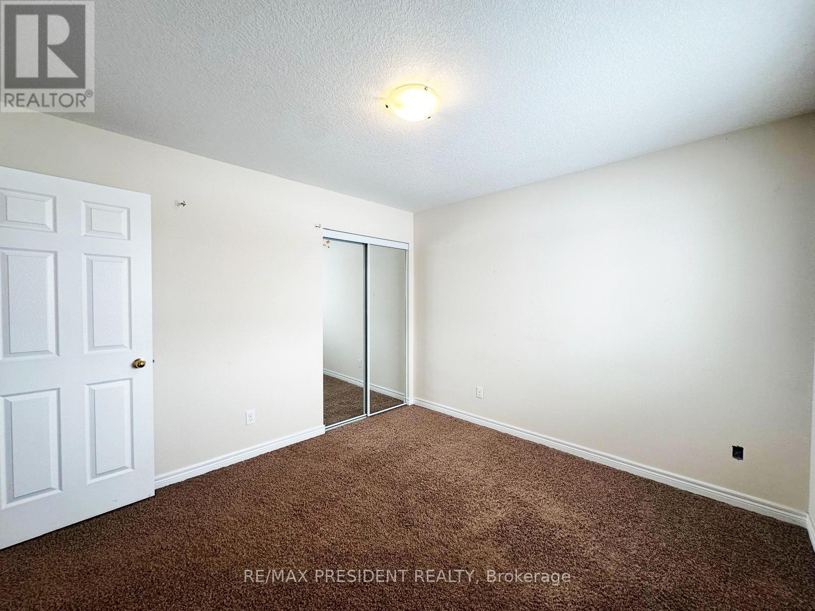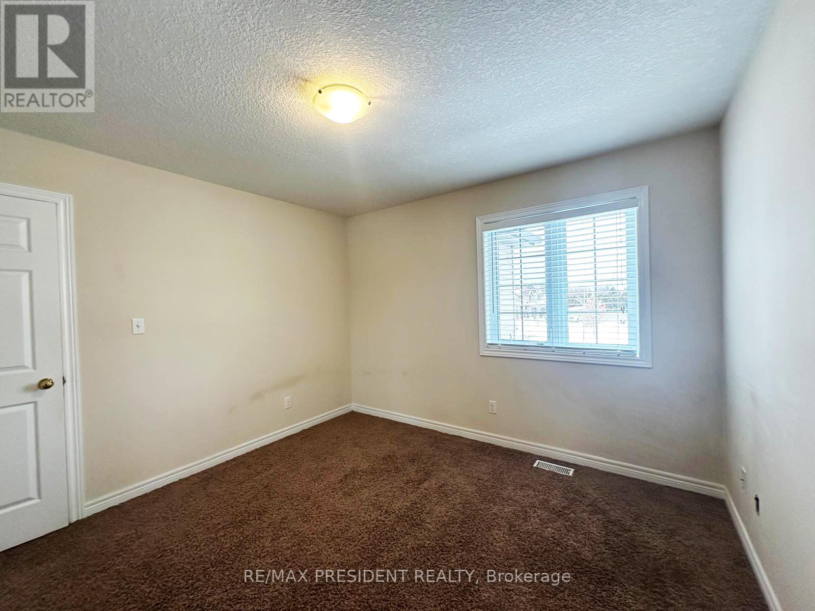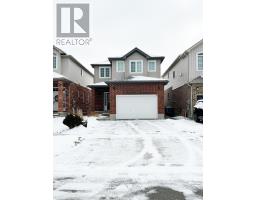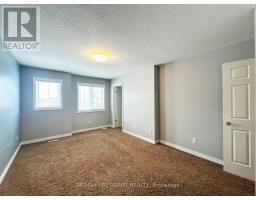5 Bedroom
4 Bathroom
Central Air Conditioning
Forced Air
$3,299 Monthly
Spacious 3-Bedroom Detached Home with Finished 2-Bedroom Basement, Located in the desirable Branchton Park area, a spacious layout filled with natural light. The inviting kitchen overlooks the expansive living and dining areas and opens up to a large upper wooden deck. The main floor boasts 9-ft ceilings, a convenient powder room, and a laundry room with access to the attached garage. The finished basement includes two additional bedrooms, providing plenty of extra living space. This home is ideally situated, just minutes from Hwy 8, 401, and 403, with easy access to schools, parks, and shopping centers. (id:47351)
Property Details
|
MLS® Number
|
X11909433 |
|
Property Type
|
Single Family |
|
ParkingSpaceTotal
|
3 |
Building
|
BathroomTotal
|
4 |
|
BedroomsAboveGround
|
3 |
|
BedroomsBelowGround
|
2 |
|
BedroomsTotal
|
5 |
|
Appliances
|
Dishwasher, Dryer, Garage Door Opener, Hot Tub, Microwave, Refrigerator, Stove, Washer, Window Coverings |
|
BasementDevelopment
|
Finished |
|
BasementType
|
Full (finished) |
|
ConstructionStyleAttachment
|
Detached |
|
CoolingType
|
Central Air Conditioning |
|
ExteriorFinish
|
Brick, Vinyl Siding |
|
FoundationType
|
Poured Concrete |
|
HalfBathTotal
|
1 |
|
HeatingFuel
|
Natural Gas |
|
HeatingType
|
Forced Air |
|
StoriesTotal
|
2 |
|
Type
|
House |
|
UtilityWater
|
Municipal Water |
Parking
Land
|
Acreage
|
No |
|
Sewer
|
Sanitary Sewer |
|
SizeDepth
|
111 Ft |
|
SizeFrontage
|
32 Ft |
|
SizeIrregular
|
32 X 111 Ft |
|
SizeTotalText
|
32 X 111 Ft |
Rooms
| Level |
Type |
Length |
Width |
Dimensions |
|
Second Level |
Primary Bedroom |
3.39 m |
5.16 m |
3.39 m x 5.16 m |
|
Second Level |
Bedroom 2 |
3.45 m |
3.42 m |
3.45 m x 3.42 m |
|
Second Level |
Bedroom 3 |
3.45 m |
3.23 m |
3.45 m x 3.23 m |
|
Basement |
Bedroom |
3.07 m |
4.09 m |
3.07 m x 4.09 m |
|
Basement |
Bedroom 2 |
3.81 m |
3.66 m |
3.81 m x 3.66 m |
|
Main Level |
Living Room |
3.42 m |
4.47 m |
3.42 m x 4.47 m |
|
Main Level |
Dining Room |
3.56 m |
2.81 m |
3.56 m x 2.81 m |
|
Main Level |
Kitchen |
3.38 m |
4.19 m |
3.38 m x 4.19 m |
https://www.realtor.ca/real-estate/27770839/108-yates-avenue-cambridge

