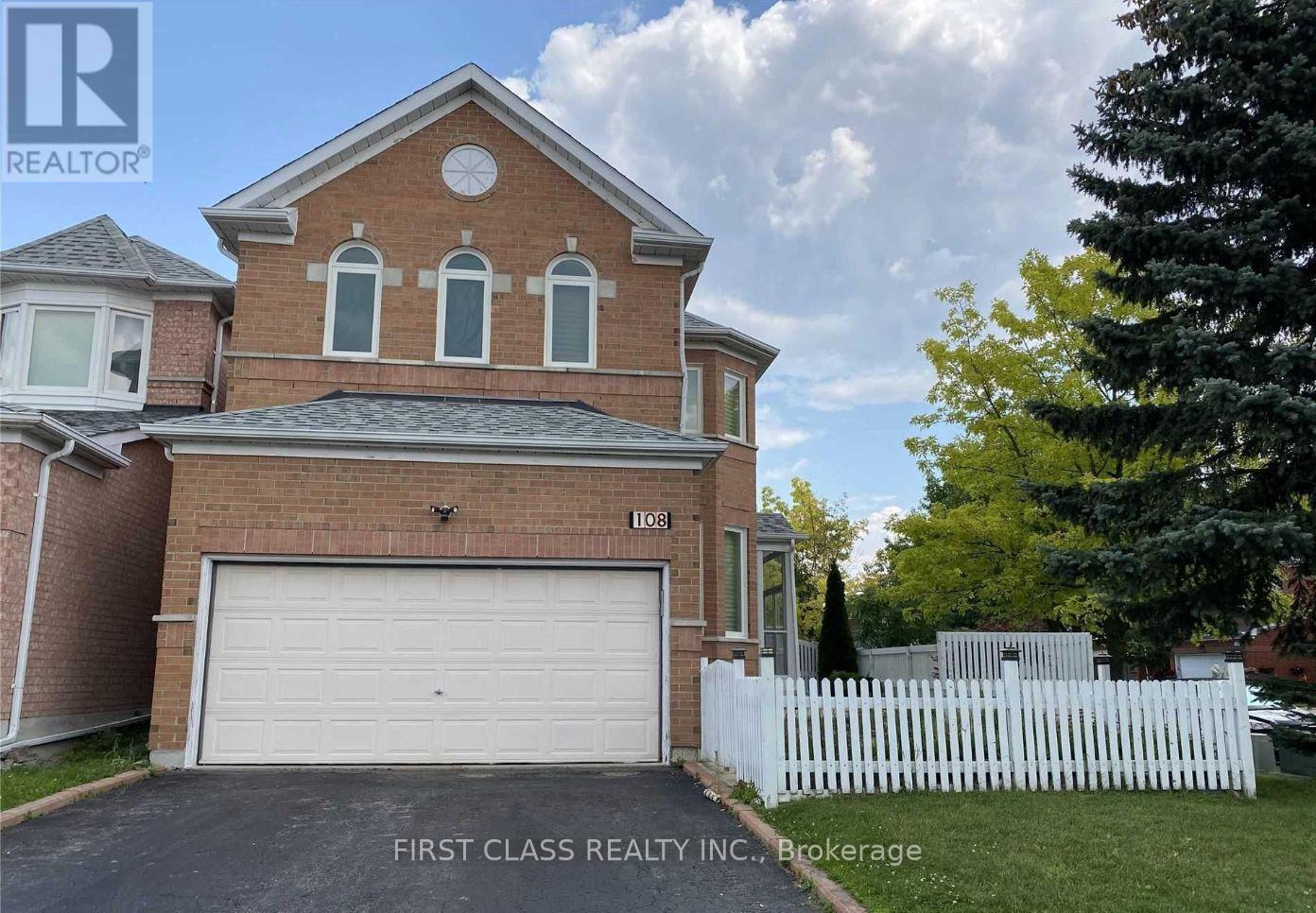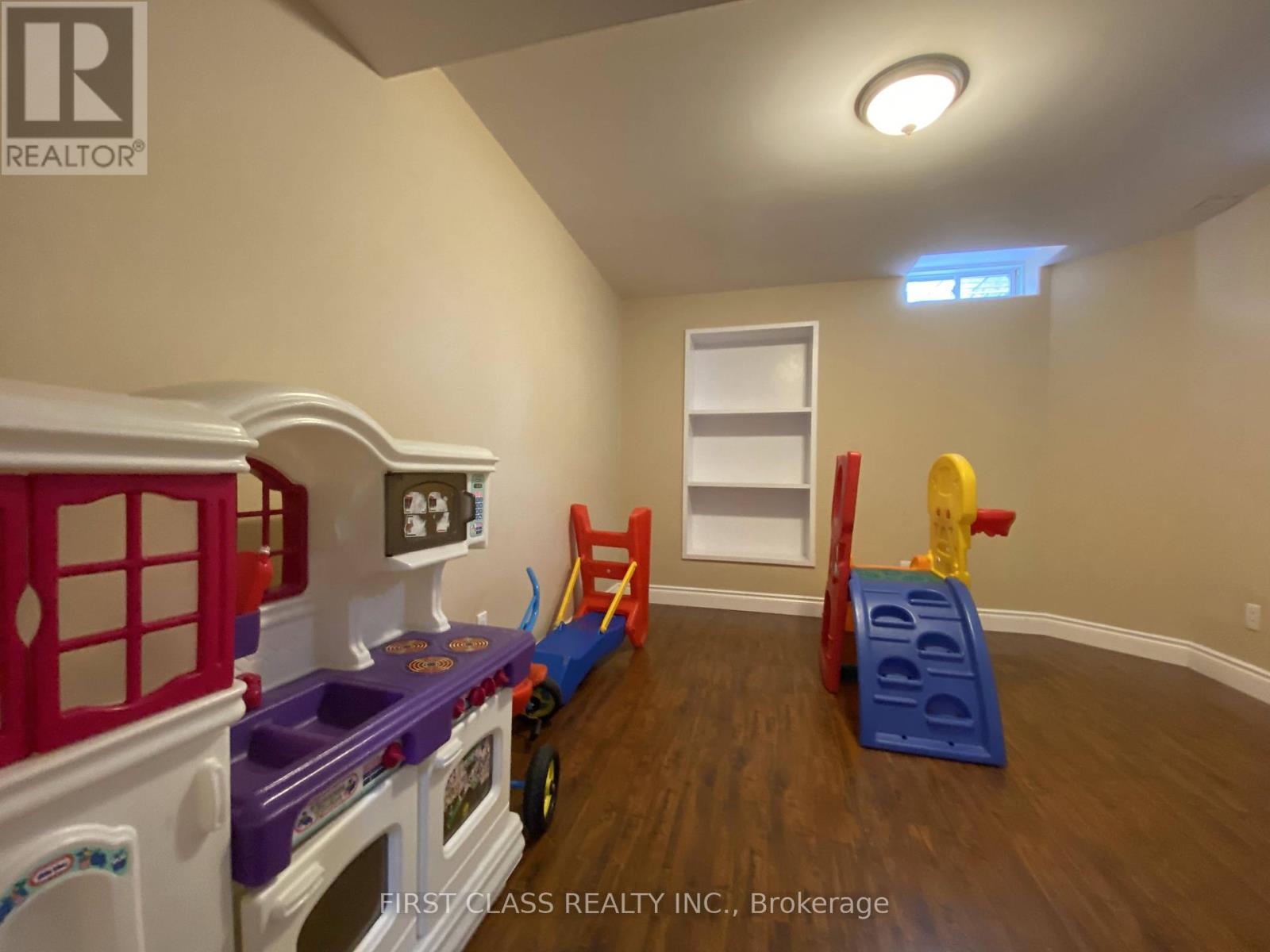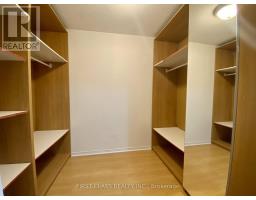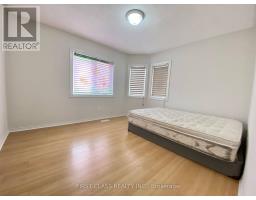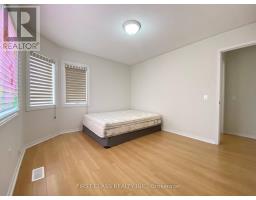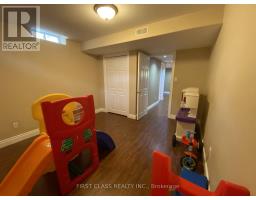7 Bedroom
5 Bathroom
Fireplace
Central Air Conditioning
Forced Air
$4,600 Monthly
This Is A Linked Property.Excellent Location In High Demand Markville Area (Top-Rated Markville Hs And Central Park Ps), Near To Go Station, Markville Mall, Community Center, Approx. 2600 Sq.Ft, Finished Basement, 4+3 Bedrooms ** This is a linked property.** **** EXTRAS **** Fridge, S/S Stove, S/S Range Hood, Dishwasher, Washer, Dryer, All Window Coverings. (id:47351)
Property Details
|
MLS® Number
|
N10405478 |
|
Property Type
|
Single Family |
|
Community Name
|
Markville |
|
AmenitiesNearBy
|
Place Of Worship, Schools |
|
CommunityFeatures
|
Community Centre |
|
ParkingSpaceTotal
|
6 |
Building
|
BathroomTotal
|
5 |
|
BedroomsAboveGround
|
4 |
|
BedroomsBelowGround
|
3 |
|
BedroomsTotal
|
7 |
|
BasementDevelopment
|
Finished |
|
BasementType
|
N/a (finished) |
|
ConstructionStyleAttachment
|
Detached |
|
CoolingType
|
Central Air Conditioning |
|
ExteriorFinish
|
Brick |
|
FireplacePresent
|
Yes |
|
FlooringType
|
Laminate, Hardwood |
|
FoundationType
|
Concrete |
|
HalfBathTotal
|
1 |
|
HeatingFuel
|
Natural Gas |
|
HeatingType
|
Forced Air |
|
StoriesTotal
|
2 |
|
Type
|
House |
|
UtilityWater
|
Municipal Water |
Parking
Land
|
Acreage
|
No |
|
LandAmenities
|
Place Of Worship, Schools |
|
Sewer
|
Sanitary Sewer |
Rooms
| Level |
Type |
Length |
Width |
Dimensions |
|
Second Level |
Primary Bedroom |
7 m |
3.35 m |
7 m x 3.35 m |
|
Second Level |
Bedroom 2 |
5.1 m |
3.35 m |
5.1 m x 3.35 m |
|
Second Level |
Bedroom 3 |
3.8 m |
3.35 m |
3.8 m x 3.35 m |
|
Second Level |
Bedroom 4 |
3.35 m |
2.35 m |
3.35 m x 2.35 m |
|
Basement |
Bedroom |
3.5 m |
4.2 m |
3.5 m x 4.2 m |
|
Basement |
Bedroom |
3.4 m |
3.9 m |
3.4 m x 3.9 m |
|
Basement |
Bedroom |
3.2 m |
3.9 m |
3.2 m x 3.9 m |
|
Ground Level |
Living Room |
3.96 m |
3.84 m |
3.96 m x 3.84 m |
|
Ground Level |
Family Room |
4.27 m |
3.96 m |
4.27 m x 3.96 m |
|
Ground Level |
Kitchen |
3.47 m |
6.28 m |
3.47 m x 6.28 m |
|
Ground Level |
Dining Room |
3.35 m |
3.84 m |
3.35 m x 3.84 m |
|
Ground Level |
Eating Area |
2.9 m |
3.03 m |
2.9 m x 3.03 m |
https://www.realtor.ca/real-estate/27612650/108-snowdon-circle-markham-markville-markville
