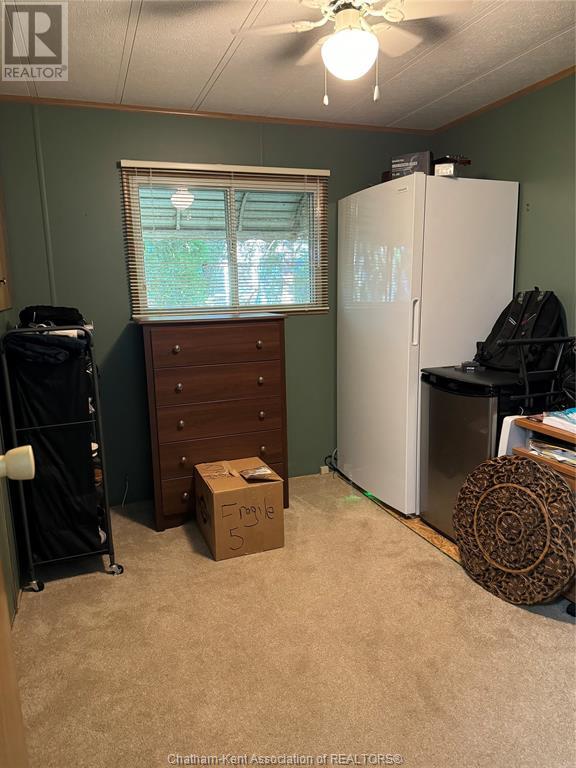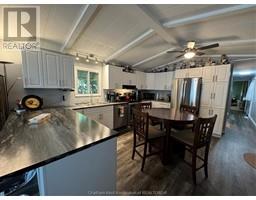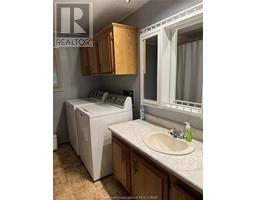2 Bedroom
1 Bathroom
Mobile Home
Central Air Conditioning
Forced Air, Furnace
Landscaped
$234,900
This 2 Bedroom Mobile home backs onto farmland and offers an affordable quiet lifestyle. Newly added covered front and side porch, perfect for bbq'ing and avoiding weather such as rain or too much sun. The interior of this home has been painted throughout and offers a very soothing decor. Front, generous living room. Eat-in kitchen is fully renovated with cabinets, counter-tops appliances. All laminate new flooring throughout the living room, kitchen and hall. 4 pc bathroom also has laundry set up. Private yard, great neighbors and cheaper than rent. Lot fees INCLUDING any increases will be $597.50/mo which includes lot fees, taxes, garbage pick-up, snow removal on main roads. All Buyers must submit a park application for park approval to St Clair Estates. Call now. (id:47351)
Property Details
|
MLS® Number
|
24021988 |
|
Property Type
|
Single Family |
|
Features
|
Double Width Or More Driveway, Paved Driveway |
Building
|
BathroomTotal
|
1 |
|
BedroomsAboveGround
|
2 |
|
BedroomsTotal
|
2 |
|
Appliances
|
Dishwasher, Dryer, Stove, Washer |
|
ArchitecturalStyle
|
Mobile Home |
|
ConstructedDate
|
1986 |
|
ConstructionStyleAttachment
|
Detached |
|
CoolingType
|
Central Air Conditioning |
|
ExteriorFinish
|
Aluminum/vinyl |
|
FlooringType
|
Carpeted, Laminate |
|
HeatingFuel
|
Natural Gas |
|
HeatingType
|
Forced Air, Furnace |
|
StoriesTotal
|
2 |
|
Type
|
House |
Land
|
Acreage
|
No |
|
LandscapeFeatures
|
Landscaped |
|
SizeIrregular
|
0x0 |
|
SizeTotalText
|
0x0|under 1/4 Acre |
|
ZoningDescription
|
Res |
Rooms
| Level |
Type |
Length |
Width |
Dimensions |
|
Main Level |
Bedroom |
12 ft ,4 in |
11 ft ,2 in |
12 ft ,4 in x 11 ft ,2 in |
|
Main Level |
Bedroom |
10 ft ,5 in |
8 ft ,8 in |
10 ft ,5 in x 8 ft ,8 in |
|
Main Level |
4pc Bathroom |
|
|
Measurements not available |
|
Main Level |
Kitchen |
13 ft ,1 in |
14 ft ,10 in |
13 ft ,1 in x 14 ft ,10 in |
|
Main Level |
Living Room |
13 ft ,1 in |
16 ft ,11 in |
13 ft ,1 in x 16 ft ,11 in |
https://www.realtor.ca/real-estate/27459373/108-regency-drive-chatham
















