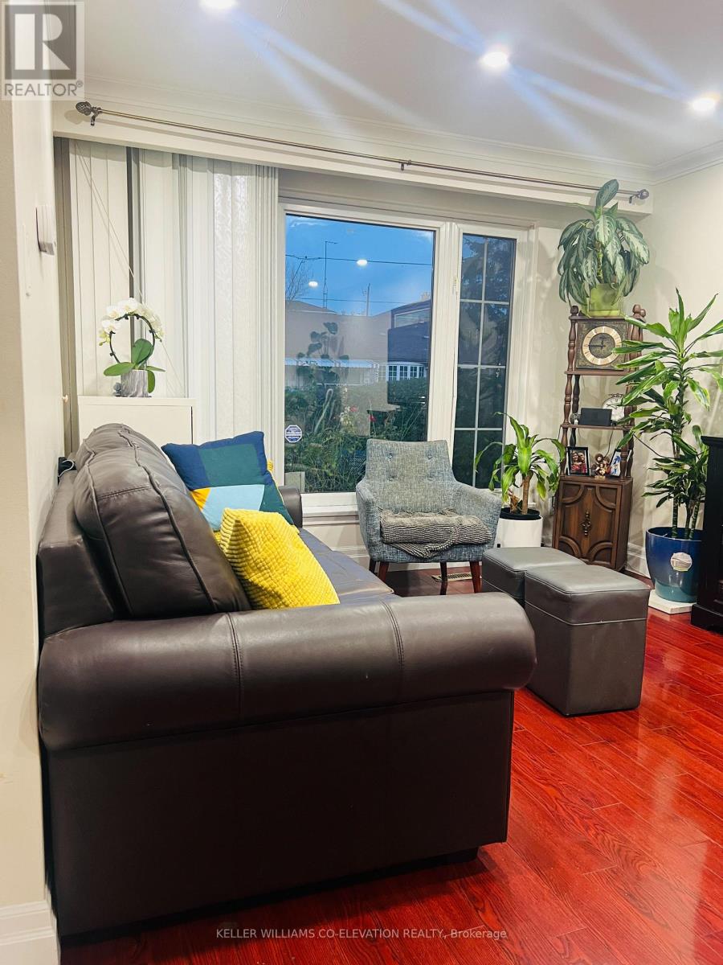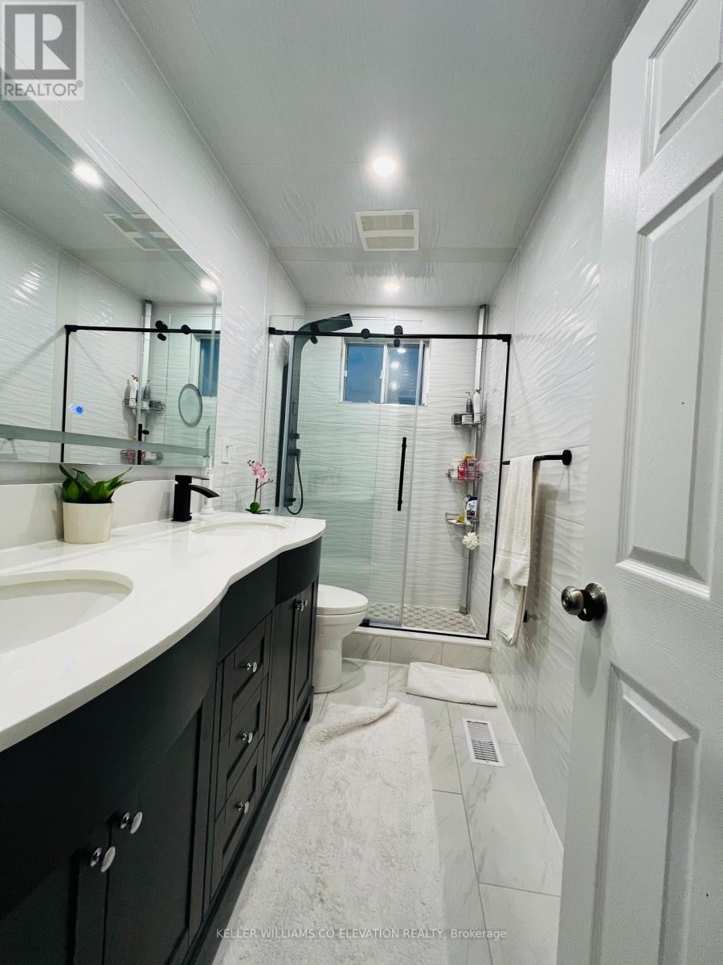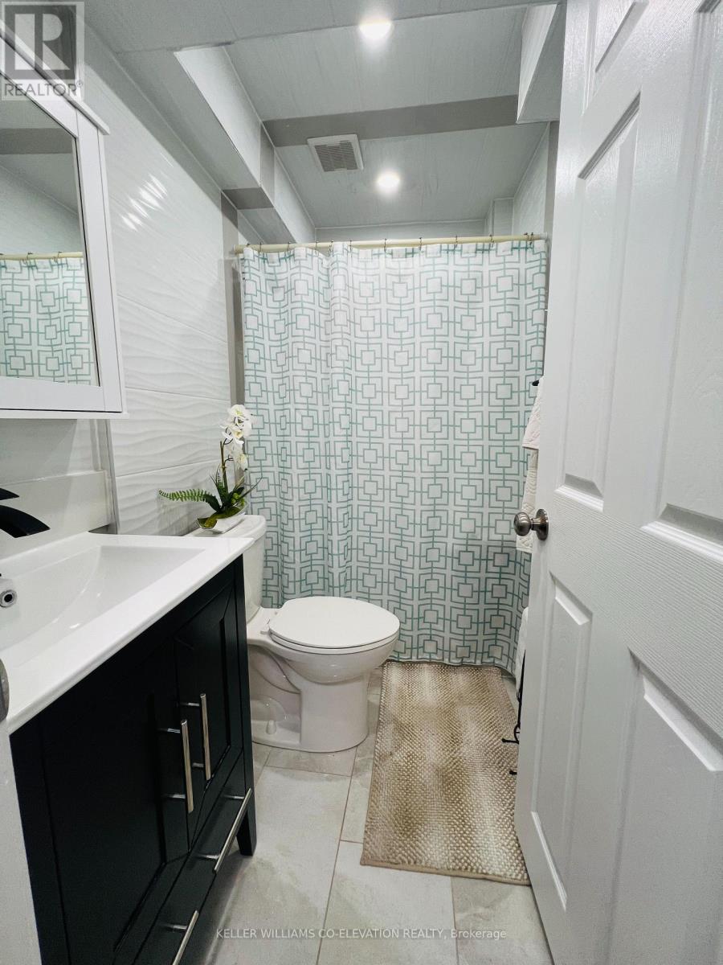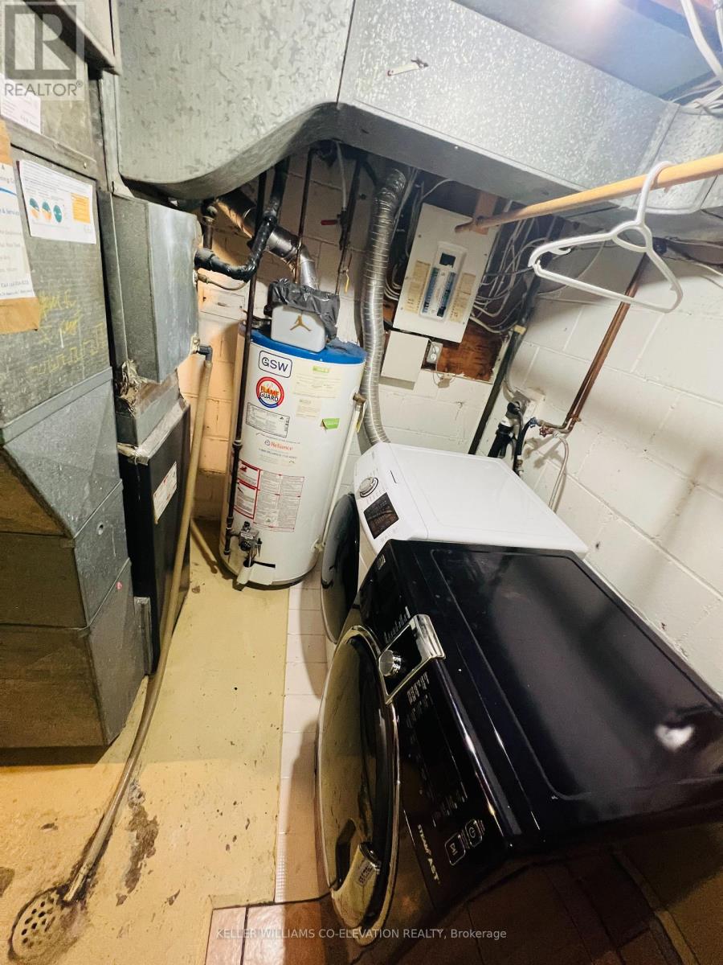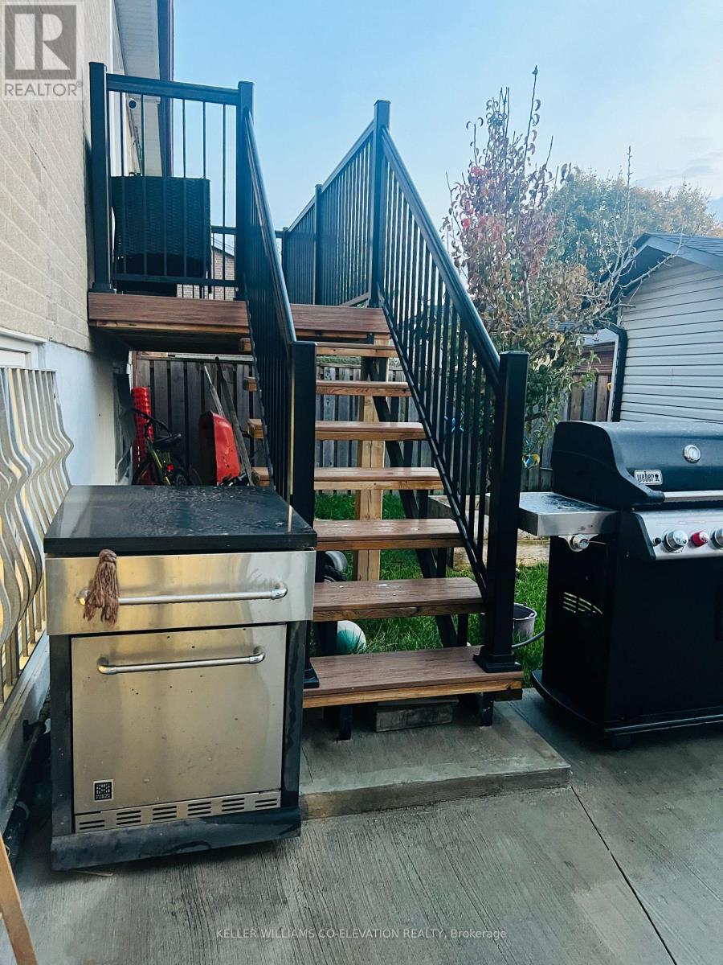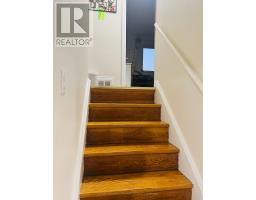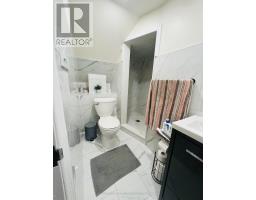5 Bedroom
3 Bathroom
Central Air Conditioning
Forced Air
$4,450 Monthly
First time for lease, entire house, Inc bst, Enjoy this spacious 4+1 bedroom, 3-full bathrooms, in a 4-level backsplit home, complete with insuite laundry. The kitchen features stainless steel appliances, w/granite countertop island, the large patio offers great outdoor space w/gazebo for bbq to entertain family and friends. it also includes a garage for one car, with plenty of additional parking on the driveway. Don't miss out on this wonderful rental opportunity near major hwys 400/ 401, parks & schools, and a great family community. Available immediate or February 1st. (id:47351)
Property Details
|
MLS® Number
|
W11910269 |
|
Property Type
|
Single Family |
|
Community Name
|
Glenfield-Jane Heights |
|
Features
|
Paved Yard, Carpet Free |
|
ParkingSpaceTotal
|
4 |
|
Structure
|
Patio(s), Shed |
Building
|
BathroomTotal
|
3 |
|
BedroomsAboveGround
|
4 |
|
BedroomsBelowGround
|
1 |
|
BedroomsTotal
|
5 |
|
Appliances
|
Dryer, Refrigerator, Stove, Washer |
|
BasementDevelopment
|
Finished |
|
BasementType
|
N/a (finished) |
|
ConstructionStyleAttachment
|
Semi-detached |
|
ConstructionStyleSplitLevel
|
Backsplit |
|
CoolingType
|
Central Air Conditioning |
|
ExteriorFinish
|
Brick |
|
FoundationType
|
Concrete |
|
HeatingFuel
|
Natural Gas |
|
HeatingType
|
Forced Air |
|
Type
|
House |
|
UtilityWater
|
Municipal Water |
Parking
Land
|
Acreage
|
No |
|
Sewer
|
Sanitary Sewer |
Rooms
| Level |
Type |
Length |
Width |
Dimensions |
|
Second Level |
Primary Bedroom |
4.2 m |
3.4 m |
4.2 m x 3.4 m |
|
Second Level |
Bedroom 2 |
3 m |
3.6 m |
3 m x 3.6 m |
|
Basement |
Bedroom 5 |
6 m |
3.6 m |
6 m x 3.6 m |
|
Lower Level |
Bedroom 3 |
2.5 m |
3.6 m |
2.5 m x 3.6 m |
|
Lower Level |
Bedroom 4 |
4.2 m |
3.6 m |
4.2 m x 3.6 m |
|
Main Level |
Living Room |
6 m |
4.5 m |
6 m x 4.5 m |
|
Main Level |
Dining Room |
6 m |
4.5 m |
6 m x 4.5 m |
|
Main Level |
Kitchen |
3.6 m |
3.4 m |
3.6 m x 3.4 m |
Utilities
https://www.realtor.ca/real-estate/27772910/108-laura-road-toronto-glenfield-jane-heights-glenfield-jane-heights

