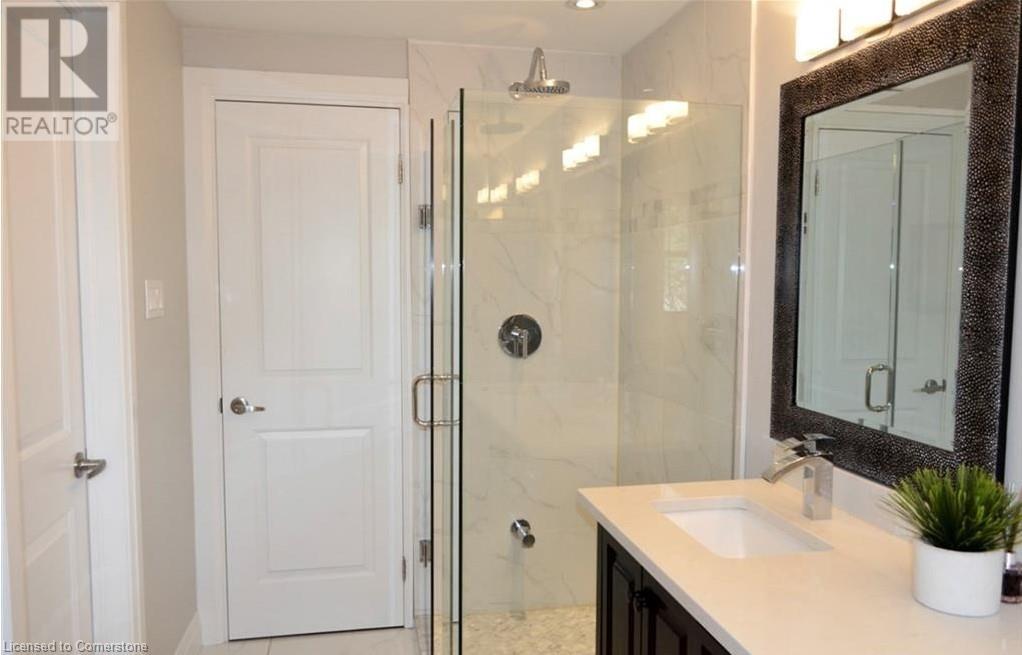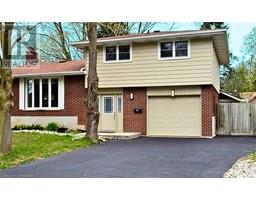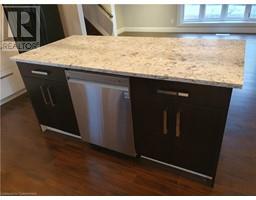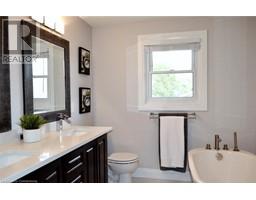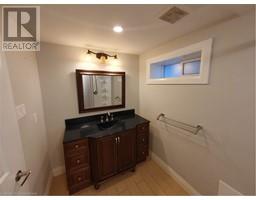3 Bedroom
3 Bathroom
1,382 ft2
Fireplace
Central Air Conditioning
Forced Air
$775,000
Location, Location! Situated in the highly sought-after Lakeshore neighborhood, this beautifully upgraded 3 bedroom, 2.5 bath side-split home offers over 2,000 sq. ft. of stylish living space on a sprawling 7,100+ sq. ft. lot. Perfectly positioned close to both universities and major highways, it’s ideal for families, first-time buyers, or investors looking for prime real estate. Step inside to discover the heart of the home! The bright, open-concept main floor features spacious living and dining areas flooded with natural light. The modern kitchen is a chef’s dream, showcasing stunning quartz countertops, a large island, and stainless steel appliances—perfect for both meal prep and entertaining. Just off the entrance hallway, a charming second living room offers a welcoming space to greet guests or set up as an office. With a sliding door leading to the backyard, this room effortlessly connects indoor comfort with outdoor beauty. Upstairs, the master suite is your private retreat! Enjoy cheater access to a spa-like 5-piece bathroom, while two additional spacious bedrooms are perfect for family or guests. Need more space? The finished basement offers a cozy rec room, plus a 3-piece bathroom—ideal for a home office, media room, or entertainment area. And there's more—The large, beautifully landscaped backyard offering ample room for summer fun, relaxation, and gardening, complete with a handy storage shed! With meticulous care and a carpet-free design, this home truly shows AAA. Book your showing today! (id:47351)
Property Details
|
MLS® Number
|
40690051 |
|
Property Type
|
Single Family |
|
Amenities Near By
|
Park, Place Of Worship, Public Transit, Schools |
|
Equipment Type
|
Water Heater |
|
Features
|
Paved Driveway, Sump Pump |
|
Parking Space Total
|
5 |
|
Rental Equipment Type
|
Water Heater |
|
Structure
|
Shed |
Building
|
Bathroom Total
|
3 |
|
Bedrooms Above Ground
|
3 |
|
Bedrooms Total
|
3 |
|
Appliances
|
Dishwasher, Dryer, Refrigerator, Stove, Water Softener, Washer |
|
Basement Development
|
Finished |
|
Basement Type
|
Full (finished) |
|
Construction Style Attachment
|
Detached |
|
Cooling Type
|
Central Air Conditioning |
|
Exterior Finish
|
Brick, Vinyl Siding |
|
Fireplace Fuel
|
Electric |
|
Fireplace Present
|
Yes |
|
Fireplace Total
|
1 |
|
Fireplace Type
|
Other - See Remarks |
|
Foundation Type
|
Poured Concrete |
|
Half Bath Total
|
1 |
|
Heating Fuel
|
Natural Gas |
|
Heating Type
|
Forced Air |
|
Size Interior
|
1,382 Ft2 |
|
Type
|
House |
|
Utility Water
|
Municipal Water |
Parking
Land
|
Acreage
|
No |
|
Land Amenities
|
Park, Place Of Worship, Public Transit, Schools |
|
Sewer
|
Municipal Sewage System |
|
Size Depth
|
128 Ft |
|
Size Frontage
|
66 Ft |
|
Size Total Text
|
Under 1/2 Acre |
|
Zoning Description
|
Residential |
Rooms
| Level |
Type |
Length |
Width |
Dimensions |
|
Second Level |
Dining Room |
|
|
8'3'' x 8'0'' |
|
Second Level |
Kitchen |
|
|
10'0'' x 12'0'' |
|
Second Level |
Family Room |
|
|
20'0'' x 12'0'' |
|
Third Level |
5pc Bathroom |
|
|
Measurements not available |
|
Third Level |
Primary Bedroom |
|
|
12'9'' x 11'10'' |
|
Third Level |
Bedroom |
|
|
9'4'' x 9'1'' |
|
Third Level |
Bedroom |
|
|
12'9'' x 8'10'' |
|
Basement |
3pc Bathroom |
|
|
Measurements not available |
|
Basement |
Laundry Room |
|
|
Measurements not available |
|
Basement |
Recreation Room |
|
|
16'9'' x 11'3'' |
|
Main Level |
2pc Bathroom |
|
|
Measurements not available |
|
Main Level |
Living Room |
|
|
13'5'' x 9'2'' |
https://www.realtor.ca/real-estate/27810147/108-greenbrier-drive-waterloo













