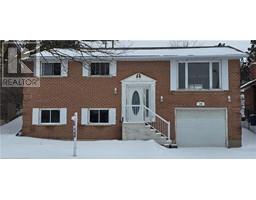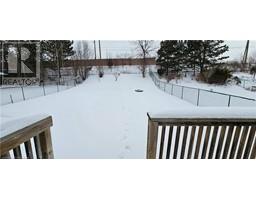4 Bedroom
3 Bathroom
2312 sqft
Raised Bungalow
None
Forced Air
$539,900
DO NOT MISS OUT THIS OPPORTUNITY. One of a kind fixer-upper Great Opportunity, rare to find. Three bedrooms raised bungalow. Primary bedroom with ensuite. either renovate it your own way and live in it, or as an investment. walkout from dining room to deck. big, private and fenced backyard. big windows, bright, walk out basement to single garage. single garage and double drive way. hot water tank is owned. desirable neighbourhood. close to schools, bus stop, shopping centre, and highway. (id:47351)
Property Details
|
MLS® Number
|
40689759 |
|
Property Type
|
Single Family |
|
AmenitiesNearBy
|
Place Of Worship, Public Transit, Schools, Shopping, Ski Area |
|
CommunityFeatures
|
Quiet Area, Community Centre, School Bus |
|
ParkingSpaceTotal
|
3 |
Building
|
BathroomTotal
|
3 |
|
BedroomsAboveGround
|
3 |
|
BedroomsBelowGround
|
1 |
|
BedroomsTotal
|
4 |
|
Appliances
|
Garage Door Opener |
|
ArchitecturalStyle
|
Raised Bungalow |
|
BasementDevelopment
|
Partially Finished |
|
BasementType
|
Full (partially Finished) |
|
ConstructedDate
|
1987 |
|
ConstructionStyleAttachment
|
Detached |
|
CoolingType
|
None |
|
ExteriorFinish
|
Brick |
|
HalfBathTotal
|
1 |
|
HeatingFuel
|
Natural Gas |
|
HeatingType
|
Forced Air |
|
StoriesTotal
|
1 |
|
SizeInterior
|
2312 Sqft |
|
Type
|
House |
|
UtilityWater
|
Municipal Water |
Parking
Land
|
Acreage
|
No |
|
LandAmenities
|
Place Of Worship, Public Transit, Schools, Shopping, Ski Area |
|
Sewer
|
Municipal Sewage System |
|
SizeDepth
|
154 Ft |
|
SizeFrontage
|
49 Ft |
|
SizeTotalText
|
Under 1/2 Acre |
|
ZoningDescription
|
R2a |
Rooms
| Level |
Type |
Length |
Width |
Dimensions |
|
Lower Level |
4pc Bathroom |
|
|
Measurements not available |
|
Lower Level |
Bedroom |
|
|
13'3'' x 7'5'' |
|
Lower Level |
Recreation Room |
|
|
17'6'' x 13'1'' |
|
Main Level |
4pc Bathroom |
|
|
Measurements not available |
|
Main Level |
Bedroom |
|
|
12'6'' x 8'7'' |
|
Main Level |
Bedroom |
|
|
14'0'' x 8'11'' |
|
Main Level |
Full Bathroom |
|
|
Measurements not available |
|
Main Level |
Primary Bedroom |
|
|
14'8'' x 9'6'' |
|
Main Level |
Kitchen |
|
|
12'2'' x 9'9'' |
|
Main Level |
Dining Room |
|
|
10'1'' x 8'6'' |
|
Main Level |
Living Room |
|
|
17'6'' x 16'8'' |
Utilities
|
Cable
|
Available |
|
Electricity
|
Available |
|
Natural Gas
|
Available |
|
Telephone
|
Available |
https://www.realtor.ca/real-estate/27798471/108-gray-street-kitchener










