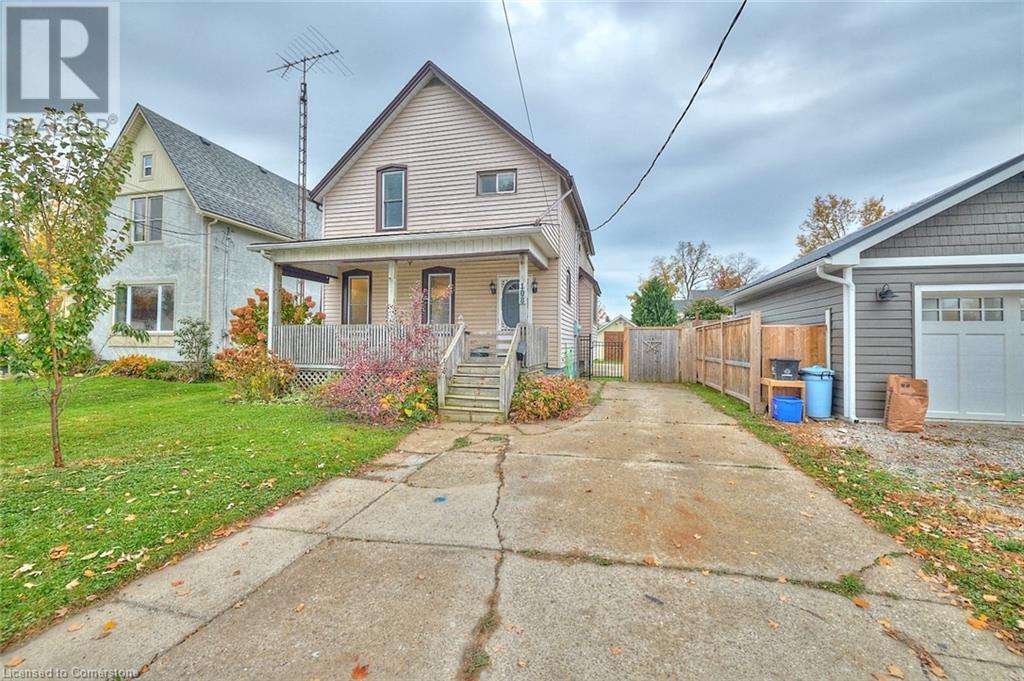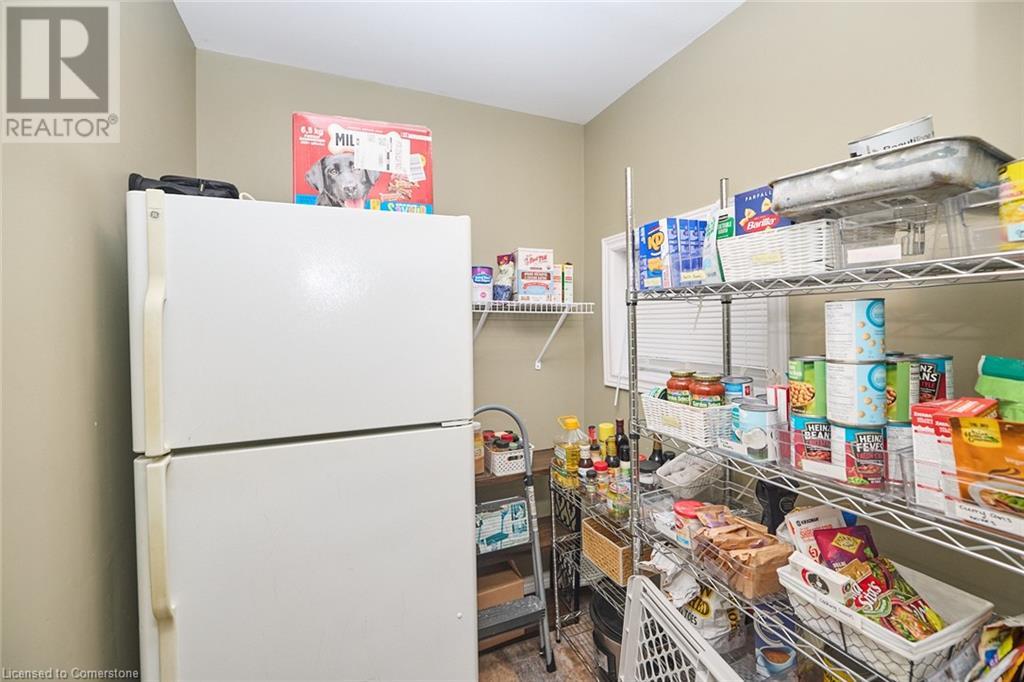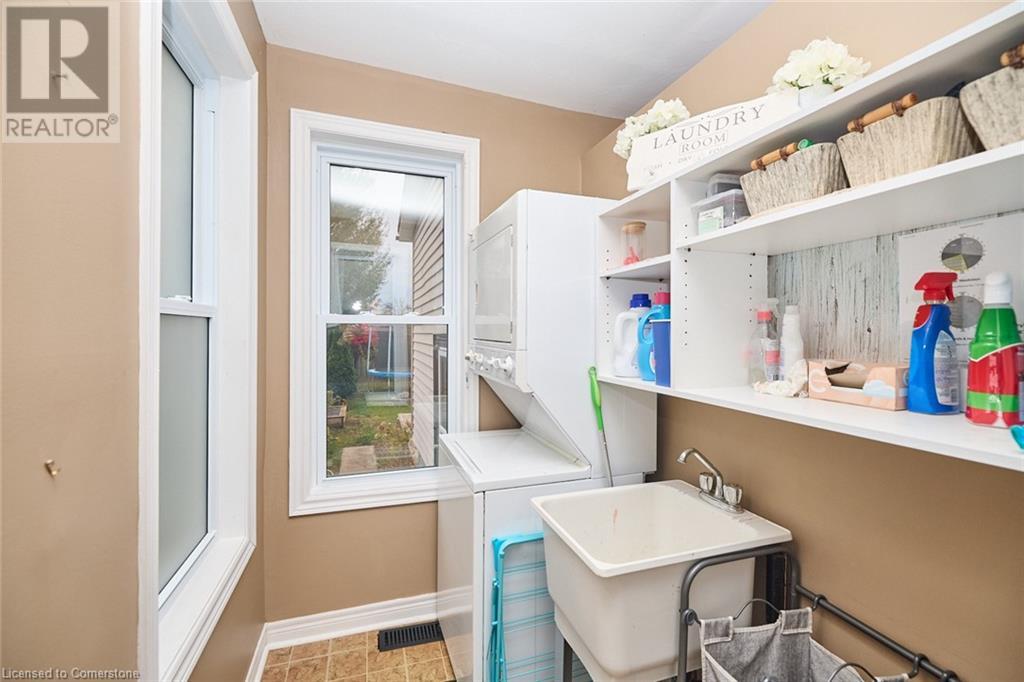3 Bedroom
2 Bathroom
1735 sqft
2 Level
Central Air Conditioning
Forced Air
$579,900
Perfect starter home located centrally in Dunnville with easy access to schools, parks, downtown, and local hospital. This former duplex converted to a single family home offers an open concept kitchen, large bedrooms with 9 ft ceilings, fenced rear yard with detached garage, and main floor laundry and bathroom. Updates include, roof, vinyl windows, flooring, electrical, HVAC, and bathrooms to name a few. Great place for first time buyers or those looking for a potential investment property. (id:47351)
Property Details
|
MLS® Number
|
40670771 |
|
Property Type
|
Single Family |
|
AmenitiesNearBy
|
Golf Nearby, Hospital, Park, Schools |
|
ParkingSpaceTotal
|
6 |
Building
|
BathroomTotal
|
2 |
|
BedroomsAboveGround
|
3 |
|
BedroomsTotal
|
3 |
|
ArchitecturalStyle
|
2 Level |
|
BasementDevelopment
|
Unfinished |
|
BasementType
|
Full (unfinished) |
|
ConstructedDate
|
1911 |
|
ConstructionStyleAttachment
|
Detached |
|
CoolingType
|
Central Air Conditioning |
|
ExteriorFinish
|
Vinyl Siding |
|
HeatingFuel
|
Natural Gas |
|
HeatingType
|
Forced Air |
|
StoriesTotal
|
2 |
|
SizeInterior
|
1735 Sqft |
|
Type
|
House |
|
UtilityWater
|
Municipal Water |
Parking
Land
|
AccessType
|
Road Access |
|
Acreage
|
No |
|
LandAmenities
|
Golf Nearby, Hospital, Park, Schools |
|
Sewer
|
Municipal Sewage System |
|
SizeDepth
|
120 Ft |
|
SizeFrontage
|
43 Ft |
|
SizeTotalText
|
Under 1/2 Acre |
|
ZoningDescription
|
D A4b |
Rooms
| Level |
Type |
Length |
Width |
Dimensions |
|
Second Level |
Bedroom |
|
|
14'7'' x 12'1'' |
|
Main Level |
4pc Bathroom |
|
|
9'4'' x 9'0'' |
|
Main Level |
Bedroom |
|
|
10'6'' x 9'0'' |
|
Main Level |
Bedroom |
|
|
14'3'' x 12'1'' |
|
Main Level |
Laundry Room |
|
|
9'0'' x 5'0'' |
|
Main Level |
4pc Bathroom |
|
|
11'8'' x 6'11'' |
|
Main Level |
Dining Room |
|
|
14'7'' x 13'11'' |
|
Main Level |
Living Room |
|
|
14'10'' x 13'10'' |
https://www.realtor.ca/real-estate/27594579/108-cross-street-e-dunnville


















































































