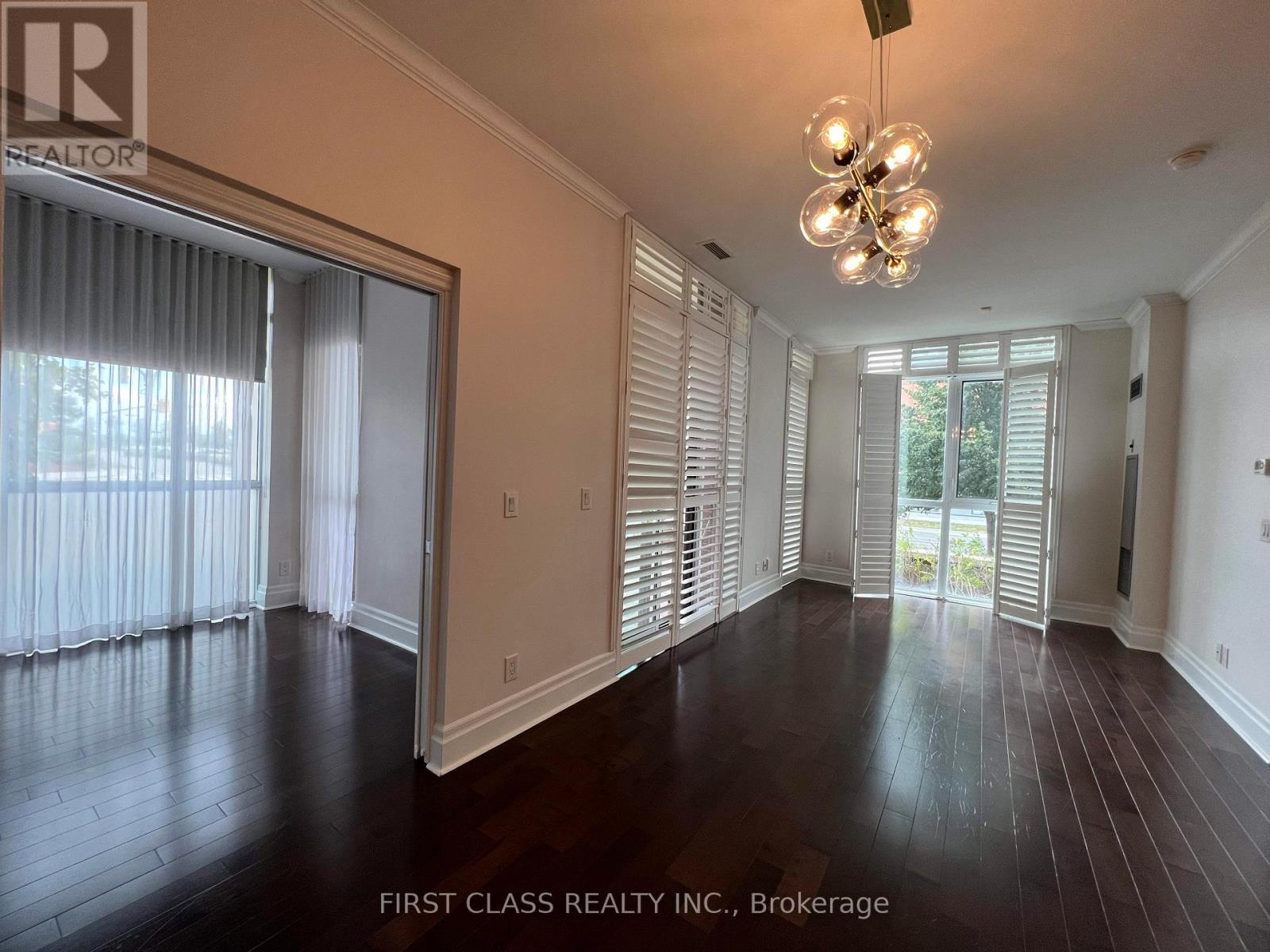3 Bedroom
2 Bathroom
1,000 - 1,199 ft2
Central Air Conditioning
Forced Air
$3,200 Monthly
Discover this rare, one-of-a-kind corner unit in the heart of Downtown Markham! Boasting 1,050 sq. ft., this 2-bedroom + den unit features 10 ceilings, elegant hardwood flooring throughout, and an extra-large private terrace with a sun-filled southwest unobstructed view. The den comes with a door, making it a perfect third bedroom or home office.Enjoy a modern open-concept layout with high-end engineered hardwood floors and cabinetry, stainless steel appliances, and a granite countertop. Prime location with easy access to Hwy 7/407, GO Train, VIVA Transit, YMCA, restaurants, and shops.Luxury amenities include a party room, guest suites, theatre, and gym. A must-see for those seeking space, style, and convenience in Downtown Markham! (id:47351)
Property Details
|
MLS® Number
|
N11994106 |
|
Property Type
|
Single Family |
|
Community Name
|
Unionville |
|
Amenities Near By
|
Public Transit, Park |
|
Community Features
|
Pet Restrictions |
|
Features
|
Carpet Free |
|
Parking Space Total
|
1 |
|
Structure
|
Patio(s) |
|
View Type
|
City View |
Building
|
Bathroom Total
|
2 |
|
Bedrooms Above Ground
|
2 |
|
Bedrooms Below Ground
|
1 |
|
Bedrooms Total
|
3 |
|
Age
|
11 To 15 Years |
|
Amenities
|
Storage - Locker, Security/concierge |
|
Appliances
|
Dishwasher, Dryer, Stove, Washer, Window Coverings, Refrigerator |
|
Cooling Type
|
Central Air Conditioning |
|
Exterior Finish
|
Brick |
|
Fire Protection
|
Smoke Detectors, Security Guard |
|
Flooring Type
|
Hardwood |
|
Heating Fuel
|
Natural Gas |
|
Heating Type
|
Forced Air |
|
Size Interior
|
1,000 - 1,199 Ft2 |
|
Type
|
Apartment |
Parking
Land
|
Acreage
|
No |
|
Land Amenities
|
Public Transit, Park |
Rooms
| Level |
Type |
Length |
Width |
Dimensions |
|
Flat |
Family Room |
6.97 m |
3.13 m |
6.97 m x 3.13 m |
|
Flat |
Living Room |
6.97 m |
3.13 m |
6.97 m x 3.13 m |
|
Flat |
Primary Bedroom |
3.48 m |
3.13 m |
3.48 m x 3.13 m |
|
Flat |
Bedroom 2 |
2.98 m |
2.92 m |
2.98 m x 2.92 m |
|
Flat |
Den |
|
|
Measurements not available |
|
Flat |
Kitchen |
|
|
Measurements not available |
https://www.realtor.ca/real-estate/27966326/108-1-upper-duke-cres-crescent-markham-unionville-unionville






























