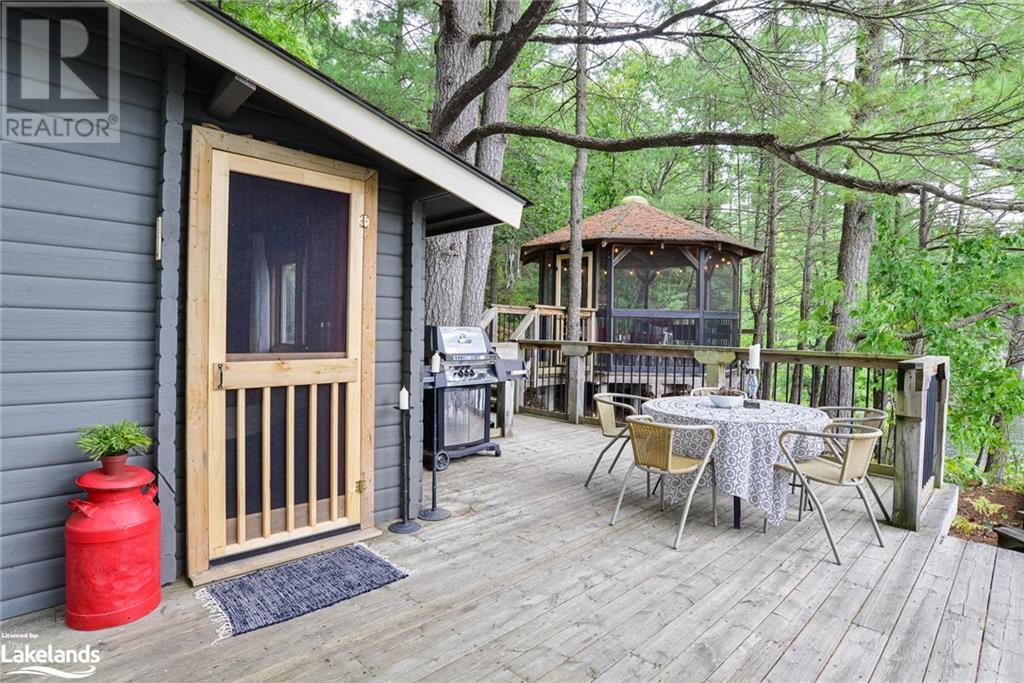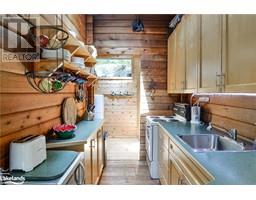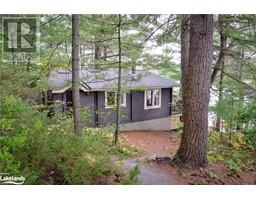2 Bedroom
1 Bathroom
598 sqft
Log House/cabin
Stove
Waterfront
$1,149,000
For those seeking a unique cottage property offering rare seclusion and privacy on .988 acre with 380' of multiple exposure waterfront, then take a look at this well maintained, classic PanAbode log cottage that has been the desired family retreat for over 25yrs. The property is road accessible via a private lane on Muskoka's beautiful Kahshe Lake. The cottage faces south with coveted west and east lake views providing spectacular sunrises and sunsets over Kahshe's Deep Bay. One could spend hours gazing at the sky and the lake from a favoured spot overlooking the lake, fire pit area and the dock. Relax and savour the screened-in gazebo day and evening and especially during rain showers, it's a special spot. Several inviting seating areas and walkways connect the property through the natural Muskoka granite ridges and tall pines that offer welcome shade and the classic Canadian Shield landscape. The main cottage is warm and welcoming with a wood stove, comfortable open concept living/dining/kitchen area that offers an efficient use of smaller space living. The cedar interior has that patina and pleasant wood fragrance that is rare to find in many of today's cottages. With 2 comfy bedrooms +2pc bath, this cottage will appeal to buyers who appreciate a cozy cabin style feel. The property boasts exceptional privacy abutting crown reserve with lake views that simply will not disappoint. Ample decking connects the main cottage to the gazebo while a pine-finished sleeping bunkie with a private deck connects to the west side of the cottage and southwest lake views. The property is easily accessible (12 mins off Housey's Rapids Rd along Benzinger Rd to Fire Route 11E. A picturesque drive through Coopers Fall from Washago (off Hwy11) is lovely in any season and with autumn just around the corner, this property could be your ultimate destination to enjoy the Fall colours in Muskoka. Close to snowmobile trails and the Trans Canada Hiking Trail.Book your private showing today! (id:47351)
Property Details
|
MLS® Number
|
40632113 |
|
Property Type
|
Single Family |
|
AmenitiesNearBy
|
Shopping |
|
CommunicationType
|
High Speed Internet |
|
CommunityFeatures
|
Community Centre |
|
EquipmentType
|
None |
|
Features
|
Country Residential, Gazebo |
|
ParkingSpaceTotal
|
8 |
|
RentalEquipmentType
|
None |
|
ViewType
|
Lake View |
|
WaterFrontType
|
Waterfront |
Building
|
BathroomTotal
|
1 |
|
BedroomsAboveGround
|
2 |
|
BedroomsTotal
|
2 |
|
Appliances
|
Microwave, Refrigerator, Stove, Window Coverings |
|
ArchitecturalStyle
|
Log House/cabin |
|
BasementType
|
None |
|
ConstructionStyleAttachment
|
Detached |
|
ExteriorFinish
|
Log |
|
FireProtection
|
Smoke Detectors |
|
HalfBathTotal
|
1 |
|
HeatingType
|
Stove |
|
SizeInterior
|
598 Sqft |
|
Type
|
House |
|
UtilityWater
|
Lake/river Water Intake |
Parking
Land
|
AccessType
|
Water Access, Road Access |
|
Acreage
|
No |
|
LandAmenities
|
Shopping |
|
SizeFrontage
|
379 Ft |
|
SizeTotalText
|
1/2 - 1.99 Acres |
|
SurfaceWater
|
Lake |
|
ZoningDescription
|
Rwf-6 |
Rooms
| Level |
Type |
Length |
Width |
Dimensions |
|
Main Level |
Sunroom |
|
|
10'0'' x 10'0'' |
|
Main Level |
Bonus Room |
|
|
10'0'' x 10'0'' |
|
Main Level |
2pc Bathroom |
|
|
8'0'' x 4'0'' |
|
Main Level |
Bedroom |
|
|
11'0'' x 8'0'' |
|
Main Level |
Primary Bedroom |
|
|
11'0'' x 8'0'' |
|
Main Level |
Kitchen |
|
|
8'0'' x 7'0'' |
|
Main Level |
Living Room/dining Room |
|
|
30'0'' x '' |
Utilities
https://www.realtor.ca/real-estate/27347994/1079-fire-route-11-e-gravenhurst


























































































