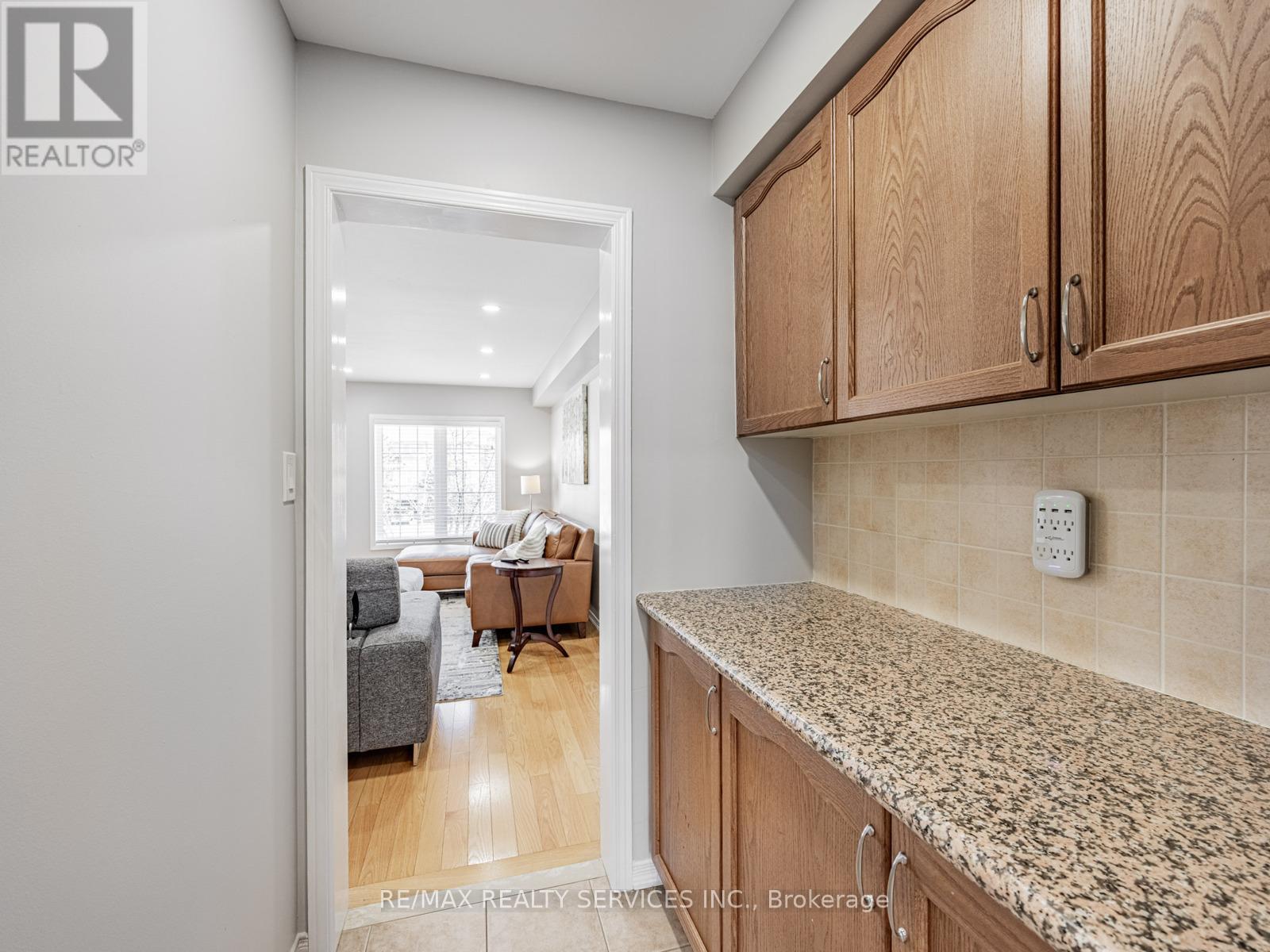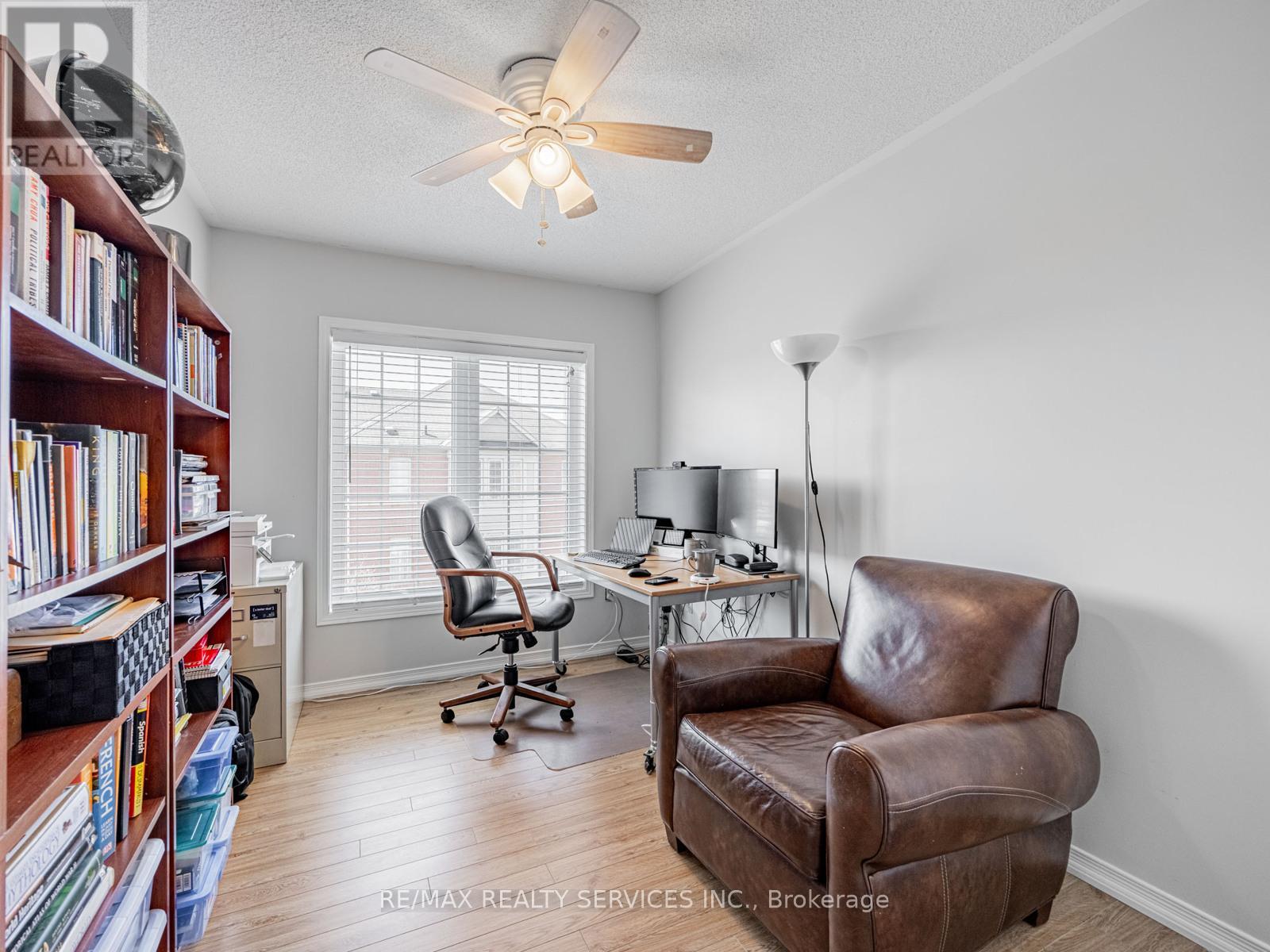1078 Felicity Crescent Mississauga, Ontario L5M 0K8
4 Bedroom
4 Bathroom
1,500 - 2,000 ft2
Central Air Conditioning
Forced Air
$948,888Maintenance, Parcel of Tied Land
$75 Monthly
Maintenance, Parcel of Tied Land
$75 MonthlyThis stunning freehold townhome offers a modern design and exceptional features. The gourmet kitchen boasts granite countertops, a breakfast bar, and a stylish backsplash. Enjoy the spacious open-concept living and dining areas with hardwood flooring and a walk-out to the balcony. The primary bedroom includes a walk-in closet and a luxurious 4-piece ensuite. Located in a highly sought-after neighborhood, this home is within walking distance to top-rated schools and close to major shopping centers, Heartland, GO Transit, and places of worship. Don't miss out on this incredible opportunity!! (id:47351)
Property Details
| MLS® Number | W12074171 |
| Property Type | Single Family |
| Community Name | East Credit |
| Amenities Near By | Hospital, Park, Place Of Worship, Public Transit, Schools |
| Equipment Type | Water Heater - Gas |
| Parking Space Total | 2 |
| Rental Equipment Type | Water Heater - Gas |
Building
| Bathroom Total | 4 |
| Bedrooms Above Ground | 4 |
| Bedrooms Total | 4 |
| Age | 16 To 30 Years |
| Appliances | Dryer, Microwave, Oven, Range, Stove, Washer, Refrigerator |
| Basement Development | Unfinished |
| Basement Type | N/a (unfinished) |
| Construction Style Attachment | Attached |
| Cooling Type | Central Air Conditioning |
| Exterior Finish | Brick |
| Fire Protection | Alarm System, Monitored Alarm |
| Flooring Type | Laminate, Hardwood, Ceramic |
| Foundation Type | Poured Concrete |
| Half Bath Total | 1 |
| Heating Fuel | Natural Gas |
| Heating Type | Forced Air |
| Stories Total | 3 |
| Size Interior | 1,500 - 2,000 Ft2 |
| Type | Row / Townhouse |
| Utility Water | Municipal Water |
Parking
| Garage |
Land
| Acreage | No |
| Land Amenities | Hospital, Park, Place Of Worship, Public Transit, Schools |
| Sewer | Sanitary Sewer |
| Size Depth | 69 Ft ,2 In |
| Size Frontage | 19 Ft |
| Size Irregular | 19 X 69.2 Ft |
| Size Total Text | 19 X 69.2 Ft |
Rooms
| Level | Type | Length | Width | Dimensions |
|---|---|---|---|---|
| Second Level | Living Room | 5.38 m | 3.45 m | 5.38 m x 3.45 m |
| Second Level | Dining Room | 3.13 m | 1.94 m | 3.13 m x 1.94 m |
| Second Level | Kitchen | 3.32 m | 3.03 m | 3.32 m x 3.03 m |
| Second Level | Eating Area | 3.3 m | 2.01 m | 3.3 m x 2.01 m |
| Third Level | Primary Bedroom | 4.78 m | 3.39 m | 4.78 m x 3.39 m |
| Third Level | Bedroom 2 | 4.17 m | 2.05 m | 4.17 m x 2.05 m |
| Third Level | Bedroom 3 | 3.3 m | 2.62 m | 3.3 m x 2.62 m |
| Main Level | Bedroom | 3.87 m | 2.75 m | 3.87 m x 2.75 m |
































