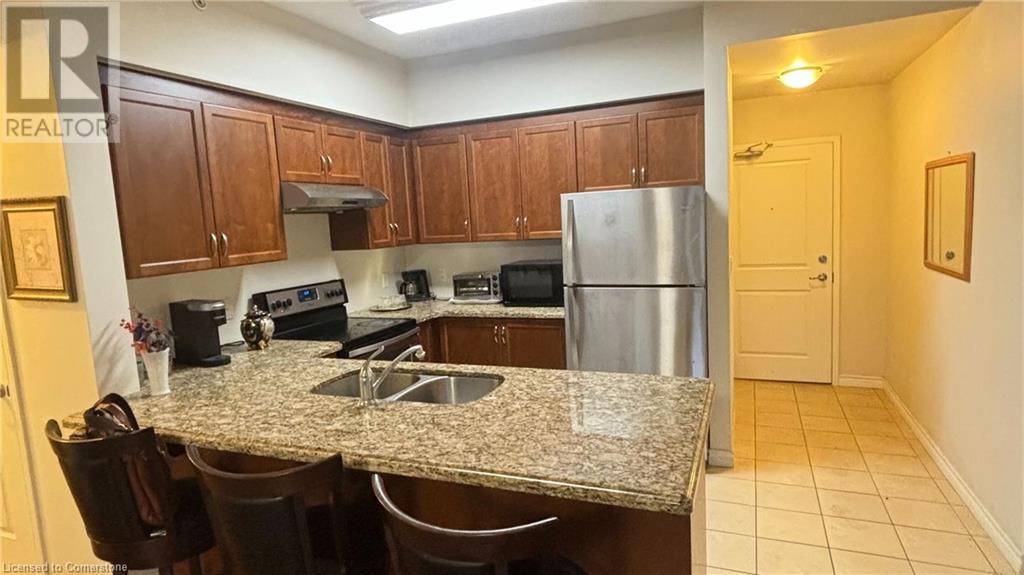2 Bedroom
2 Bathroom
1030 sqft
Central Air Conditioning
Forced Air
$2,300 Monthly
Welcome to 1077 Gordon Street, Suite 442 – a stunning top-floor condo offering 2 bedrooms, 2 bathrooms, and 1030 sq. ft. of bright, well-designed living space. The modern kitchen shines with granite countertops and stainless steel appliances, while the spacious island with seating is perfect for entertaining. Enjoy in-suite laundry, California shutters, and a private balcony. This unit comes with exclusive use of an underground parking spot and full access to a storage locker for your added convenience. Situated in Guelph’s desirable south end, you’re minutes from the University of Guelph, shopping centers, public transit, and major highways for easy commuting. This move-in-ready unit combines comfort, style, and convenience – book your viewing today! (id:47351)
Property Details
|
MLS® Number
|
40685591 |
|
Property Type
|
Single Family |
|
AmenitiesNearBy
|
Public Transit, Schools, Shopping |
|
Features
|
Balcony, Paved Driveway, Shared Driveway, No Pet Home |
|
ParkingSpaceTotal
|
1 |
|
StorageType
|
Locker |
Building
|
BathroomTotal
|
2 |
|
BedroomsAboveGround
|
2 |
|
BedroomsTotal
|
2 |
|
Amenities
|
Party Room |
|
BasementType
|
None |
|
ConstructionStyleAttachment
|
Attached |
|
CoolingType
|
Central Air Conditioning |
|
ExteriorFinish
|
Brick |
|
HeatingFuel
|
Natural Gas |
|
HeatingType
|
Forced Air |
|
StoriesTotal
|
1 |
|
SizeInterior
|
1030 Sqft |
|
Type
|
Apartment |
|
UtilityWater
|
Municipal Water |
Parking
|
Attached Garage
|
|
|
Underground
|
|
|
None
|
|
Land
|
AccessType
|
Highway Access |
|
Acreage
|
No |
|
LandAmenities
|
Public Transit, Schools, Shopping |
|
Sewer
|
Municipal Sewage System |
|
SizeTotalText
|
Unknown |
|
ZoningDescription
|
R4b-13 |
Rooms
| Level |
Type |
Length |
Width |
Dimensions |
|
Main Level |
Bedroom |
|
|
12'1'' x 8'10'' |
|
Main Level |
Primary Bedroom |
|
|
14'4'' x 11'3'' |
|
Main Level |
Great Room |
|
|
15'0'' x 21'0'' |
|
Main Level |
Kitchen |
|
|
8'8'' x 8'6'' |
|
Main Level |
3pc Bathroom |
|
|
Measurements not available |
|
Main Level |
4pc Bathroom |
|
|
Measurements not available |
https://www.realtor.ca/real-estate/27748936/1077-gordon-street-unit-442-guelph
















