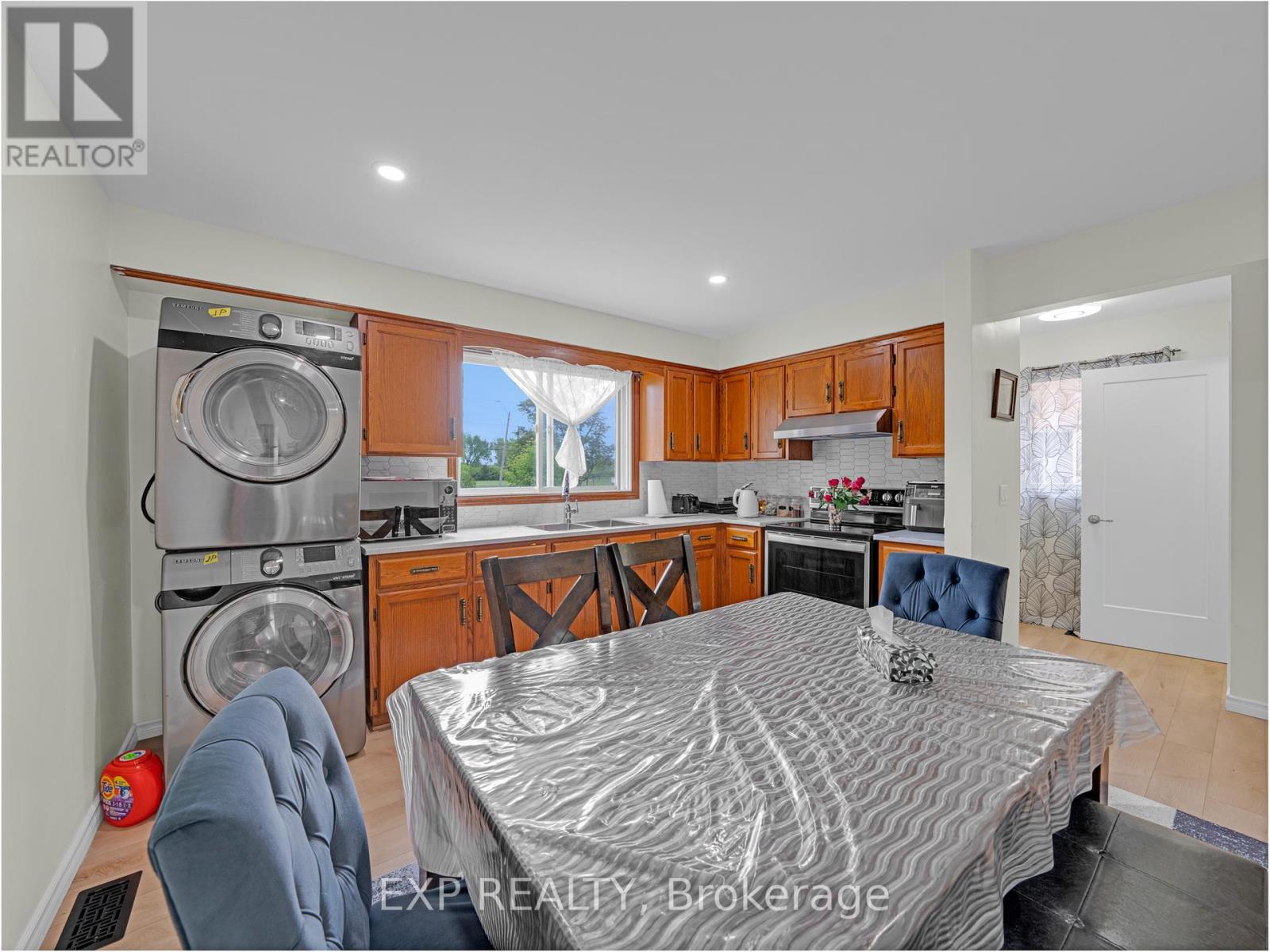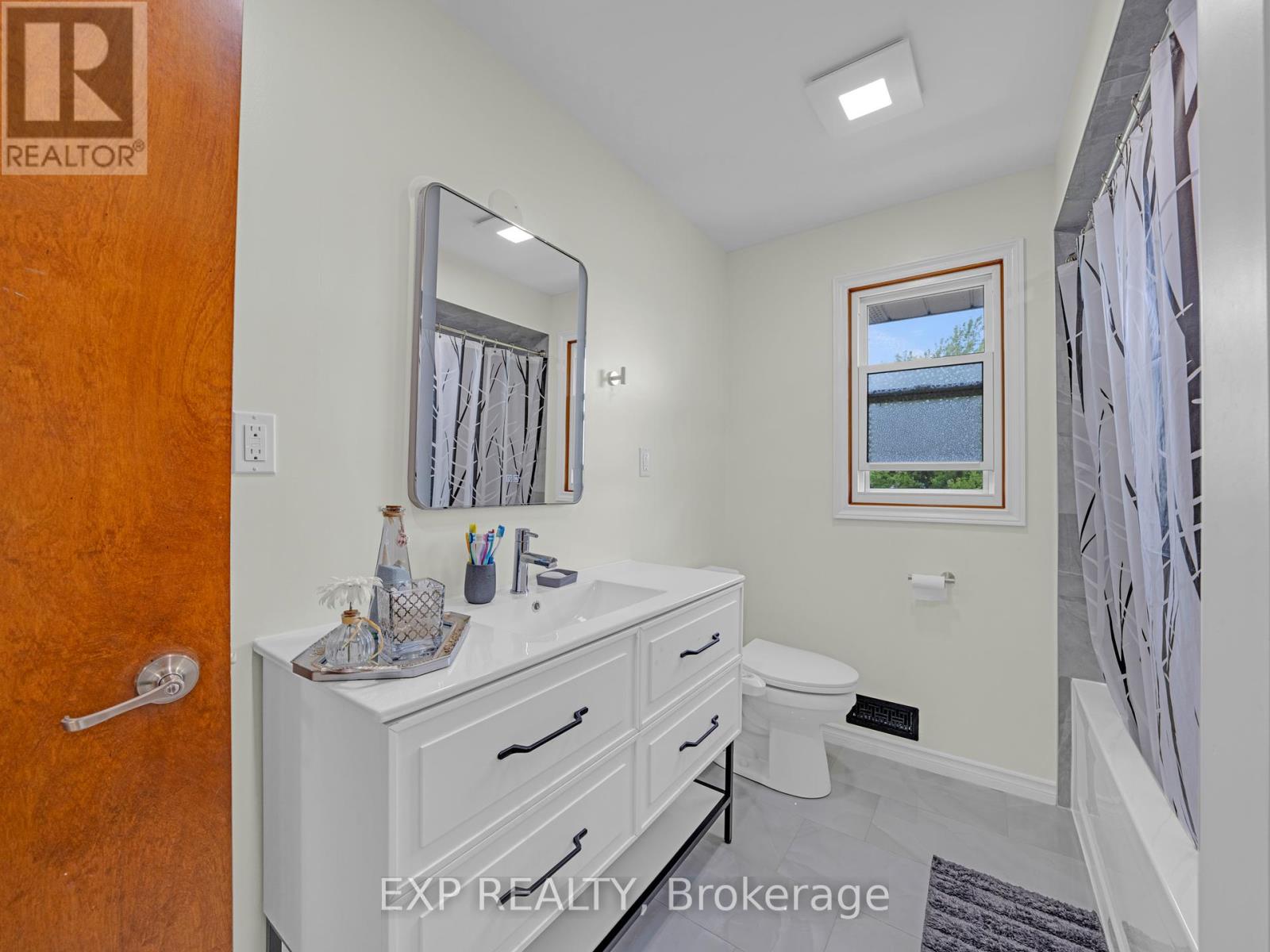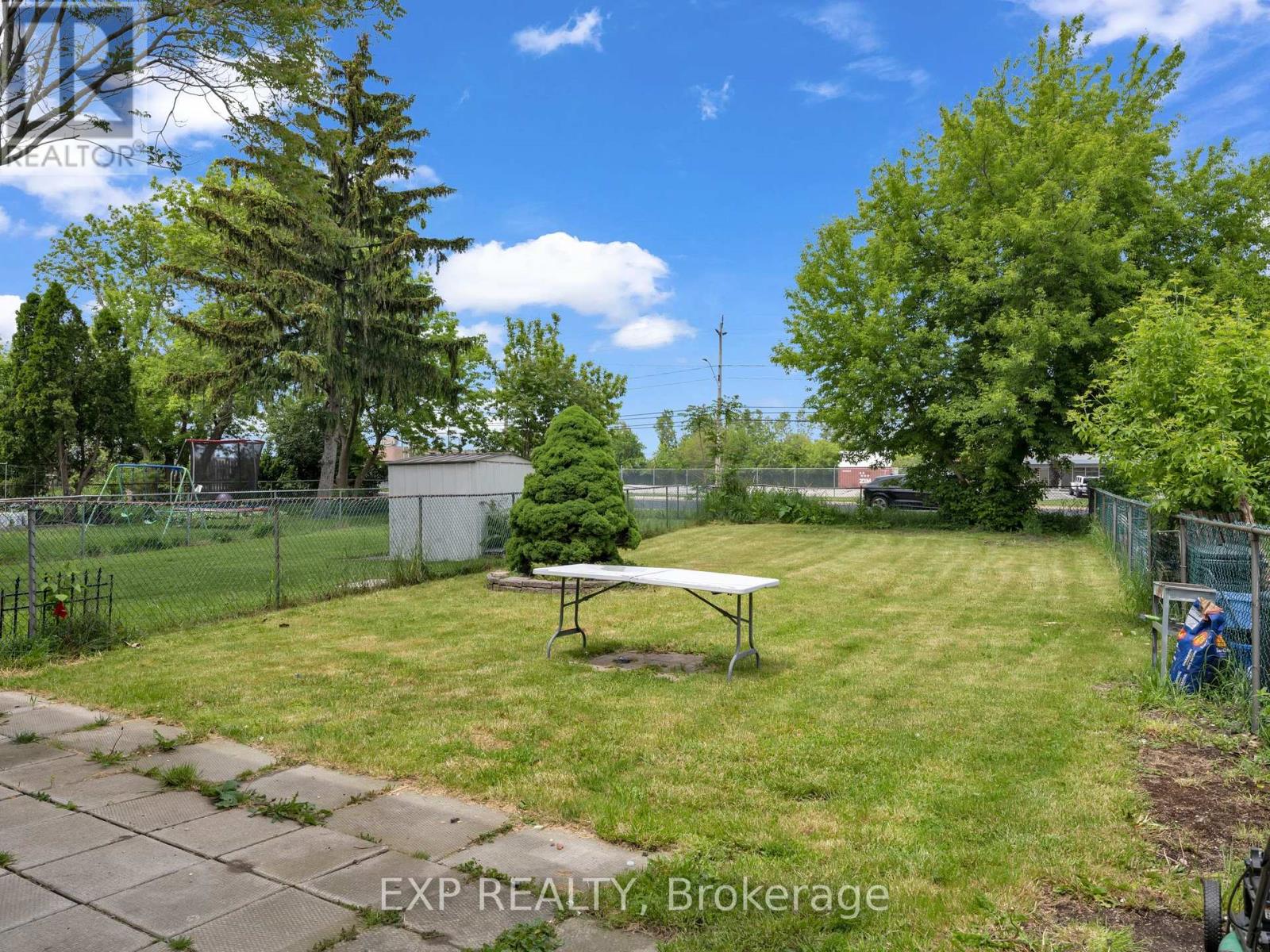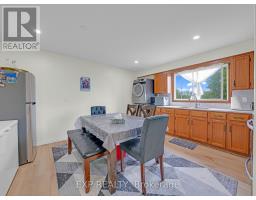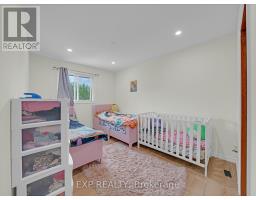4 Bedroom
3 Bathroom
Central Air Conditioning
Forced Air
$489,900
First time buyers or Investors Excellent opportunity to own this Fully Renovated, 2 story, All-Brick Semi-Detached house on an Extra Deep Lot, in high demand Forest Glade Neighbourrhood. 5 Minutes drive to the New Battery Plant. This is one of the largest semi-detached on the street, comes with Extra large kitchen with Oak cabinets, Large Dining area & laundry, Spacious living room to entertain guests & a 2 pc new bath on main floor. 3 Large Bedrooms with large closets and abundance of natural light, Linen closet & a 3 Pc new bath on 2nd floor. Stainless Steel Stove/Refrigerator/Range hood and stacked Washer/Dryer on Main floor. New premium vinyl Flooring & PotLights throughout, Upgraded staircases. Separate Entrance to access Basement which is complete with 1 Bedroom unit with new Kitchen & a new full bath, S/s Stove, Refrigerator & Rangehood and separate Laundry for potential rental income. Concrete driveway, Stone back patio with deep backyard! Newer roof, furnace and A/c (2022), Tankless water heater (2024), Close to School, bus stop, shopping! (id:47351)
Property Details
|
MLS® Number
|
X8489810 |
|
Property Type
|
Single Family |
|
Amenities Near By
|
Schools, Park |
|
Community Features
|
Community Centre |
|
Features
|
Irregular Lot Size, Flat Site, Carpet Free, In-law Suite |
|
Parking Space Total
|
3 |
Building
|
Bathroom Total
|
3 |
|
Bedrooms Above Ground
|
3 |
|
Bedrooms Below Ground
|
1 |
|
Bedrooms Total
|
4 |
|
Appliances
|
Dryer, Refrigerator, Stove, Two Washers, Two Stoves, Washer |
|
Basement Features
|
Apartment In Basement, Separate Entrance |
|
Basement Type
|
N/a |
|
Construction Style Attachment
|
Semi-detached |
|
Cooling Type
|
Central Air Conditioning |
|
Exterior Finish
|
Brick |
|
Fire Protection
|
Smoke Detectors |
|
Foundation Type
|
Block |
|
Heating Fuel
|
Natural Gas |
|
Heating Type
|
Forced Air |
|
Stories Total
|
2 |
|
Type
|
House |
|
Utility Water
|
Municipal Water |
Land
|
Acreage
|
No |
|
Land Amenities
|
Schools, Park |
|
Sewer
|
Sanitary Sewer |
|
Size Irregular
|
29 X 150 Ft ; Irreg (approx) |
|
Size Total Text
|
29 X 150 Ft ; Irreg (approx)|under 1/2 Acre |
Rooms
| Level |
Type |
Length |
Width |
Dimensions |
|
Second Level |
Primary Bedroom |
3.96 m |
3.39 m |
3.96 m x 3.39 m |
|
Second Level |
Bedroom 2 |
4.46 m |
2.82 m |
4.46 m x 2.82 m |
|
Second Level |
Bedroom 3 |
3.11 m |
2.72 m |
3.11 m x 2.72 m |
|
Second Level |
Bathroom |
2.88 m |
2.13 m |
2.88 m x 2.13 m |
|
Basement |
Bedroom |
3.4 m |
3.4 m |
3.4 m x 3.4 m |
|
Basement |
Bathroom |
2.06 m |
1.77 m |
2.06 m x 1.77 m |
|
Basement |
Kitchen |
1.24 m |
3.54 m |
1.24 m x 3.54 m |
|
Basement |
Living Room |
5.62 m |
5.12 m |
5.62 m x 5.12 m |
|
Main Level |
Living Room |
4.43 m |
3.57 m |
4.43 m x 3.57 m |
|
Main Level |
Kitchen |
2.36 m |
4.03 m |
2.36 m x 4.03 m |
|
Main Level |
Dining Room |
2.33 m |
3.57 m |
2.33 m x 3.57 m |
|
Main Level |
Bathroom |
1.59 m |
1.51 m |
1.59 m x 1.51 m |
Utilities
|
Cable
|
Available |
|
Sewer
|
Installed |
https://www.realtor.ca/real-estate/27107259/10756-atwater-crescent-windsor









