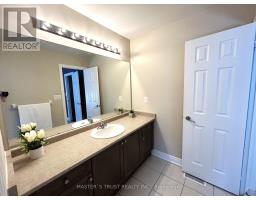4 Bedroom
4 Bathroom
Fireplace
Central Air Conditioning
Forced Air
$1,750,000
Wide 50Ft Lot With No Homes Behind, Approx 3000Sqft Stunning Detached Home With 9 Ft Ceiling And Hardwood Floor On Main. Each Bedroom Has Ensuite Or Semi-Ensuite. Large Master With 5Pc Ensuite Plus His And Her Walk-In Closet With Organizers. New Central Vacuum (2019), New Central Air Condition (2023), New Hot Tank (2023), New Stove (2024). 5 Minutes Walking to Magna Center. (id:47351)
Property Details
|
MLS® Number
|
N11904416 |
|
Property Type
|
Single Family |
|
Community Name
|
Stonehaven-Wyndham |
|
Amenities Near By
|
Park, Public Transit, Schools |
|
Community Features
|
Community Centre |
|
Parking Space Total
|
6 |
Building
|
Bathroom Total
|
4 |
|
Bedrooms Above Ground
|
4 |
|
Bedrooms Total
|
4 |
|
Appliances
|
Garage Door Opener Remote(s), Central Vacuum, Dishwasher, Dryer, Range, Refrigerator, Stove, Washer, Window Coverings |
|
Basement Type
|
Full |
|
Construction Style Attachment
|
Detached |
|
Cooling Type
|
Central Air Conditioning |
|
Exterior Finish
|
Brick, Stucco |
|
Fireplace Present
|
Yes |
|
Flooring Type
|
Hardwood |
|
Foundation Type
|
Concrete |
|
Half Bath Total
|
1 |
|
Heating Fuel
|
Natural Gas |
|
Heating Type
|
Forced Air |
|
Stories Total
|
2 |
|
Type
|
House |
|
Utility Water
|
Municipal Water |
Parking
Land
|
Acreage
|
No |
|
Fence Type
|
Fenced Yard |
|
Land Amenities
|
Park, Public Transit, Schools |
|
Sewer
|
Sanitary Sewer |
|
Size Depth
|
104 Ft ,11 In |
|
Size Frontage
|
50 Ft |
|
Size Irregular
|
50 X 104.99 Ft |
|
Size Total Text
|
50 X 104.99 Ft |
Rooms
| Level |
Type |
Length |
Width |
Dimensions |
|
Second Level |
Bedroom 4 |
3.66 m |
3.96 m |
3.66 m x 3.96 m |
|
Second Level |
Primary Bedroom |
4.27 m |
5.48 m |
4.27 m x 5.48 m |
|
Second Level |
Bedroom 2 |
3.5 m |
3.05 m |
3.5 m x 3.05 m |
|
Second Level |
Bedroom 3 |
4.27 m |
3.76 m |
4.27 m x 3.76 m |
|
Main Level |
Living Room |
6.1 m |
3.61 m |
6.1 m x 3.61 m |
|
Main Level |
Dining Room |
6.1 m |
3.61 m |
6.1 m x 3.61 m |
|
Main Level |
Office |
3.05 m |
3.35 m |
3.05 m x 3.35 m |
|
Main Level |
Kitchen |
3.66 m |
3.2 m |
3.66 m x 3.2 m |
|
Main Level |
Eating Area |
4.26 m |
3.5 m |
4.26 m x 3.5 m |
|
Main Level |
Family Room |
4.88 m |
3.66 m |
4.88 m x 3.66 m |
https://www.realtor.ca/real-estate/27761123/1074-nellie-little-crescent-newmarket-stonehaven-wyndham-stonehaven-wyndham




































