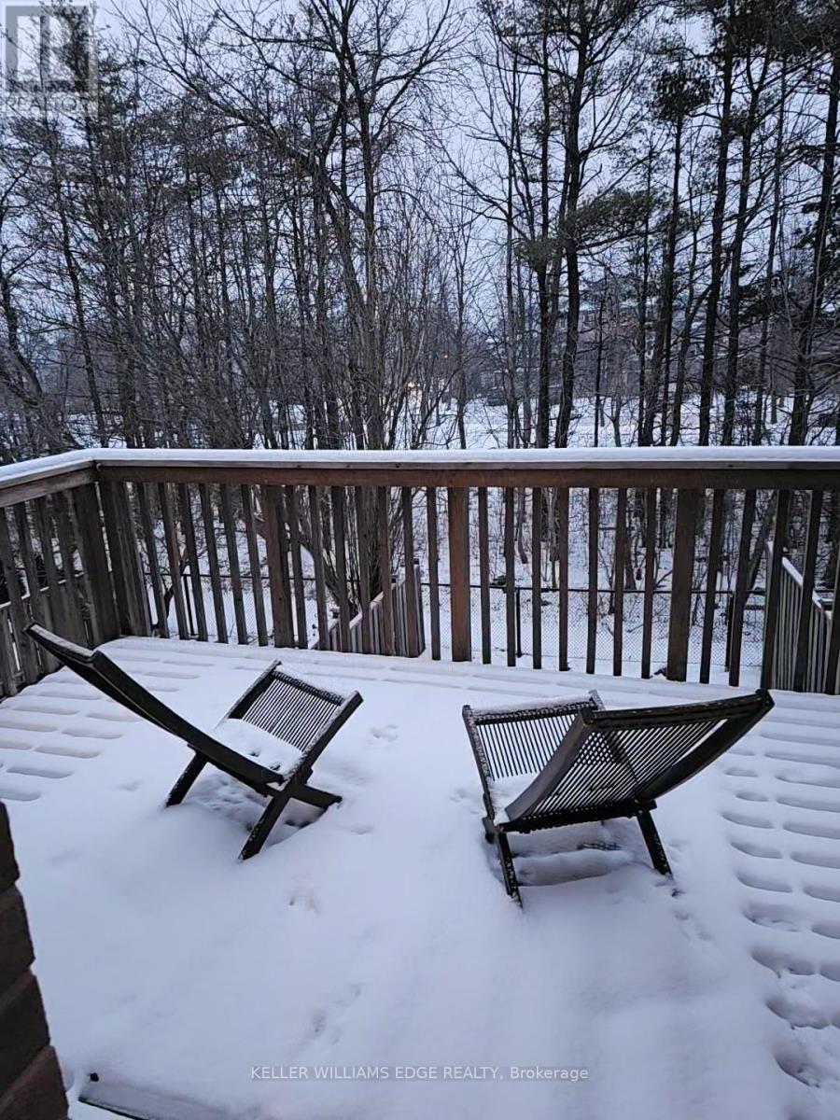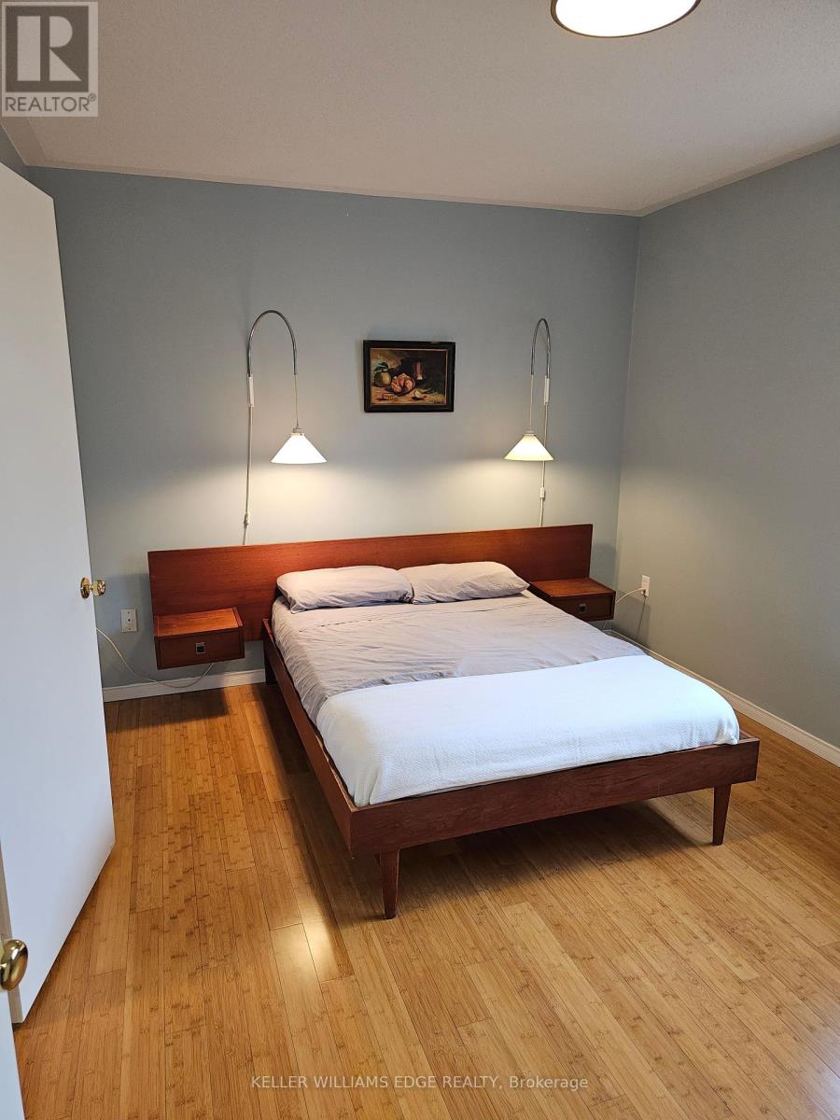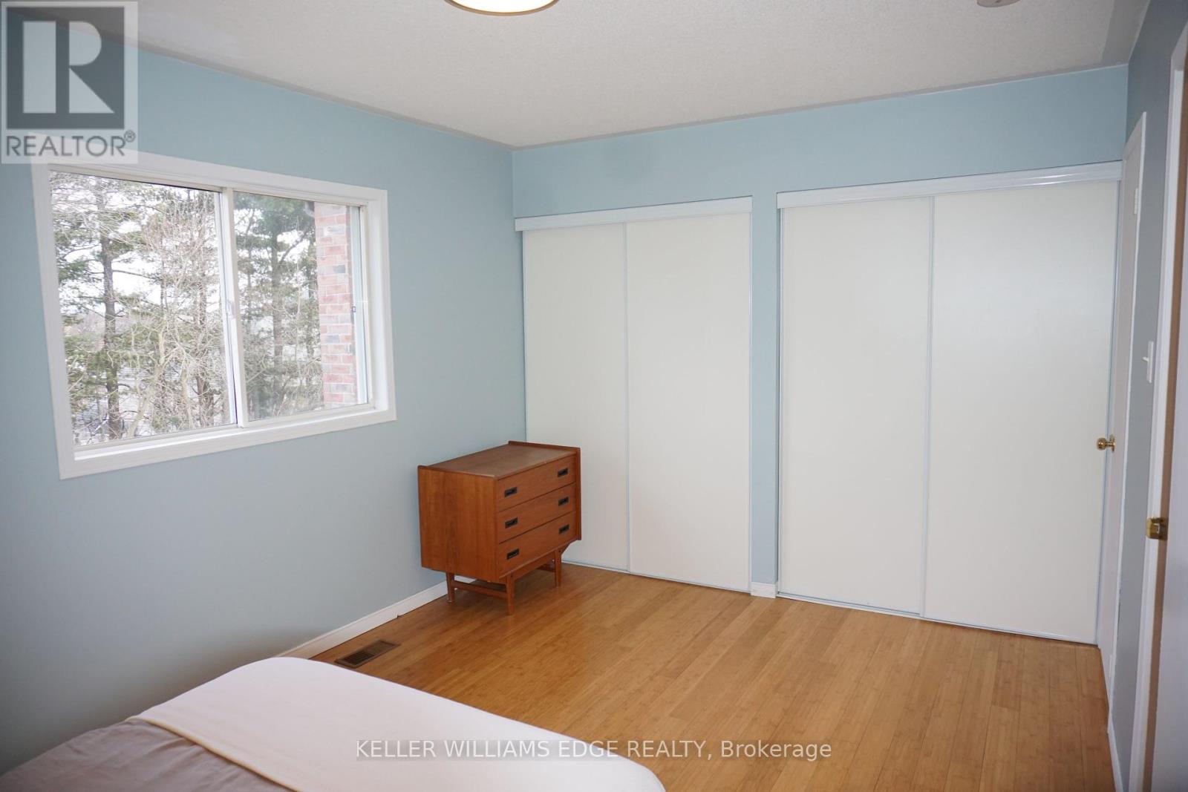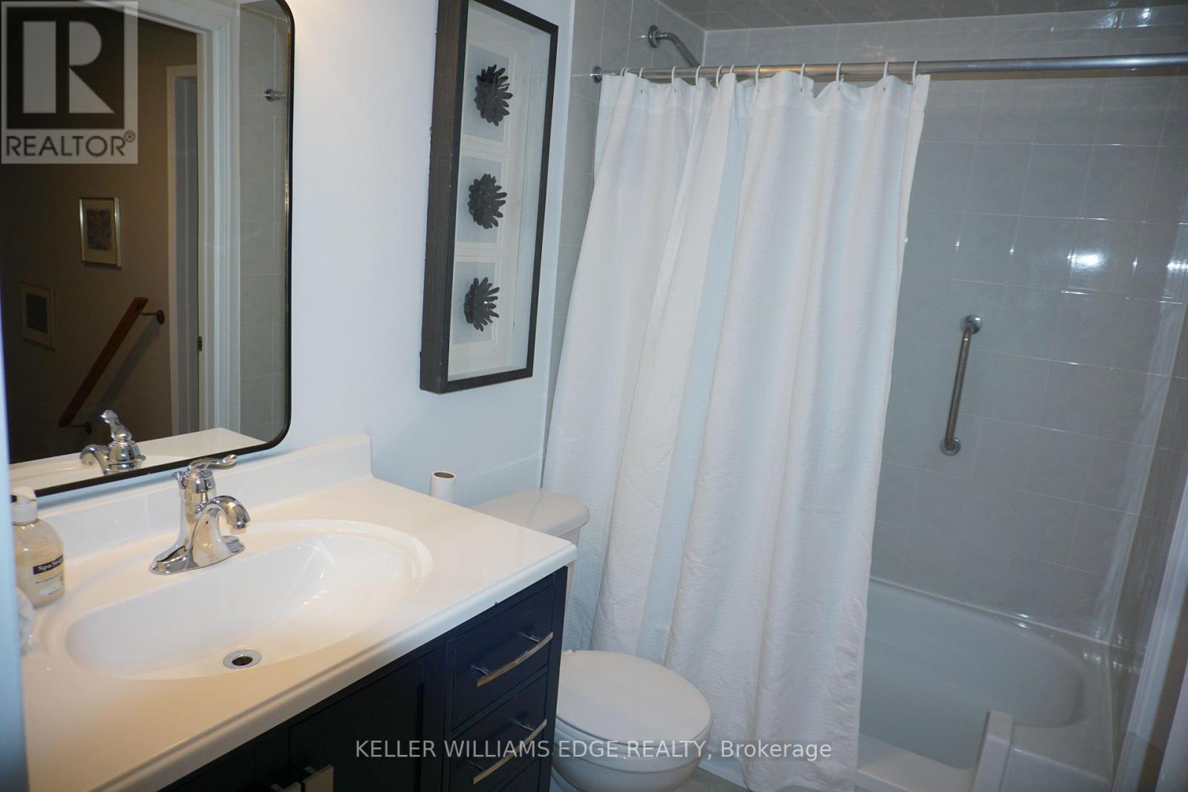$799,888Maintenance, Water, Common Area Maintenance, Insurance, Parking
$270 Monthly
Maintenance, Water, Common Area Maintenance, Insurance, Parking
$270 MonthlyWell maintained townhome in the heart of Markham, recently installed energy efficient heat pump with air conditioner and hot water tank(owned). Updated kitchen with quartz countertops, stainless steel appliances and beautiful views of the heavily treed park. Hardwood floors through main and bedroom levels, newly replaced carpeting on the stairs and master bedroom with his and hers closets. The lower level has access to the fully fenced private backyard and door to the garage with a private driveway. This 3 bedroom unit had a wall removed to make a large 2 bedroom unit, however the wall can be constructed back at the sellers expense, if requested at time of offer by the buyer. Easy access to transit, Hwy 7 and 407 offering an effortless commute. (id:47351)
Property Details
| MLS® Number | N11924893 |
| Property Type | Single Family |
| Community Name | Vinegar Hill |
| Amenities Near By | Park |
| Community Features | Pet Restrictions |
| Features | Wooded Area, Balcony |
| Parking Space Total | 2 |
Building
| Bathroom Total | 2 |
| Bedrooms Above Ground | 3 |
| Bedrooms Total | 3 |
| Appliances | Garage Door Opener Remote(s), Central Vacuum, Water Heater, Dishwasher, Dryer, Stove, Refrigerator |
| Basement Development | Finished |
| Basement Features | Walk Out |
| Basement Type | N/a (finished) |
| Cooling Type | Central Air Conditioning |
| Exterior Finish | Brick |
| Half Bath Total | 1 |
| Heating Fuel | Natural Gas |
| Heating Type | Heat Pump |
| Stories Total | 3 |
| Size Interior | 1,000 - 1,199 Ft2 |
| Type | Row / Townhouse |
Parking
| Attached Garage |
Land
| Acreage | No |
| Fence Type | Fenced Yard |
| Land Amenities | Park |
Rooms
| Level | Type | Length | Width | Dimensions |
|---|---|---|---|---|
| Second Level | Primary Bedroom | 4.89 m | 3.79 m | 4.89 m x 3.79 m |
| Second Level | Bedroom 2 | 4.25 m | 3.03 m | 4.25 m x 3.03 m |
| Second Level | Bathroom | 1.53 m | 2.37 m | 1.53 m x 2.37 m |
| Main Level | Kitchen | 2.05 m | 3.03 m | 2.05 m x 3.03 m |
| Main Level | Dining Room | 2.84 m | 2.61 m | 2.84 m x 2.61 m |
| Main Level | Living Room | 3.02 m | 6.94 m | 3.02 m x 6.94 m |
| Ground Level | Bedroom 3 | 4.89 m | 4.02 m | 4.89 m x 4.02 m |
https://www.realtor.ca/real-estate/27949092/107-rougehaven-way-markham-vinegar-hill-vinegar-hill


































