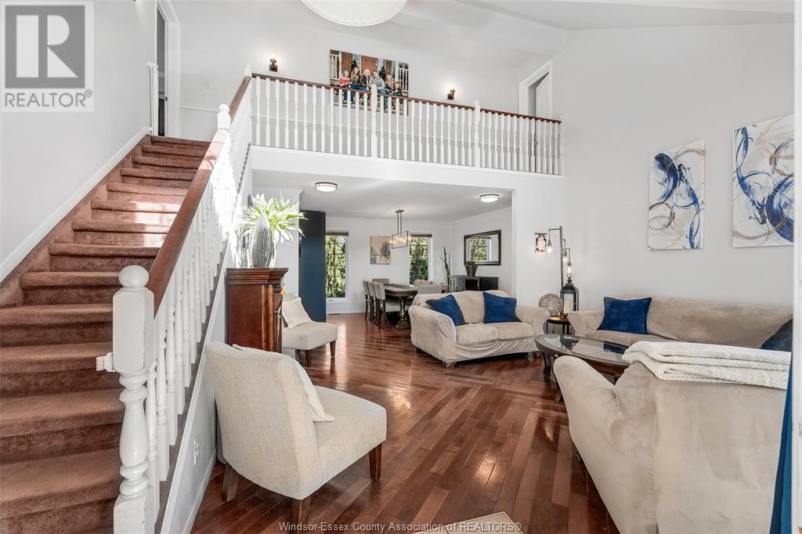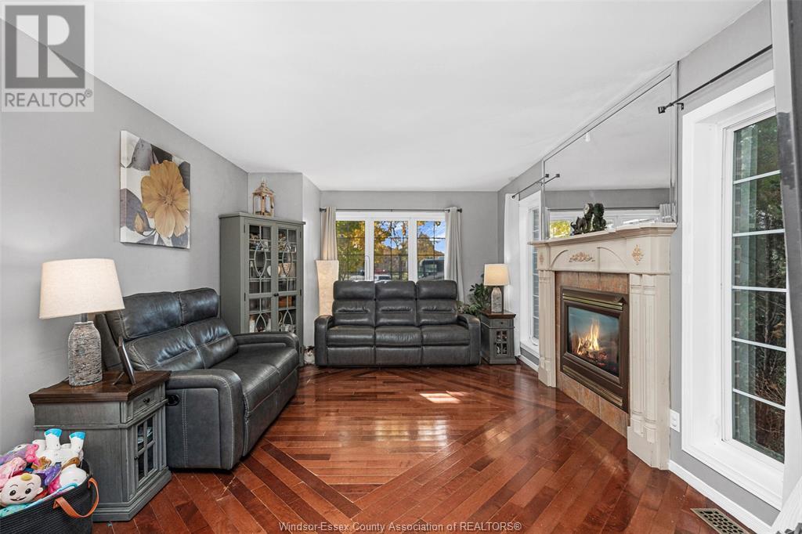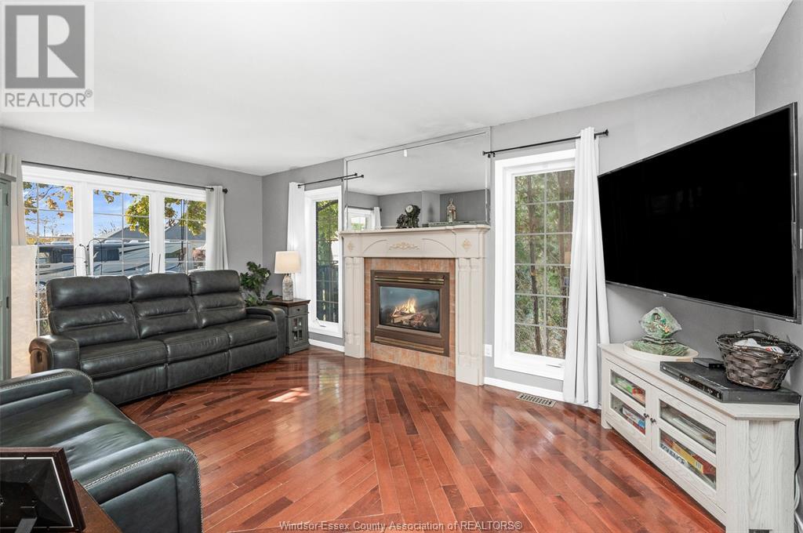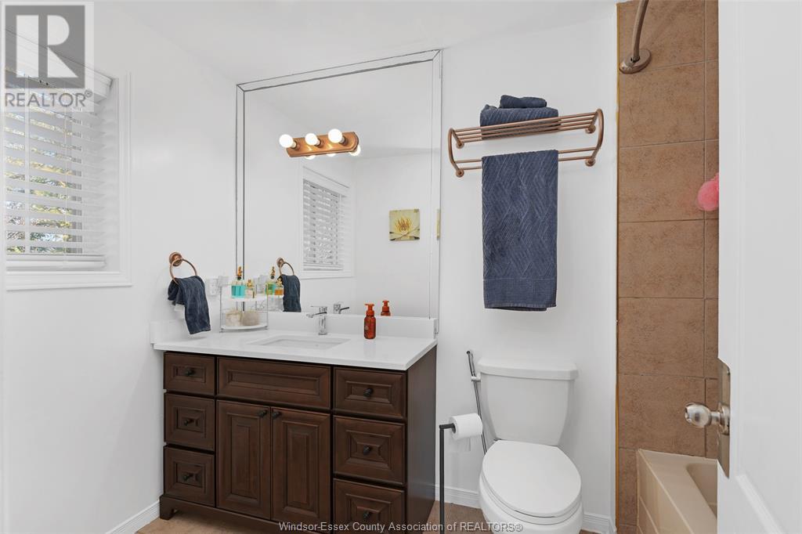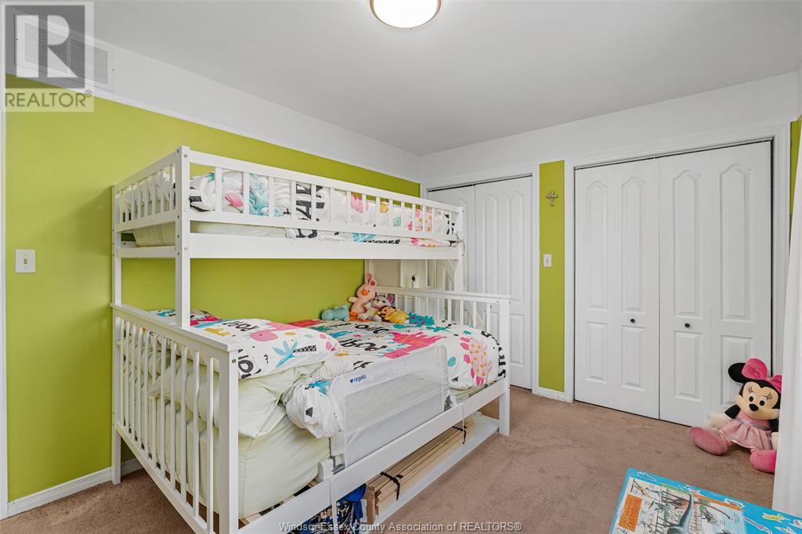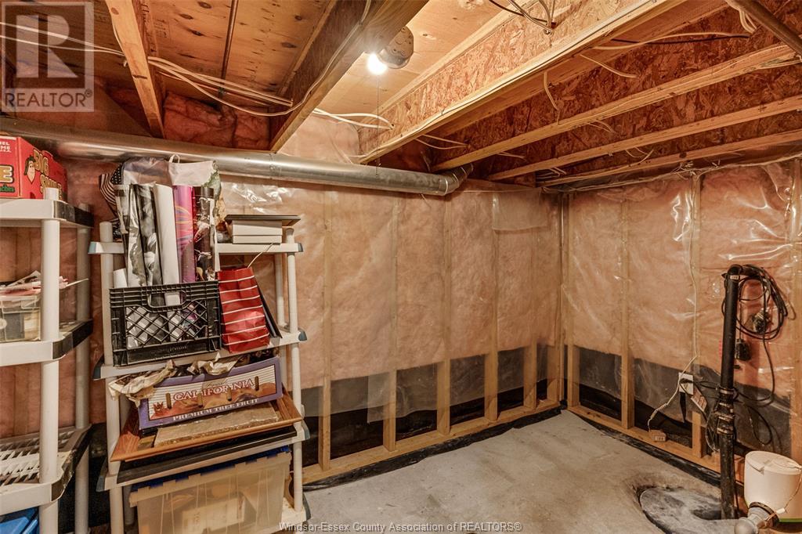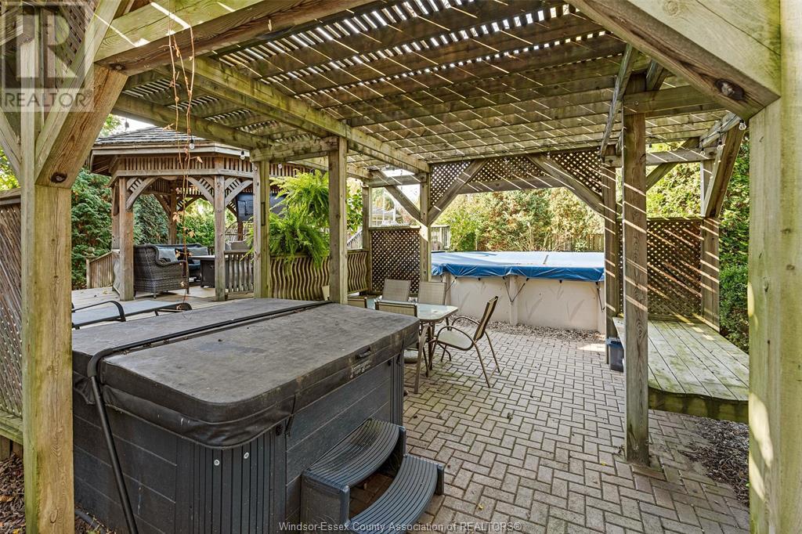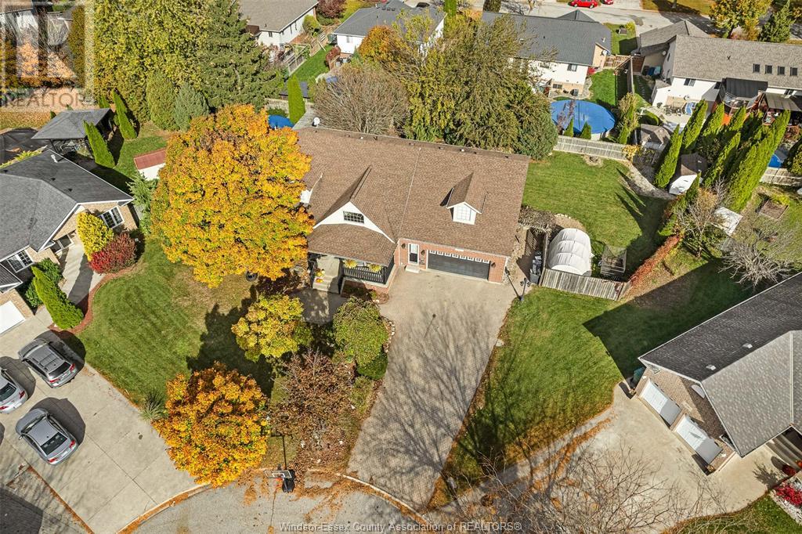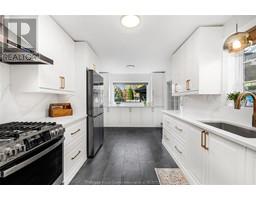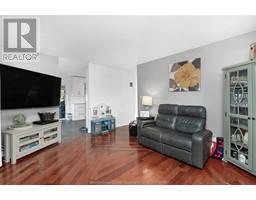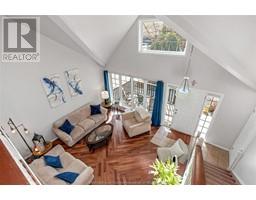5 Bedroom
3 Bathroom
2164 sqft
Fireplace
Above Ground Pool
Central Air Conditioning
Forced Air, Furnace
Landscaped
$895,000
LARGE 2 STOREY STYLED IN A CAPE COD LOOK FOR THE FAMILY INTERESTED IN UNIQUENESS. SITUATED ON A PIE-SHAPE LOT WITH A BACKYARD BONANZA FEATURING A HUGE GAZEBO, POOL, FIRE PIT AND DECK OVERLOOKING A PLAY YARD FOR THE KIDS. INSIDE FEATURES GAS FIREPLACE IN MAIN FLOOR LIVING ROOM, NEWER KITCHEN WITH EATING AREA,VAULTED CEILINGS, MASTER BEDROOM WITH 4 PC ENSUITE WITH JACUZZI TUB, LOTS OF HARDWOOD AND CERAMIC AND AN ATTACHED 2 CAR GARAGE. NOT MUCH TO DO BUT MOVE IN AND ENJOY YOUR RETREAT FROM DAILY WORK LIVING. (id:47351)
Property Details
|
MLS® Number
|
24026463 |
|
Property Type
|
Single Family |
|
Features
|
Cul-de-sac, Double Width Or More Driveway, Concrete Driveway, Finished Driveway, Front Driveway |
|
PoolType
|
Above Ground Pool |
Building
|
BathroomTotal
|
3 |
|
BedroomsAboveGround
|
3 |
|
BedroomsBelowGround
|
2 |
|
BedroomsTotal
|
5 |
|
Appliances
|
Hot Tub, Dishwasher, Refrigerator, Stove |
|
ConstructedDate
|
1999 |
|
ConstructionStyleAttachment
|
Detached |
|
CoolingType
|
Central Air Conditioning |
|
ExteriorFinish
|
Aluminum/vinyl, Brick |
|
FireplaceFuel
|
Gas |
|
FireplacePresent
|
Yes |
|
FireplaceType
|
Insert |
|
FlooringType
|
Carpet Over Hardwood, Ceramic/porcelain, Hardwood |
|
FoundationType
|
Concrete |
|
HalfBathTotal
|
1 |
|
HeatingFuel
|
Natural Gas |
|
HeatingType
|
Forced Air, Furnace |
|
StoriesTotal
|
2 |
|
SizeInterior
|
2164 Sqft |
|
TotalFinishedArea
|
2164 Sqft |
|
Type
|
House |
Parking
|
Attached Garage
|
|
|
Garage
|
|
|
Inside Entry
|
|
Land
|
Acreage
|
No |
|
FenceType
|
Fence |
|
LandscapeFeatures
|
Landscaped |
|
SizeIrregular
|
35.14x148.04' X 175.78' |
|
SizeTotalText
|
35.14x148.04' X 175.78' |
|
ZoningDescription
|
Res |
Rooms
| Level |
Type |
Length |
Width |
Dimensions |
|
Second Level |
4pc Ensuite Bath |
|
|
Measurements not available |
|
Second Level |
4pc Bathroom |
|
|
Measurements not available |
|
Second Level |
Bedroom |
|
|
Measurements not available |
|
Second Level |
Den |
|
|
Measurements not available |
|
Second Level |
Bedroom |
|
|
Measurements not available |
|
Second Level |
Primary Bedroom |
|
|
Measurements not available |
|
Basement |
Workshop |
|
|
Measurements not available |
|
Basement |
Cold Room |
|
|
Measurements not available |
|
Basement |
Bedroom |
|
|
Measurements not available |
|
Basement |
Bedroom |
|
|
Measurements not available |
|
Basement |
Games Room |
|
|
Measurements not available |
|
Lower Level |
Family Room |
|
|
Measurements not available |
|
Main Level |
2pc Bathroom |
|
|
Measurements not available |
|
Main Level |
Living Room/fireplace |
|
|
Measurements not available |
|
Main Level |
Laundry Room |
|
|
Measurements not available |
|
Main Level |
Eating Area |
|
|
Measurements not available |
|
Main Level |
Dining Room |
|
|
Measurements not available |
|
Main Level |
Kitchen |
|
|
Measurements not available |
https://www.realtor.ca/real-estate/27589517/107-cranbrook-court-amherstburg





