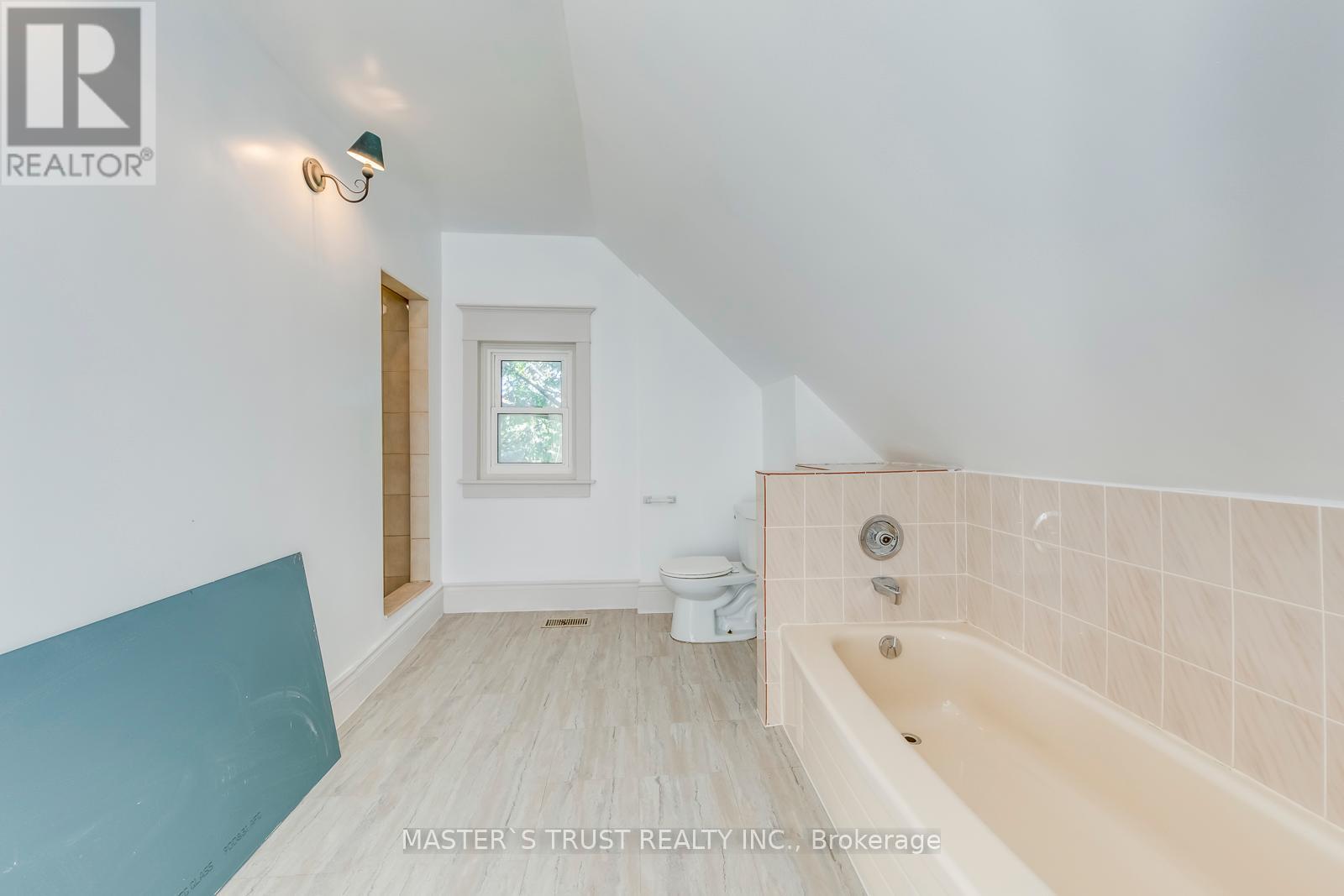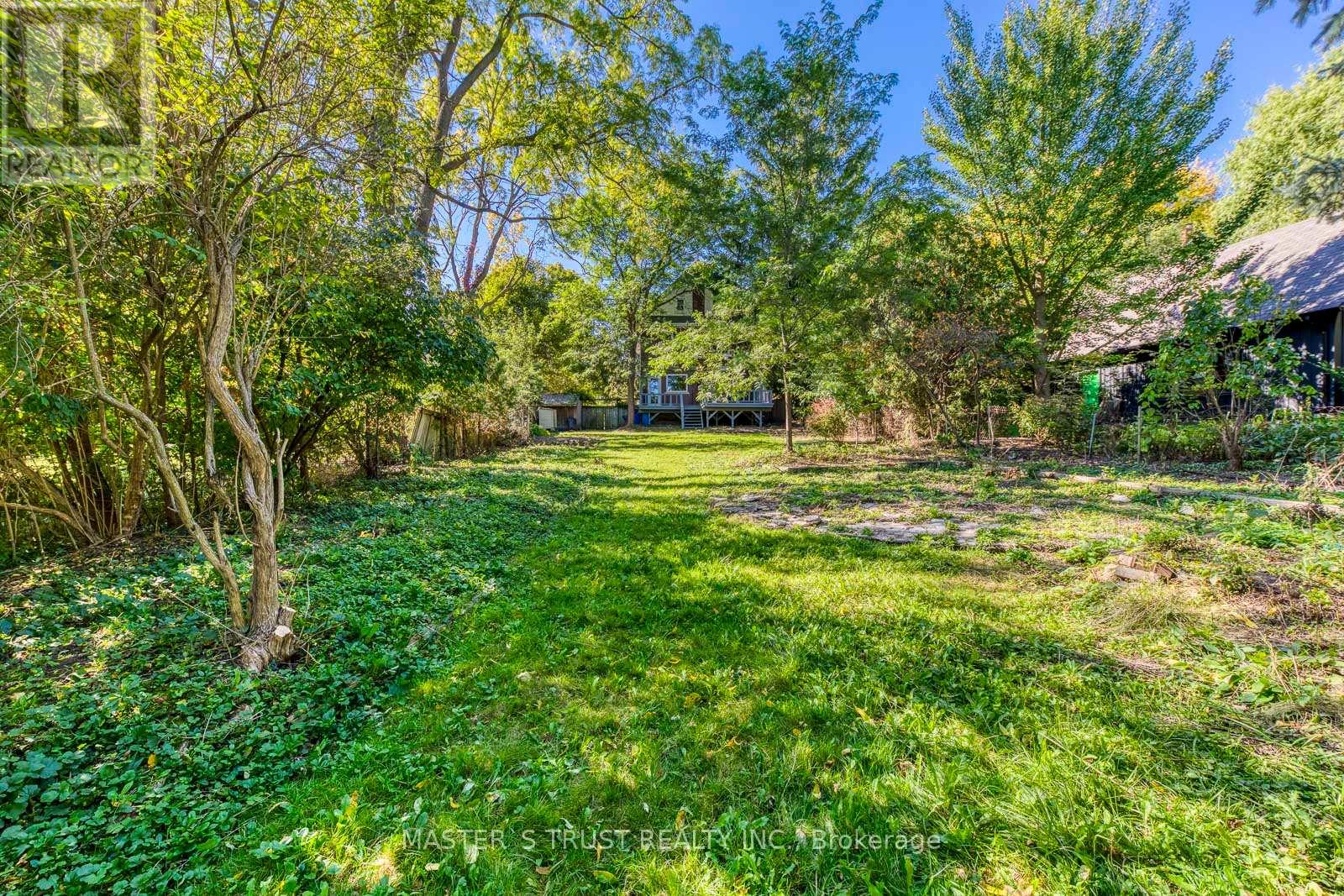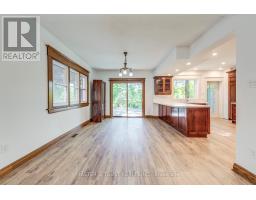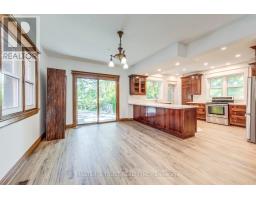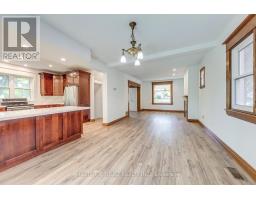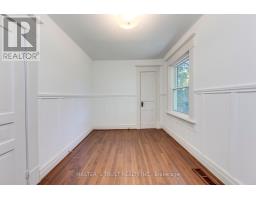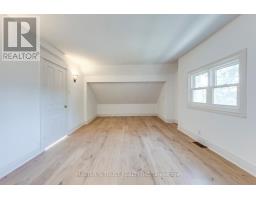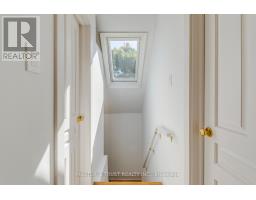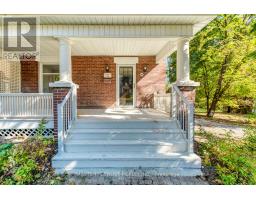5 Bedroom
2 Bathroom
Central Air Conditioning
Forced Air
$1,798,000
Beautiful Extra Large & Elegent Super Clean Home In Convenient Neighbourhood on This Wide and Deep Lot. Steps To Yonge St,Viva To Finch Subway Station. One Block East To Go Train Station. Close to All Amenities. Resort Like Back Yard.Suite For Big Family. New Renovation. New third floor hardwood floor. **** EXTRAS **** Virtual Tour and 3D Tour are available (id:47351)
Property Details
|
MLS® Number
|
N9395100 |
|
Property Type
|
Single Family |
|
Community Name
|
Crosby |
|
ParkingSpaceTotal
|
4 |
Building
|
BathroomTotal
|
2 |
|
BedroomsAboveGround
|
5 |
|
BedroomsTotal
|
5 |
|
BasementDevelopment
|
Partially Finished |
|
BasementType
|
N/a (partially Finished) |
|
ConstructionStyleAttachment
|
Detached |
|
CoolingType
|
Central Air Conditioning |
|
ExteriorFinish
|
Brick |
|
FlooringType
|
Hardwood |
|
FoundationType
|
Poured Concrete |
|
HeatingFuel
|
Natural Gas |
|
HeatingType
|
Forced Air |
|
StoriesTotal
|
3 |
|
Type
|
House |
|
UtilityWater
|
Municipal Water |
Land
|
Acreage
|
No |
|
Sewer
|
Sanitary Sewer |
|
SizeDepth
|
205 Ft ,3 In |
|
SizeFrontage
|
50 Ft ,6 In |
|
SizeIrregular
|
50.53 X 205.26 Ft ; 198.35ftx 50.53ft X 205.26ftx 50.06ft |
|
SizeTotalText
|
50.53 X 205.26 Ft ; 198.35ftx 50.53ft X 205.26ftx 50.06ft|under 1/2 Acre |
Rooms
| Level |
Type |
Length |
Width |
Dimensions |
|
Second Level |
Primary Bedroom |
7.01 m |
3.66 m |
7.01 m x 3.66 m |
|
Second Level |
Bedroom 2 |
2.77 m |
2.74 m |
2.77 m x 2.74 m |
|
Second Level |
Bedroom 3 |
3.66 m |
2.16 m |
3.66 m x 2.16 m |
|
Third Level |
Bedroom 4 |
5.18 m |
3.66 m |
5.18 m x 3.66 m |
|
Third Level |
Bedroom 5 |
5.49 m |
3.66 m |
5.49 m x 3.66 m |
|
Ground Level |
Living Room |
5.49 m |
3.35 m |
5.49 m x 3.35 m |
|
Ground Level |
Dining Room |
3.96 m |
3.35 m |
3.96 m x 3.35 m |
|
Ground Level |
Kitchen |
4.27 m |
3.51 m |
4.27 m x 3.51 m |
Utilities
|
Cable
|
Available |
|
Sewer
|
Available |
https://www.realtor.ca/real-estate/27538381/107-church-street-s-richmond-hill-crosby-crosby





























