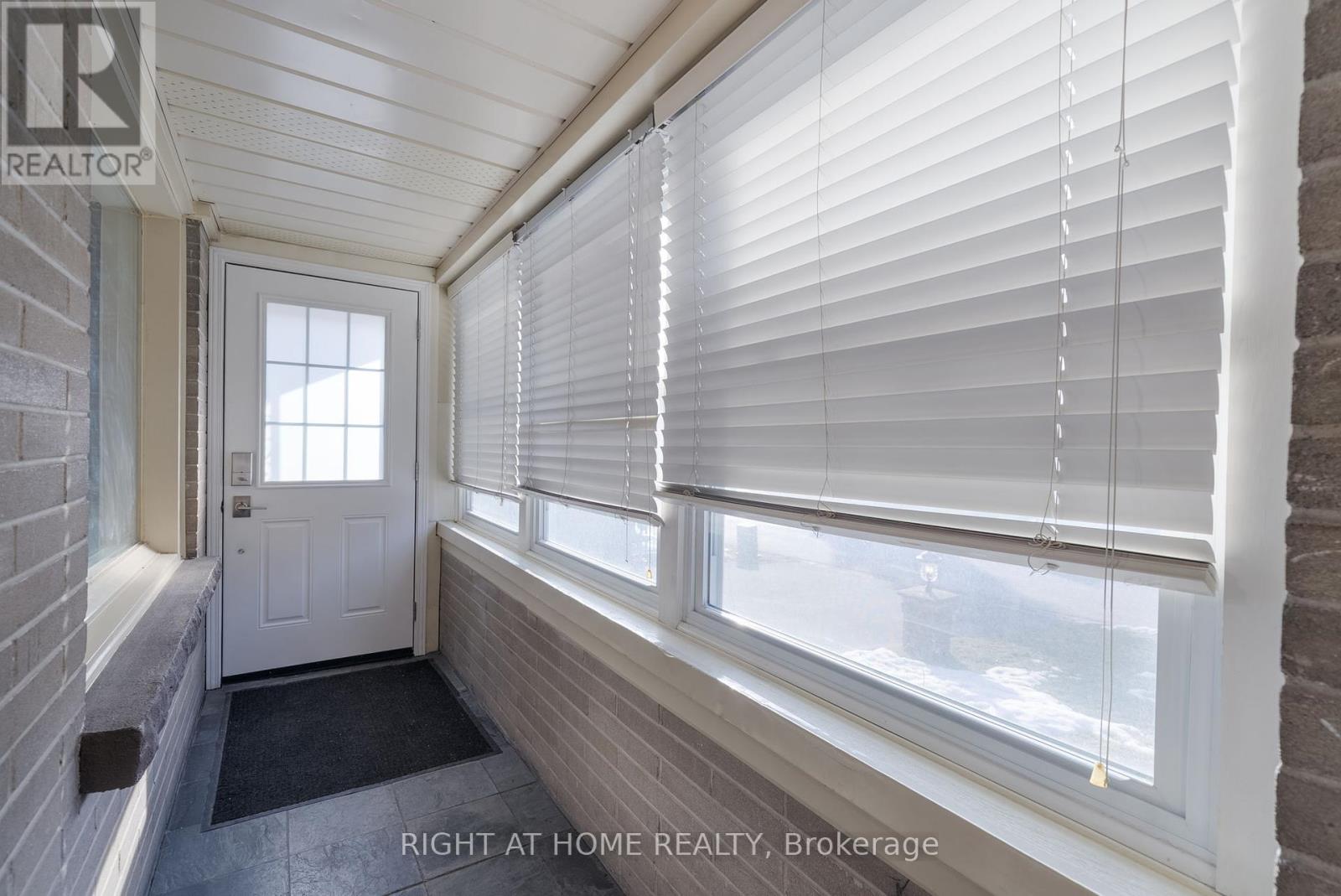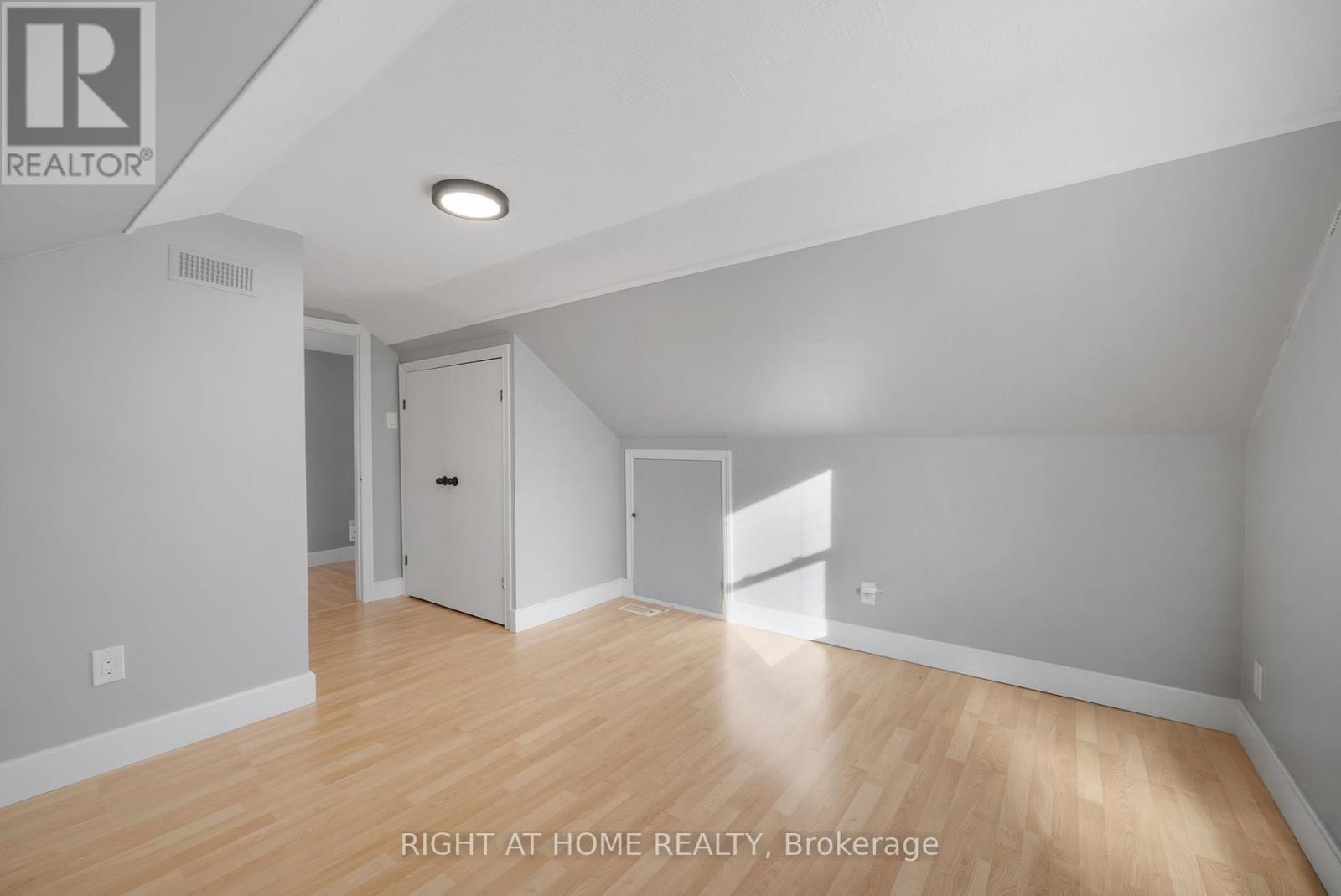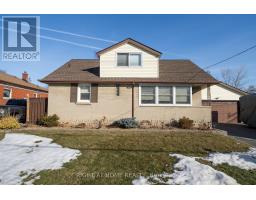4 Bedroom
1 Bathroom
Central Air Conditioning
Forced Air
$3,100 Monthly
Welcome to 106 John St. W, A Beautiful 4-bedroom upper unit in one of Whitby's most sought-after neighbourhoods This charming 1557 Sqf Home offers a spacious living area with hardwood floors throughout . Located in a prime Area Close To The Rec Complex, Great Schools, Restaurants, Shopping,Go Station,Hwy 401 And Bus Stops.Situated in an excellent neighbourhood, this is a fantastic leasing opportunity you won't want to miss. The Ideal Tenant Is Responsible For Internet And Snow Removal. Utilities Included. (id:47351)
Property Details
|
MLS® Number
|
E12025126 |
|
Property Type
|
Single Family |
|
Community Name
|
Downtown Whitby |
|
Features
|
In Suite Laundry |
|
Parking Space Total
|
2 |
Building
|
Bathroom Total
|
1 |
|
Bedrooms Above Ground
|
4 |
|
Bedrooms Total
|
4 |
|
Appliances
|
Dishwasher, Dryer, Stove, Washer, Refrigerator |
|
Basement Features
|
Separate Entrance |
|
Basement Type
|
N/a |
|
Construction Style Attachment
|
Detached |
|
Cooling Type
|
Central Air Conditioning |
|
Exterior Finish
|
Brick |
|
Flooring Type
|
Hardwood |
|
Foundation Type
|
Poured Concrete |
|
Heating Fuel
|
Natural Gas |
|
Heating Type
|
Forced Air |
|
Stories Total
|
2 |
|
Type
|
House |
|
Utility Water
|
Municipal Water |
Parking
Land
|
Acreage
|
No |
|
Sewer
|
Sanitary Sewer |
Rooms
| Level |
Type |
Length |
Width |
Dimensions |
|
Second Level |
Bedroom 2 |
3.73 m |
3.3 m |
3.73 m x 3.3 m |
|
Second Level |
Bedroom 3 |
3.66 m |
3.66 m |
3.66 m x 3.66 m |
|
Second Level |
Bedroom 4 |
3.75 m |
3.02 m |
3.75 m x 3.02 m |
|
Main Level |
Living Room |
6.35 m |
3.1 m |
6.35 m x 3.1 m |
|
Main Level |
Dining Room |
3.57 m |
2.62 m |
3.57 m x 2.62 m |
|
Main Level |
Kitchen |
3.6 m |
3.57 m |
3.6 m x 3.57 m |
|
Main Level |
Bedroom |
2.98 m |
2.88 m |
2.98 m x 2.88 m |
|
Main Level |
Laundry Room |
2.97 m |
2.68 m |
2.97 m x 2.68 m |
https://www.realtor.ca/real-estate/28037600/106-john-street-w-whitby-downtown-whitby-downtown-whitby












































