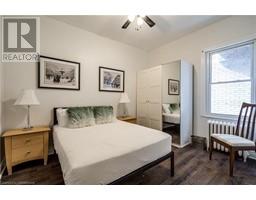2 Bedroom
1 Bathroom
900 sqft
Window Air Conditioner
Radiant Heat
$2,200 MonthlyHeat, Water
Welcome to 106 Dunsmure Rd! Central Hamilton location nestled between Tim Horton’s Field, Gage Park and St Peter’s Hospital. Easy access to transit including future LRT stop. 8.2 Walkscore. Great schools and good family environment. The 2 bedroom main floor apartment maintains this century home’s character. 10 foot ceilings, tons of natural light, double doors leading to the master, in suite laundry, with tasteful renovations and new appliance package (not pictured). Heat and Water Included. (id:47351)
Property Details
|
MLS® Number
|
40689664 |
|
Property Type
|
Single Family |
|
AmenitiesNearBy
|
Park, Place Of Worship, Public Transit, Schools |
|
EquipmentType
|
None |
|
Features
|
No Pet Home |
|
ParkingSpaceTotal
|
1 |
|
RentalEquipmentType
|
None |
Building
|
BathroomTotal
|
1 |
|
BedroomsAboveGround
|
2 |
|
BedroomsTotal
|
2 |
|
Appliances
|
Dishwasher, Dryer, Refrigerator, Stove, Washer, Window Coverings |
|
BasementType
|
None |
|
ConstructionStyleAttachment
|
Detached |
|
CoolingType
|
Window Air Conditioner |
|
ExteriorFinish
|
Brick |
|
FoundationType
|
Block |
|
HeatingFuel
|
Natural Gas |
|
HeatingType
|
Radiant Heat |
|
StoriesTotal
|
3 |
|
SizeInterior
|
900 Sqft |
|
Type
|
House |
|
UtilityWater
|
Municipal Water |
Parking
Land
|
Acreage
|
No |
|
LandAmenities
|
Park, Place Of Worship, Public Transit, Schools |
|
Sewer
|
Municipal Sewage System |
|
SizeDepth
|
100 Ft |
|
SizeFrontage
|
32 Ft |
|
SizeTotalText
|
Under 1/2 Acre |
|
ZoningDescription
|
D |
Rooms
| Level |
Type |
Length |
Width |
Dimensions |
|
Main Level |
4pc Bathroom |
|
|
12'1'' x 9'3'' |
|
Main Level |
Bedroom |
|
|
14'5'' x 12'1'' |
|
Main Level |
Bedroom |
|
|
14'5'' x 12'1'' |
|
Main Level |
Eat In Kitchen |
|
|
15'11'' x 8'10'' |
|
Main Level |
Family Room |
|
|
15'5'' x 12'6'' |
|
Main Level |
Foyer |
|
|
11'2'' x 3'2'' |
https://www.realtor.ca/real-estate/27791735/106-dunsmure-road-unit-1-hamilton




















