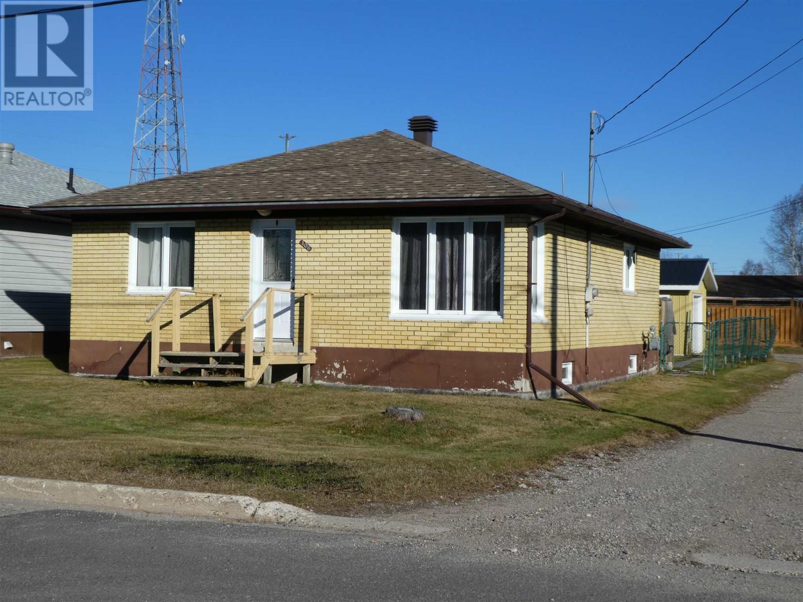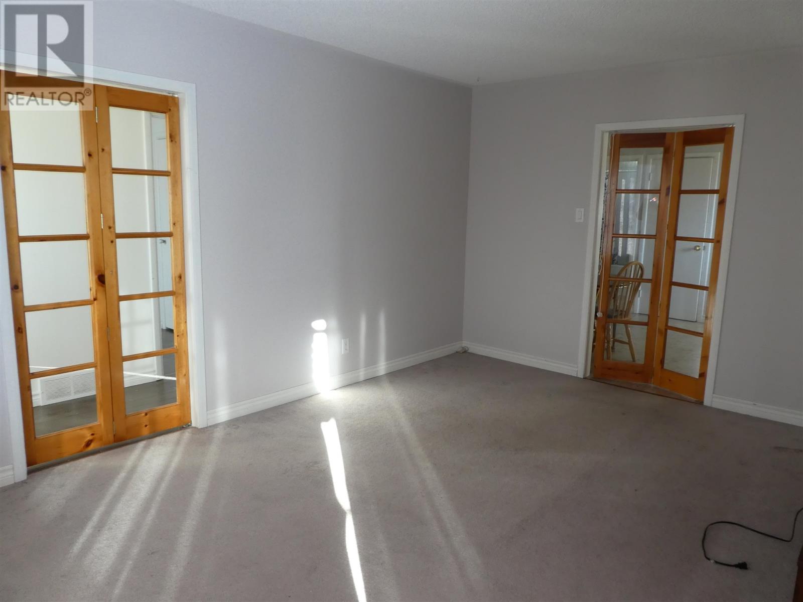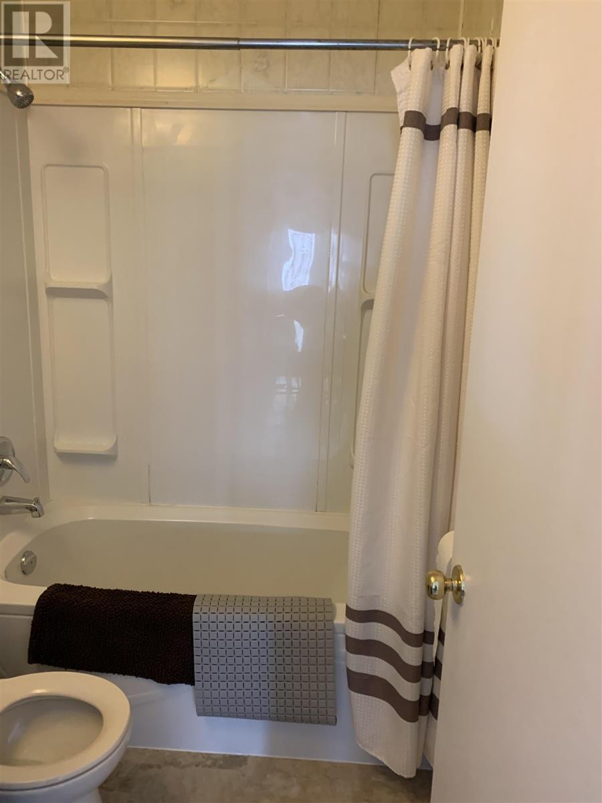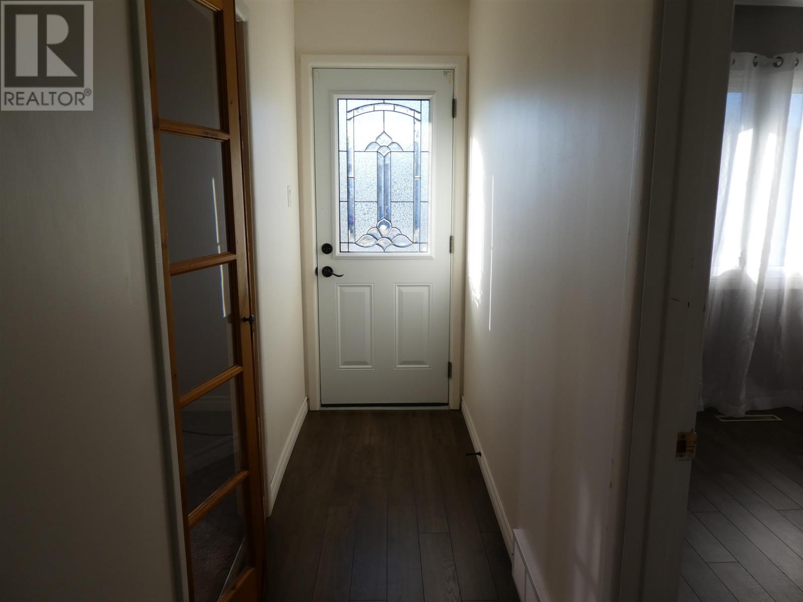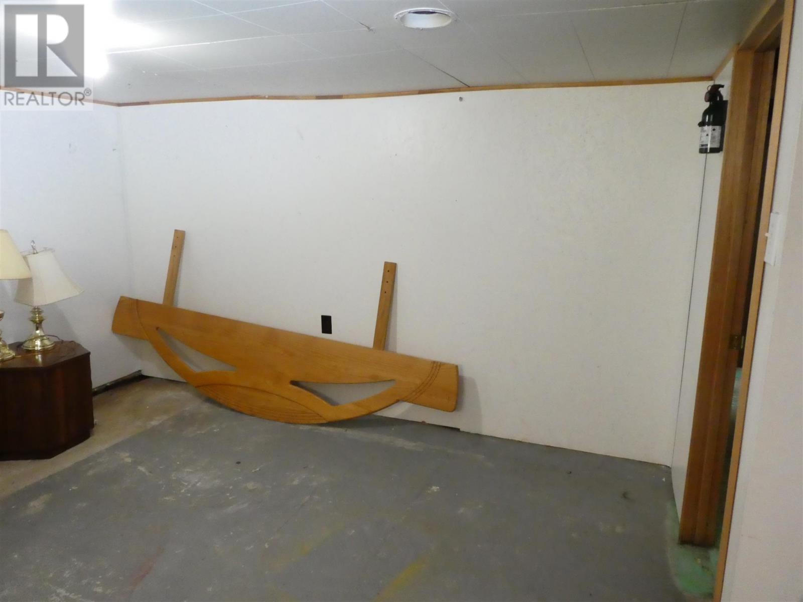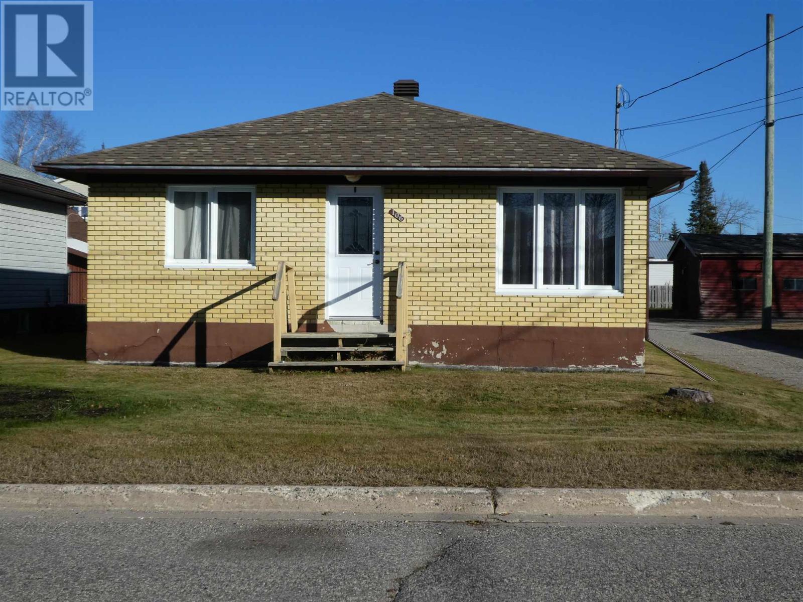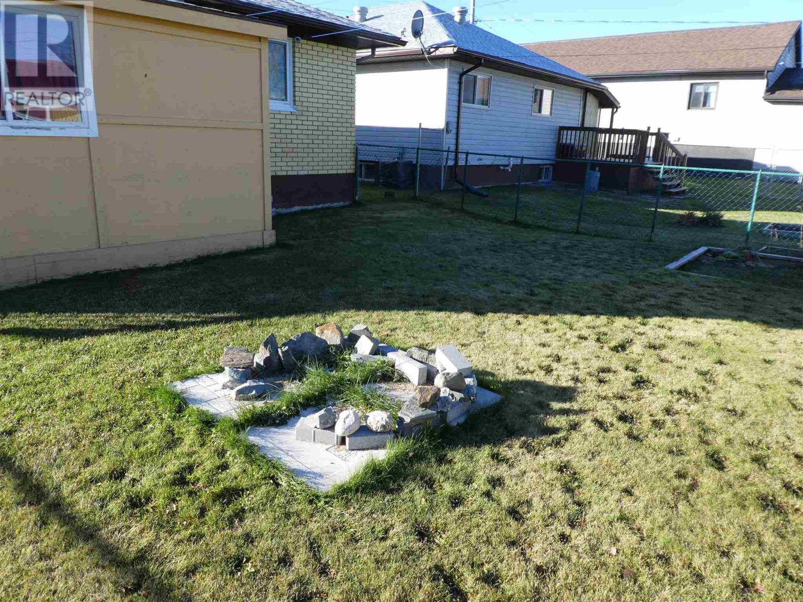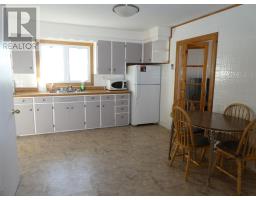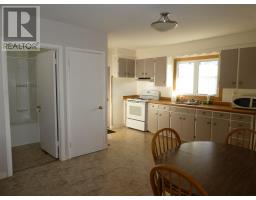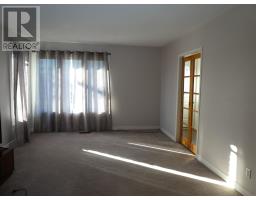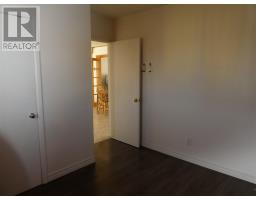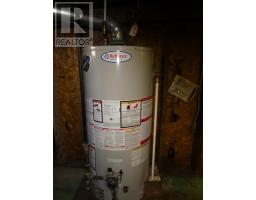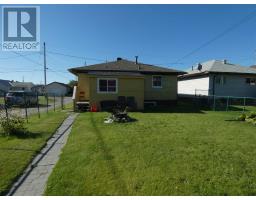3 Bedroom
1 Bathroom
975 sqft
Bungalow
Central Air Conditioning
Forced Air
$195,000
All the C's - Cozy, Cute, Comfortable, Close to downtown and schools. This clean, neat 3 Bedroom, One bath home with a large eat-in Kitchen has a fenced in back yard, one car 24 x 16 garage, and includes the Fridge, Stove, Washer, Dryer, Central Air, and partly finished basement with a huge 19x12 workshop space. Close to both the public school and high school (4 blocks away). the Hospital 6 blocks away and on a quiet street. Come make it your own. (id:47351)
Property Details
|
MLS® Number
|
TB243441 |
|
Property Type
|
Single Family |
|
Community Name
|
Geraldton |
|
CommunicationType
|
High Speed Internet |
|
Features
|
Crushed Stone Driveway |
Building
|
BathroomTotal
|
1 |
|
BedroomsAboveGround
|
3 |
|
BedroomsTotal
|
3 |
|
Appliances
|
Stove, Dryer, Window Coverings, Refrigerator, Washer |
|
ArchitecturalStyle
|
Bungalow |
|
BasementDevelopment
|
Partially Finished |
|
BasementType
|
Full (partially Finished) |
|
ConstructionStyleAttachment
|
Detached |
|
CoolingType
|
Central Air Conditioning |
|
ExteriorFinish
|
Brick |
|
HeatingFuel
|
Natural Gas |
|
HeatingType
|
Forced Air |
|
StoriesTotal
|
1 |
|
SizeInterior
|
975 Sqft |
|
UtilityWater
|
Municipal Water |
Parking
Land
|
AccessType
|
Road Access |
|
Acreage
|
No |
|
FenceType
|
Fenced Yard |
|
Sewer
|
Sanitary Sewer |
|
SizeDepth
|
120 Ft |
|
SizeFrontage
|
40.0000 |
|
SizeTotalText
|
Under 1/2 Acre |
Rooms
| Level |
Type |
Length |
Width |
Dimensions |
|
Basement |
Bonus Room |
|
|
12 x 11 |
|
Basement |
Laundry Room |
|
|
12 x 6 |
|
Basement |
Workshop |
|
|
19 x 12 |
|
Main Level |
Living Room |
|
|
16 x 11.5 |
|
Main Level |
Kitchen |
|
|
15.5 x 10.5 |
|
Main Level |
Primary Bedroom |
|
|
10.5 x 10.5 |
|
Main Level |
Bedroom |
|
|
10.5 x 9.5 |
|
Main Level |
Bedroom |
|
|
10 x 8 |
|
Main Level |
Bathroom |
|
|
4 piece |
Utilities
|
Electricity
|
Available |
|
Natural Gas
|
Available |
|
Telephone
|
Available |
https://www.realtor.ca/real-estate/27618885/106-barton-ave-w-geraldton-geraldton
