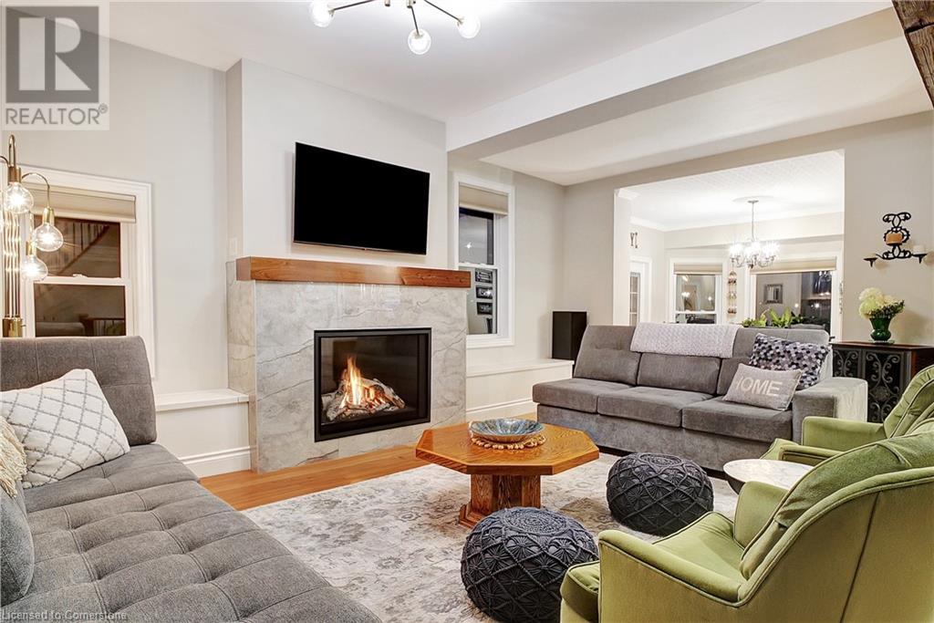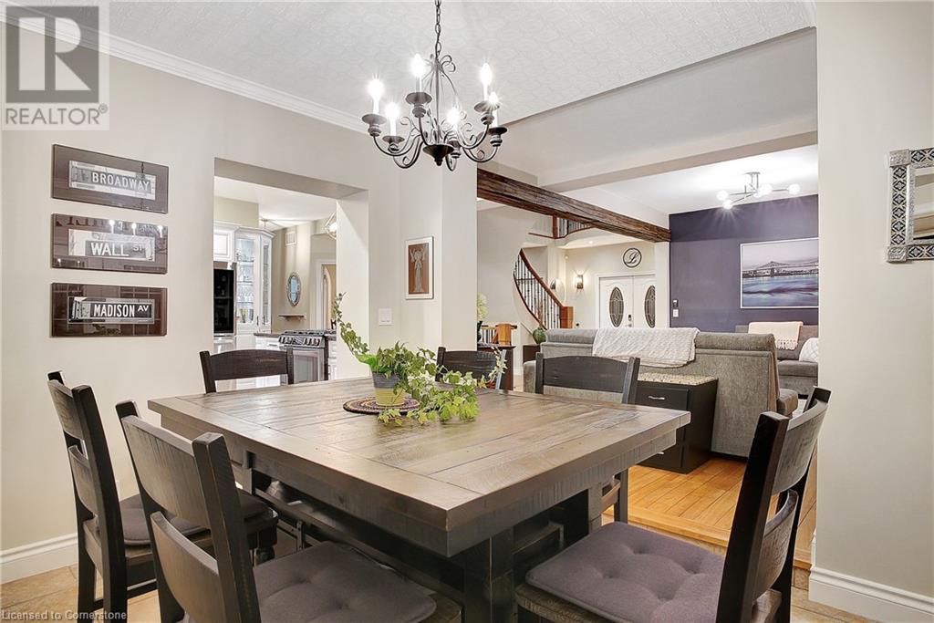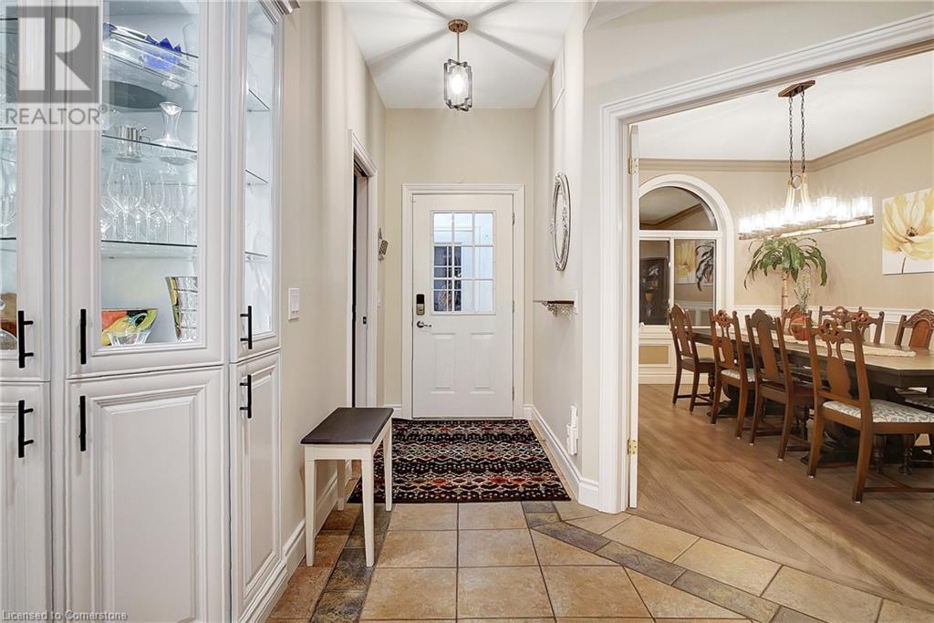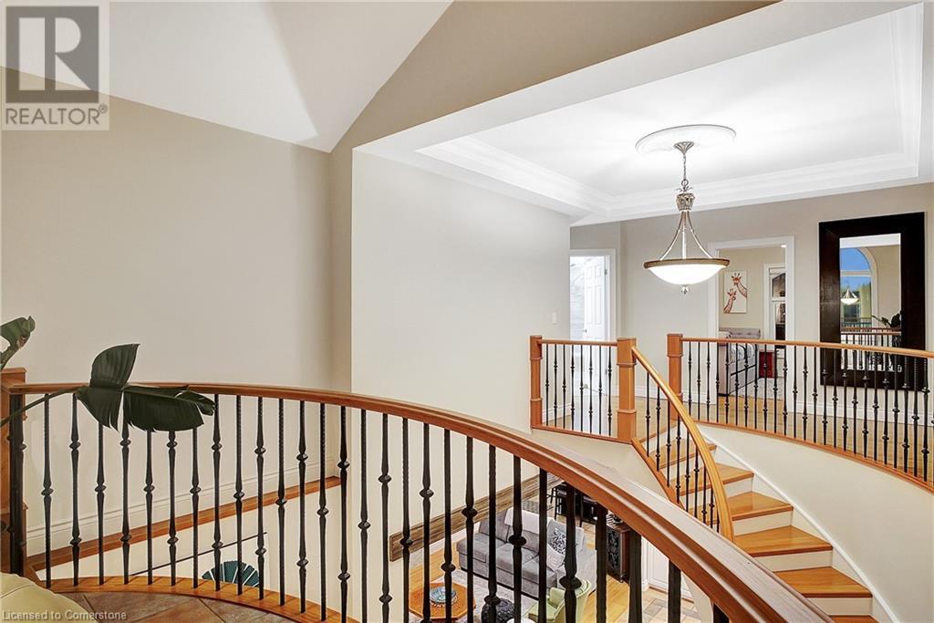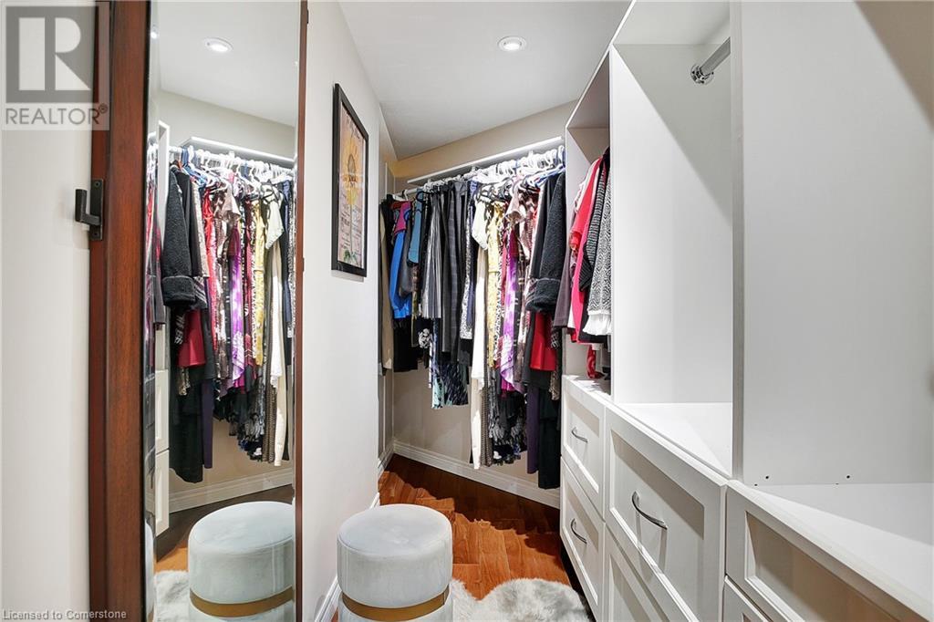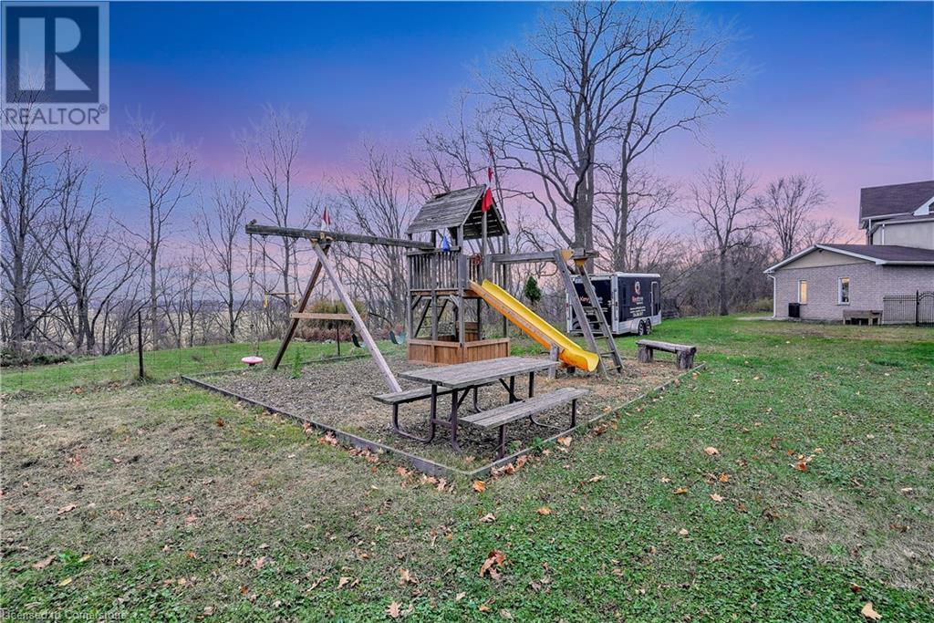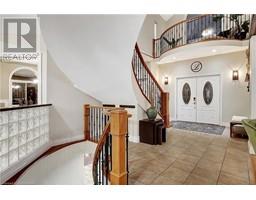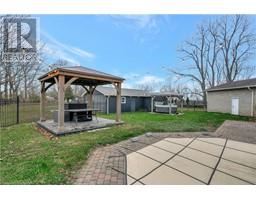3 Bedroom
4 Bathroom
3500 sqft
2 Level
Fireplace
Inground Pool
Central Air Conditioning
Forced Air
$4,000 Monthly
Welcome to this fully furnished executive rental, a beautiful 3-bedroom, 2 full and 2 half-bath home with a large lot. This property has a fully equipped kitchen and stylish accessories throughout. Enjoy the luxury of an inground pool, hot tub, and a children’s play structure, perfect for family living. The finished basement features a bar and theatre area for entertaining, while the main living area is highlighted by a cozy fireplace and abundant natural light. Situated on a spacious lot with a circular driveway and single-car garage, this home combines elegance with comfort. Close to walking trails, the 403 , shopping and all amenities. (id:47351)
Property Details
|
MLS® Number
|
40676112 |
|
Property Type
|
Single Family |
|
AmenitiesNearBy
|
Place Of Worship, Schools |
|
Features
|
Backs On Greenbelt, Automatic Garage Door Opener |
|
ParkingSpaceTotal
|
20 |
|
PoolType
|
Inground Pool |
Building
|
BathroomTotal
|
4 |
|
BedroomsAboveGround
|
3 |
|
BedroomsTotal
|
3 |
|
Appliances
|
Dishwasher, Dryer, Refrigerator, Washer, Range - Gas, Microwave Built-in, Window Coverings, Garage Door Opener, Hot Tub |
|
ArchitecturalStyle
|
2 Level |
|
BasementDevelopment
|
Finished |
|
BasementType
|
Full (finished) |
|
ConstructionStyleAttachment
|
Detached |
|
CoolingType
|
Central Air Conditioning |
|
ExteriorFinish
|
Brick |
|
FireplacePresent
|
Yes |
|
FireplaceTotal
|
1 |
|
Fixture
|
Ceiling Fans |
|
HalfBathTotal
|
2 |
|
HeatingFuel
|
Natural Gas |
|
HeatingType
|
Forced Air |
|
StoriesTotal
|
2 |
|
SizeInterior
|
3500 Sqft |
|
Type
|
House |
|
UtilityWater
|
Municipal Water |
Parking
Land
|
Acreage
|
No |
|
LandAmenities
|
Place Of Worship, Schools |
|
Sewer
|
Septic System |
|
SizeFrontage
|
71 Ft |
|
SizeTotalText
|
Unknown |
|
ZoningDescription
|
Nh |
Rooms
| Level |
Type |
Length |
Width |
Dimensions |
|
Second Level |
Bedroom |
|
|
12'9'' x 12'6'' |
|
Second Level |
Bedroom |
|
|
11'2'' x 11'2'' |
|
Second Level |
4pc Bathroom |
|
|
Measurements not available |
|
Second Level |
4pc Bathroom |
|
|
11'10'' x 9'11'' |
|
Second Level |
Primary Bedroom |
|
|
15'11'' x 12'6'' |
|
Basement |
Recreation Room |
|
|
21'4'' x 14'11'' |
|
Basement |
Recreation Room |
|
|
17'4'' x 12'1'' |
|
Main Level |
2pc Bathroom |
|
|
Measurements not available |
|
Main Level |
2pc Bathroom |
|
|
Measurements not available |
|
Main Level |
Dining Room |
|
|
15'11'' x 12'2'' |
|
Main Level |
Kitchen |
|
|
12'1'' x 10'10'' |
|
Main Level |
Eat In Kitchen |
|
|
11'5'' x 10'11'' |
|
Main Level |
Living Room |
|
|
18'7'' x 12'4'' |
|
Main Level |
Laundry Room |
|
|
8'5'' x 7'5'' |
https://www.realtor.ca/real-estate/27653872/1059-colborne-street-east-street-e-brantford



