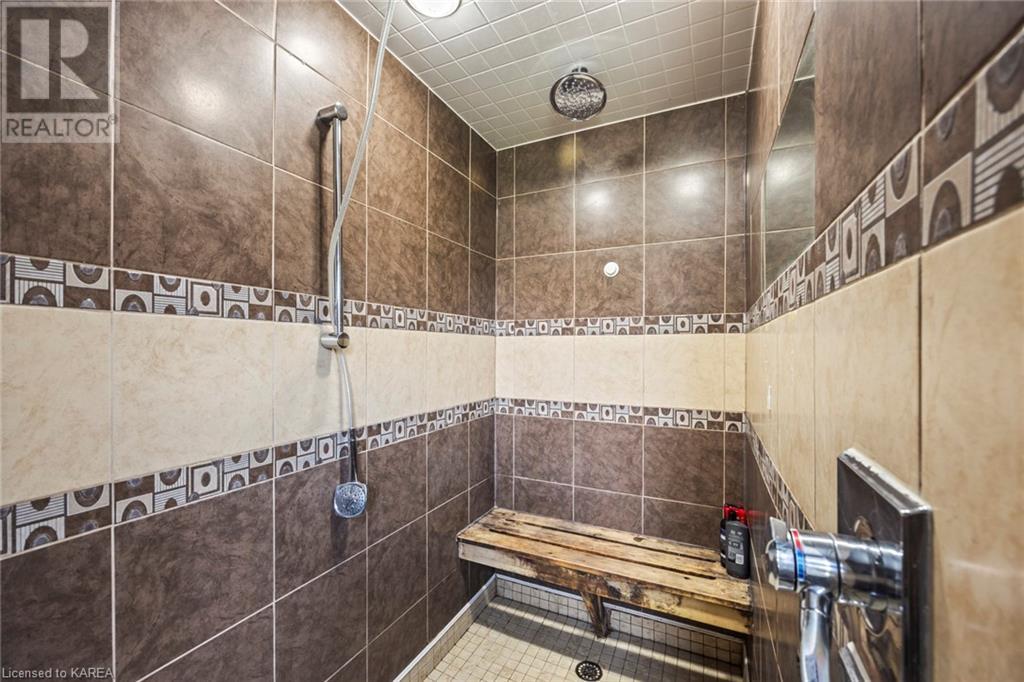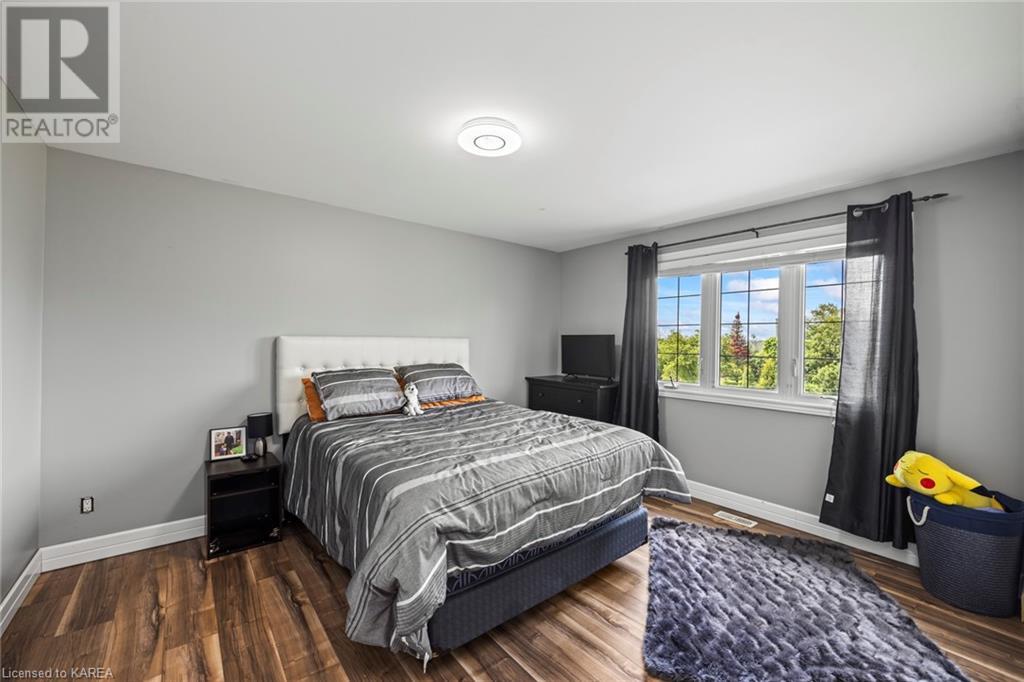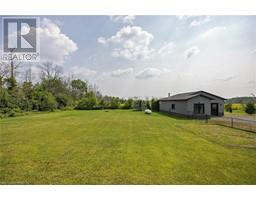5 Bedroom
5 Bathroom
3600 sqft
2 Level
Central Air Conditioning
Forced Air
$1,399,000
WOW WOW WOW!!! This absolutely incredible Estate Home on 2 acres was custom built by a highly reputable builder for his own family and he spared no expense on quality or luxury. Featuring over 4500 SQ' of finished living space, an attached 3 bay garage plus a separate shop/ garage out back, a large private lot, south facing sunny patio with swim spa and huge covered porch for hosting. The interior is completely loaded with luxury and architecture for ultimate prestige, from high ceilings to glamorous flowing hardwood floors, a large office with French doors, massive dining area with pillars and arches, open concept kitchen with granite countertops and floors, stainless steel appliances, living room with direct access to the back patio, laundry and 2 entrances to the attached garage, a main floor bedroom with ensuite and walk in closet plus 3 more bedrooms upstairs including a primary bedroom that will blow your mind with a 5 pc ensuite, walk through double closet and balcony. The lower level features a 5th bedroom, rec room, large 5 pc bathroom plus sauna and an amazing party room with a stone bar, arcade section and theater! Way too many incredible features to list here. Truly a rare opportunity. Come check it out!!! (id:47351)
Property Details
|
MLS® Number
|
40634081 |
|
Property Type
|
Single Family |
|
CommunityFeatures
|
Quiet Area |
|
Features
|
Country Residential, Sump Pump |
|
ParkingSpaceTotal
|
13 |
Building
|
BathroomTotal
|
5 |
|
BedroomsAboveGround
|
4 |
|
BedroomsBelowGround
|
1 |
|
BedroomsTotal
|
5 |
|
Appliances
|
Dishwasher, Dryer, Microwave, Refrigerator, Sauna, Stove, Water Softener, Washer, Wine Fridge |
|
ArchitecturalStyle
|
2 Level |
|
BasementDevelopment
|
Finished |
|
BasementType
|
Full (finished) |
|
ConstructionStyleAttachment
|
Detached |
|
CoolingType
|
Central Air Conditioning |
|
ExteriorFinish
|
Stone, Stucco |
|
HalfBathTotal
|
1 |
|
HeatingFuel
|
Propane |
|
HeatingType
|
Forced Air |
|
StoriesTotal
|
2 |
|
SizeInterior
|
3600 Sqft |
|
Type
|
House |
|
UtilityWater
|
Dug Well |
Parking
Land
|
AccessType
|
Road Access |
|
Acreage
|
No |
|
Sewer
|
Municipal Sewage System |
|
SizeFrontage
|
238 Ft |
|
SizeTotalText
|
1/2 - 1.99 Acres |
|
ZoningDescription
|
Ru |
Rooms
| Level |
Type |
Length |
Width |
Dimensions |
|
Second Level |
5pc Bathroom |
|
|
Measurements not available |
|
Second Level |
Living Room |
|
|
11'5'' x 13'4'' |
|
Second Level |
4pc Bathroom |
|
|
13'7'' x 6'3'' |
|
Second Level |
Primary Bedroom |
|
|
25'3'' x 16'11'' |
|
Second Level |
Bedroom |
|
|
13'11'' x 13'9'' |
|
Second Level |
Bedroom |
|
|
11'5'' x 16'6'' |
|
Lower Level |
Bedroom |
|
|
13'11'' x 13'9'' |
|
Lower Level |
5pc Bathroom |
|
|
Measurements not available |
|
Main Level |
5pc Bathroom |
|
|
Measurements not available |
|
Main Level |
2pc Bathroom |
|
|
7'7'' x 3'0'' |
|
Main Level |
Primary Bedroom |
|
|
10'10'' x 16'11'' |
|
Main Level |
Office |
|
|
13'3'' x 11'10'' |
|
Main Level |
Living Room |
|
|
15'9'' x 16'7'' |
|
Main Level |
Kitchen |
|
|
13'7'' x 10'10'' |
|
Main Level |
Dining Room |
|
|
14'1'' x 11'10'' |
|
Main Level |
Sitting Room |
|
|
11'10'' x 13'7'' |
https://www.realtor.ca/real-estate/27294776/1058-lucas-road-odessa




































































































