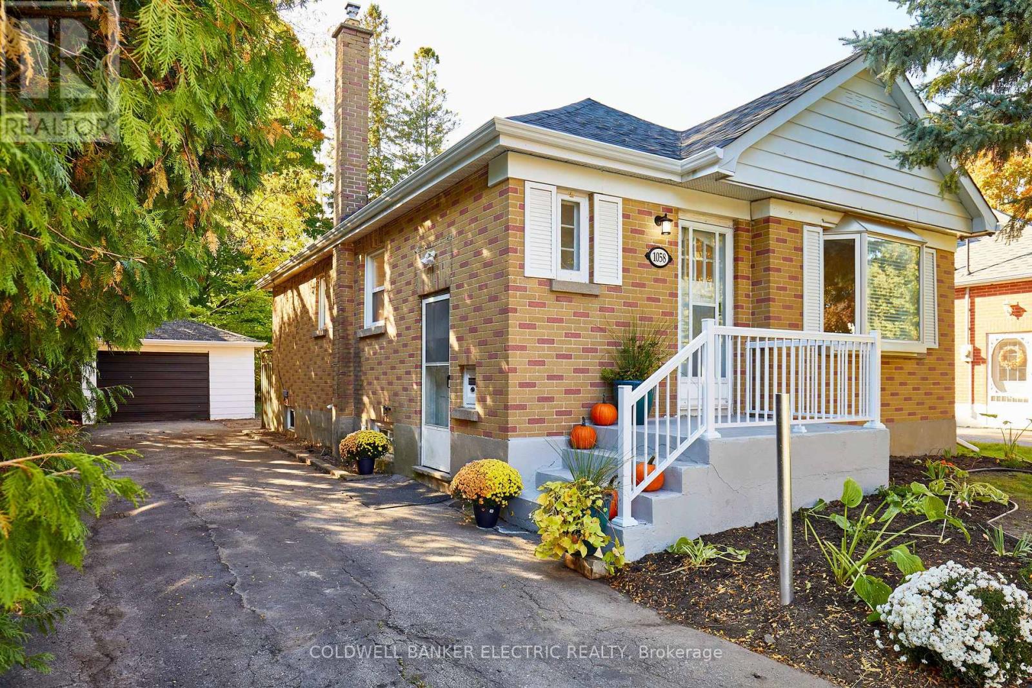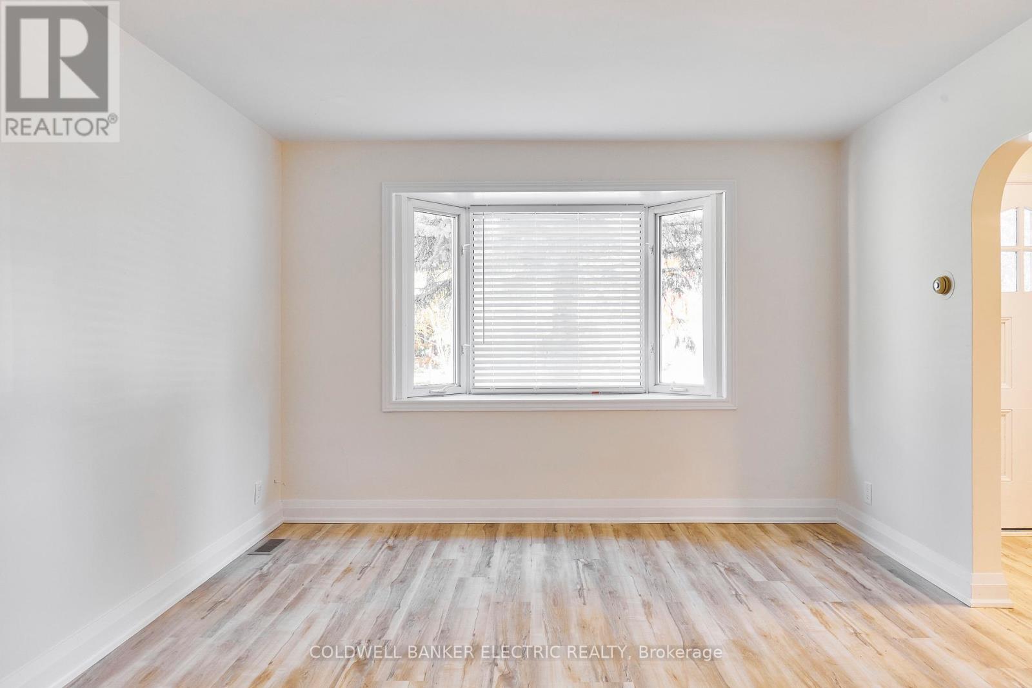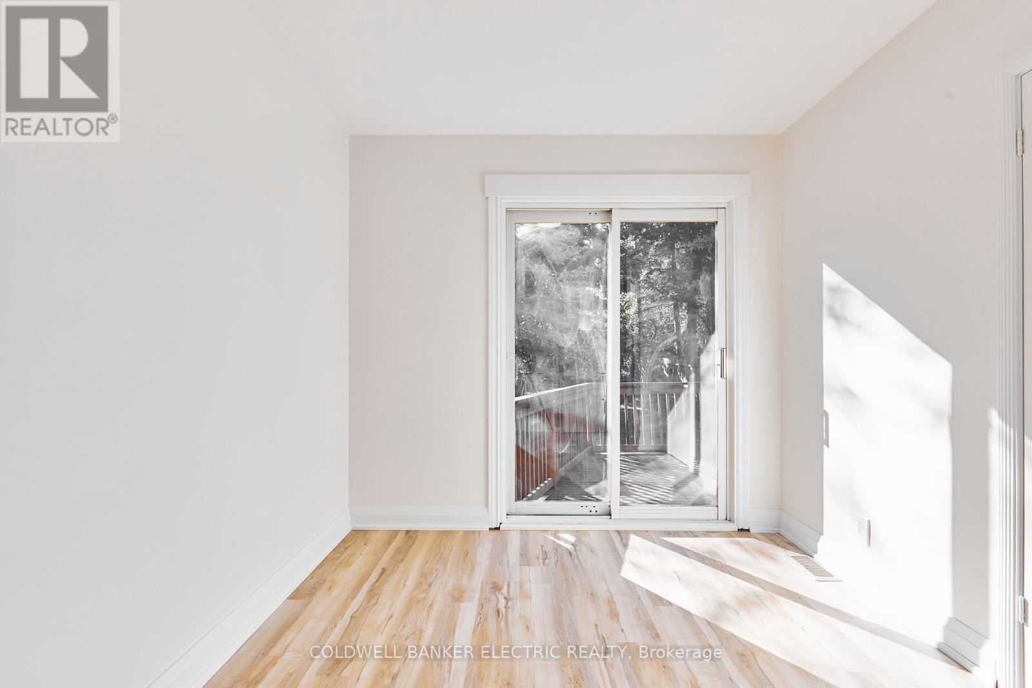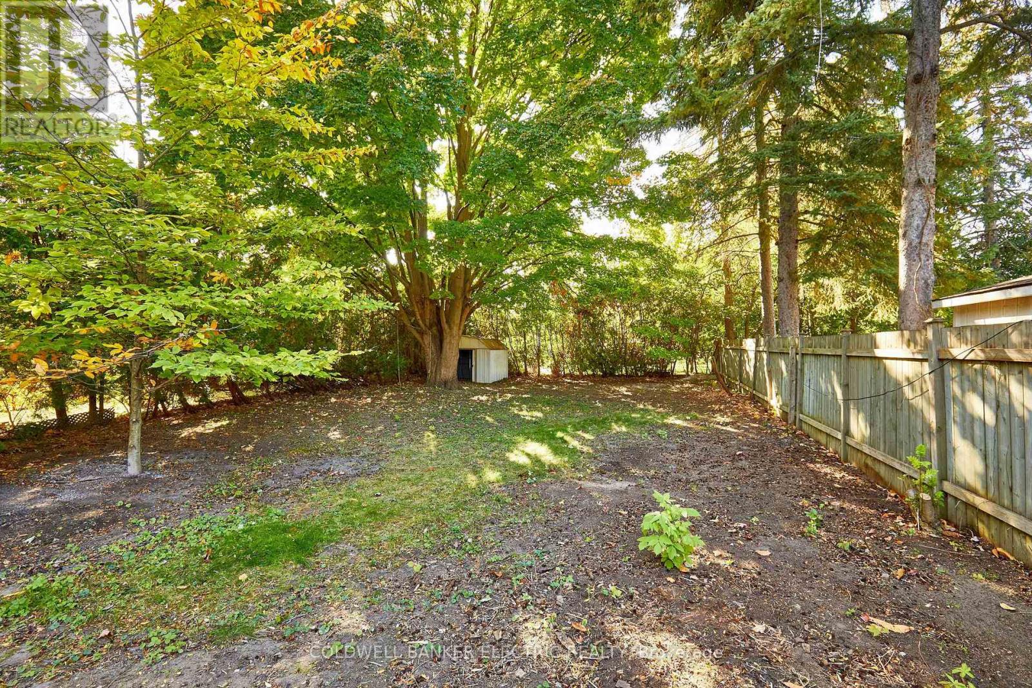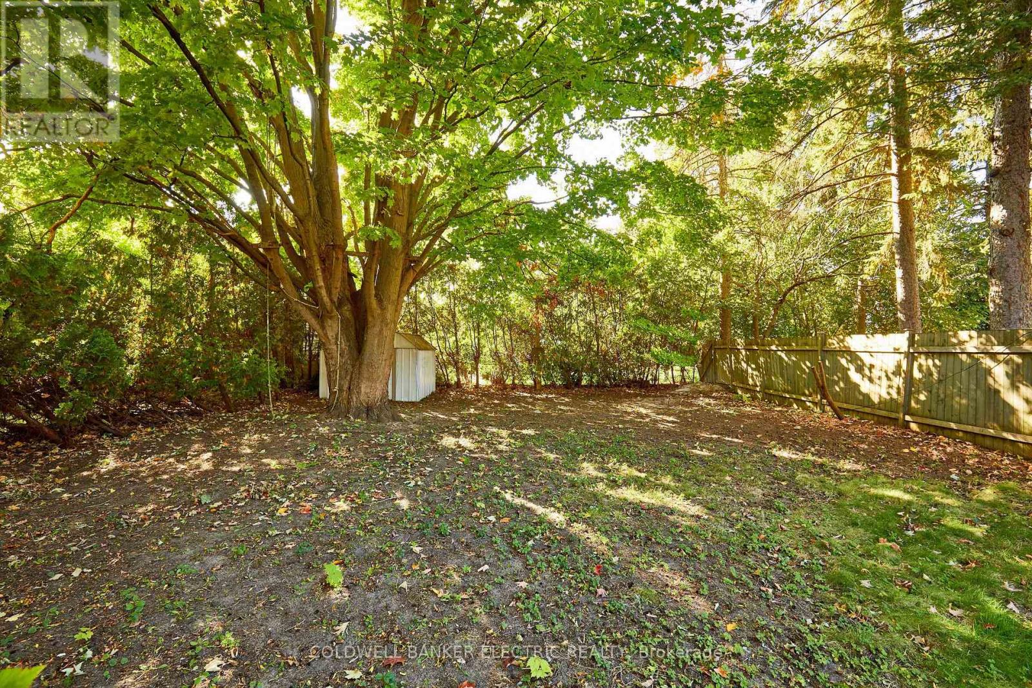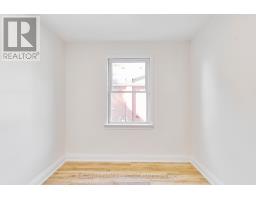3 Bedroom
1 Bathroom
Raised Bungalow
Central Air Conditioning
Forced Air
$2,600 Monthly
Fresh and brightly renovated 3 bedroom, 1 bath main floor of raised bungalow in quiet, prime location of Oshawa! HUGE yard, detached garage, Close to all amenities; schools, parks, shopping and transit. Brand new stainless appliances, washer/dryer, bright paint, vinyl and ceramic flooring throughout. Super fresh and ready to move in! **** EXTRAS **** Use of new fridge, stove, washer/dryer, dishwasher for duration of lease. New a/c to be added in spring (id:47351)
Property Details
|
MLS® Number
|
E11922997 |
|
Property Type
|
Single Family |
|
Community Name
|
Donevan |
|
AmenitiesNearBy
|
Park, Place Of Worship, Public Transit, Schools |
|
CommunityFeatures
|
Community Centre |
|
ParkingSpaceTotal
|
5 |
Building
|
BathroomTotal
|
1 |
|
BedroomsAboveGround
|
3 |
|
BedroomsTotal
|
3 |
|
ArchitecturalStyle
|
Raised Bungalow |
|
BasementDevelopment
|
Unfinished |
|
BasementFeatures
|
Separate Entrance |
|
BasementType
|
N/a (unfinished) |
|
ConstructionStyleAttachment
|
Detached |
|
CoolingType
|
Central Air Conditioning |
|
ExteriorFinish
|
Brick |
|
FlooringType
|
Laminate, Marble |
|
FoundationType
|
Poured Concrete |
|
HeatingFuel
|
Natural Gas |
|
HeatingType
|
Forced Air |
|
StoriesTotal
|
1 |
|
Type
|
House |
|
UtilityWater
|
Municipal Water |
Parking
Land
|
Acreage
|
No |
|
LandAmenities
|
Park, Place Of Worship, Public Transit, Schools |
|
Sewer
|
Sanitary Sewer |
|
SizeDepth
|
167 Ft ,4 In |
|
SizeFrontage
|
46 Ft |
|
SizeIrregular
|
46 X 167.41 Ft |
|
SizeTotalText
|
46 X 167.41 Ft |
Rooms
| Level |
Type |
Length |
Width |
Dimensions |
|
Main Level |
Living Room |
4.5 m |
3.61 m |
4.5 m x 3.61 m |
|
Main Level |
Kitchen |
3.19 m |
2.98 m |
3.19 m x 2.98 m |
|
Main Level |
Bathroom |
2.4 m |
1.68 m |
2.4 m x 1.68 m |
|
Main Level |
Bedroom |
3.35 m |
3.35 m |
3.35 m x 3.35 m |
|
Main Level |
Bedroom 2 |
3.3 m |
2.66 m |
3.3 m x 2.66 m |
|
Main Level |
Bedroom 3 |
3.33 m |
2.8 m |
3.33 m x 2.8 m |
https://www.realtor.ca/real-estate/27800957/1058-hortop-street-oshawa-donevan-donevan



