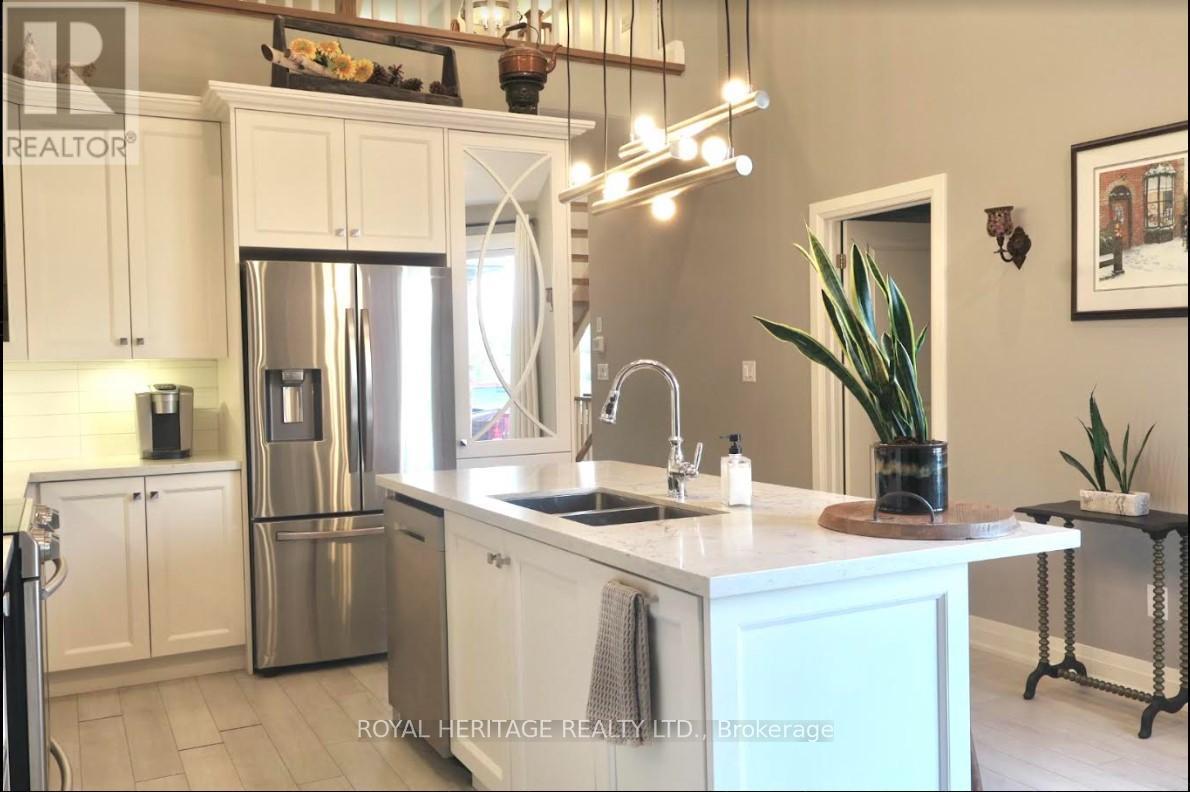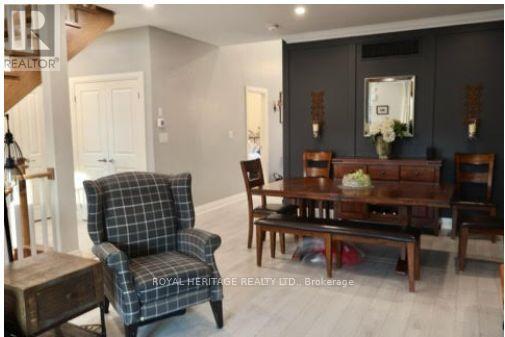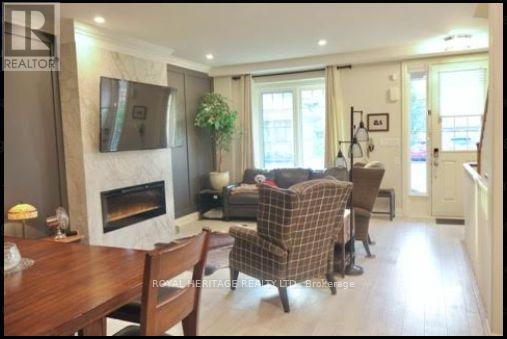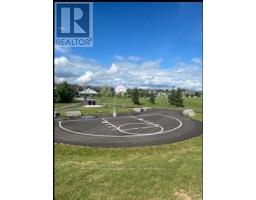6 Bedroom
4 Bathroom
Fireplace
Central Air Conditioning
Forced Air
Landscaped
$799,900
Less than 5 years old. Executive, Multi-generational accommodating home with basement boasting 2 bedrooms with kitchen and 3pc bath. Walkout from main floor gourmet kitchen to back yard patio. **** EXTRAS **** 2 Fridge, @ Stoven, Dishwasher, Washer, Dryer, All Window Covering, All Electric light Fixtures (id:47351)
Property Details
|
MLS® Number
|
X9345512 |
|
Property Type
|
Single Family |
|
Community Name
|
Northcrest |
|
AmenitiesNearBy
|
Park, Place Of Worship, Schools |
|
CommunityFeatures
|
Community Centre |
|
Features
|
Wooded Area, Ravine, Flat Site |
|
ParkingSpaceTotal
|
6 |
|
Structure
|
Patio(s), Porch |
Building
|
BathroomTotal
|
4 |
|
BedroomsAboveGround
|
3 |
|
BedroomsBelowGround
|
3 |
|
BedroomsTotal
|
6 |
|
Amenities
|
Fireplace(s) |
|
Appliances
|
Water Heater |
|
BasementFeatures
|
Apartment In Basement, Separate Entrance |
|
BasementType
|
N/a |
|
ConstructionStyleAttachment
|
Detached |
|
CoolingType
|
Central Air Conditioning |
|
ExteriorFinish
|
Brick |
|
FireProtection
|
Smoke Detectors |
|
FireplacePresent
|
Yes |
|
FlooringType
|
Hardwood |
|
FoundationType
|
Concrete |
|
HeatingFuel
|
Natural Gas |
|
HeatingType
|
Forced Air |
|
StoriesTotal
|
1 |
|
Type
|
House |
|
UtilityWater
|
Municipal Water |
Parking
Land
|
Acreage
|
No |
|
LandAmenities
|
Park, Place Of Worship, Schools |
|
LandscapeFeatures
|
Landscaped |
|
Sewer
|
Sanitary Sewer |
|
SizeDepth
|
91 Ft ,10 In |
|
SizeFrontage
|
34 Ft ,2 In |
|
SizeIrregular
|
34.19 X 91.88 Ft |
|
SizeTotalText
|
34.19 X 91.88 Ft |
|
ZoningDescription
|
Residential |
Rooms
| Level |
Type |
Length |
Width |
Dimensions |
|
Basement |
Bathroom |
|
|
Measurements not available |
|
Basement |
Bedroom 4 |
|
|
Measurements not available |
|
Basement |
Bedroom 5 |
|
|
Measurements not available |
|
Main Level |
Living Room |
4.24 m |
3.89 m |
4.24 m x 3.89 m |
|
Main Level |
Kitchen |
4.39 m |
4.16 m |
4.39 m x 4.16 m |
|
Main Level |
Primary Bedroom |
4.04 m |
3.28 m |
4.04 m x 3.28 m |
|
Main Level |
Bedroom 2 |
3.3 m |
3.07 m |
3.3 m x 3.07 m |
|
Main Level |
Dining Room |
3.3 m |
3.07 m |
3.3 m x 3.07 m |
|
Main Level |
Bedroom 3 |
3.66 m |
3.08 m |
3.66 m x 3.08 m |
|
Main Level |
Bedroom 3 |
3.66 m |
|
3.66 m x Measurements not available |
|
Upper Level |
Loft |
6.4 m |
4.19 m |
6.4 m x 4.19 m |
Utilities
|
Cable
|
Available |
|
Sewer
|
Installed |
https://www.realtor.ca/real-estate/27404578/1057-rippingale-trail-peterborough-northcrest-northcrest




























