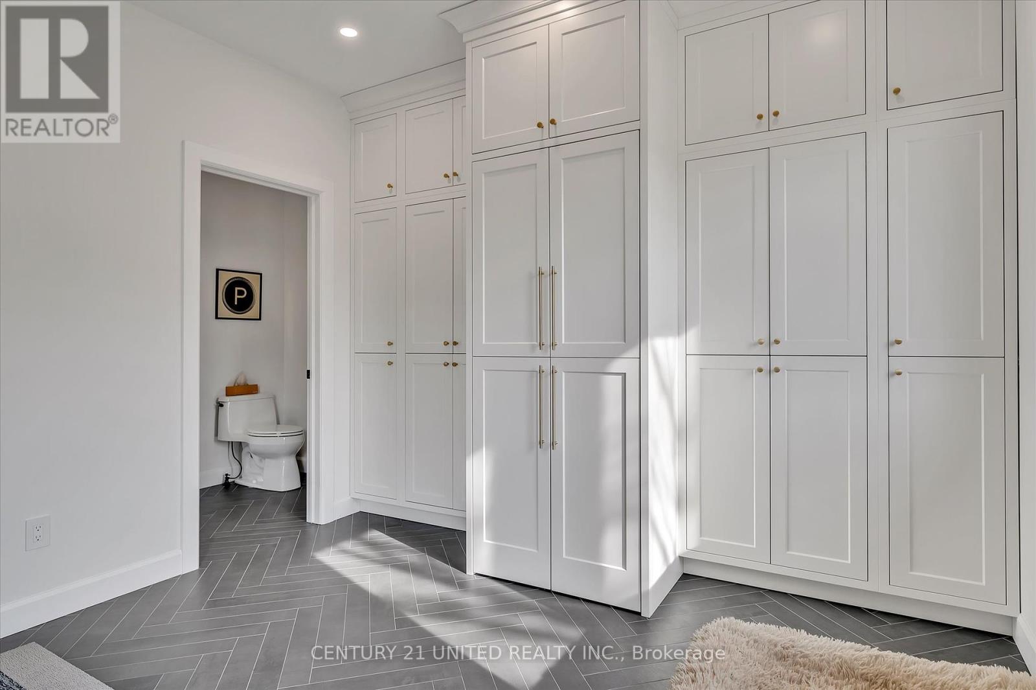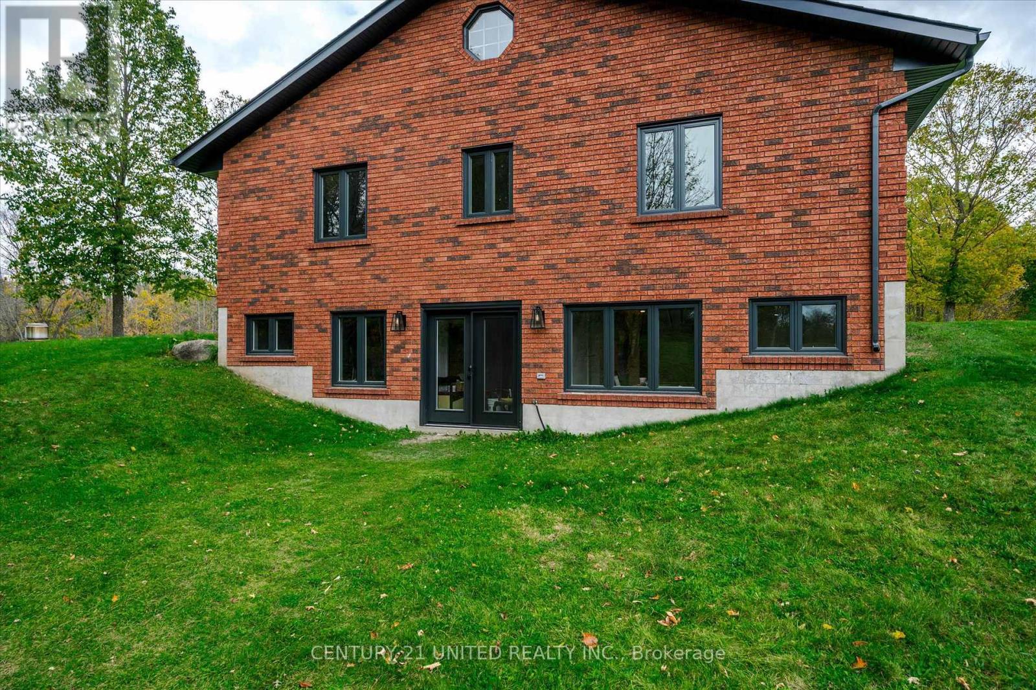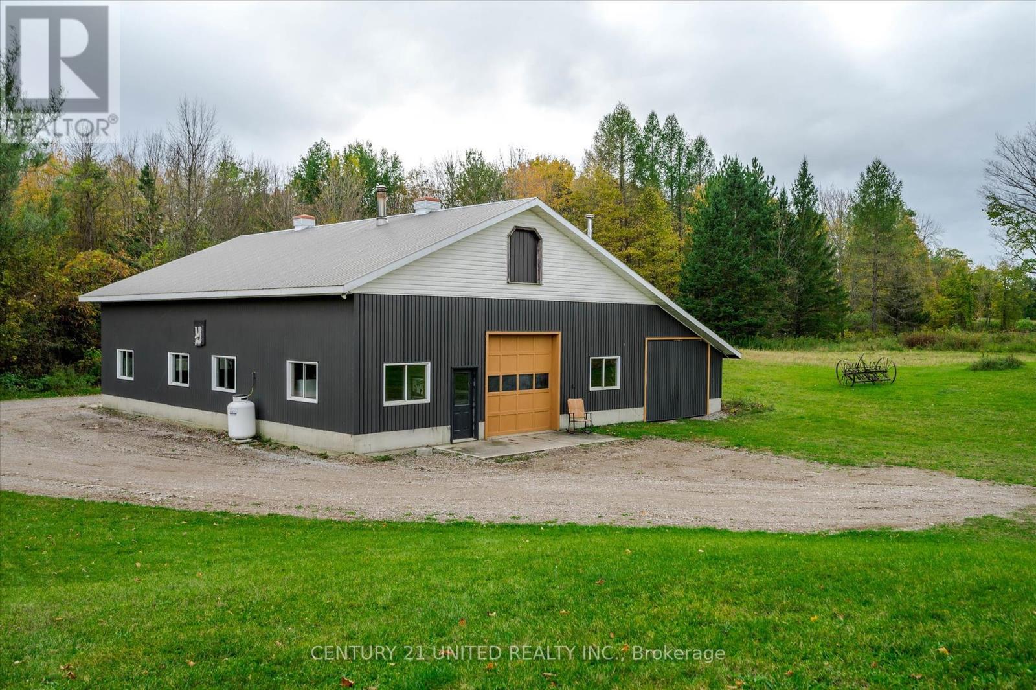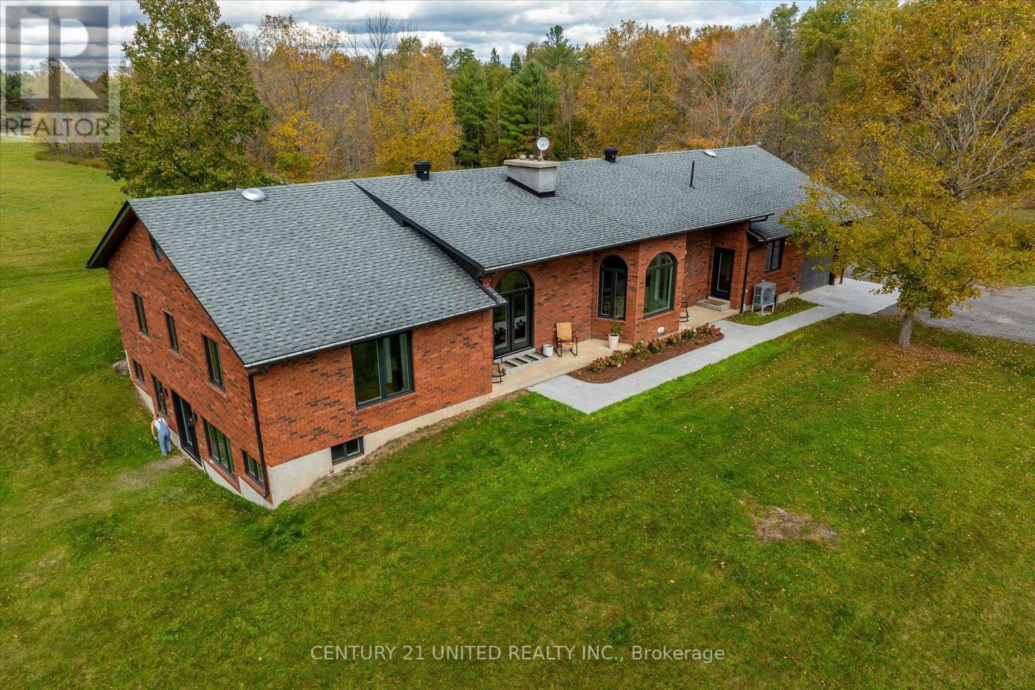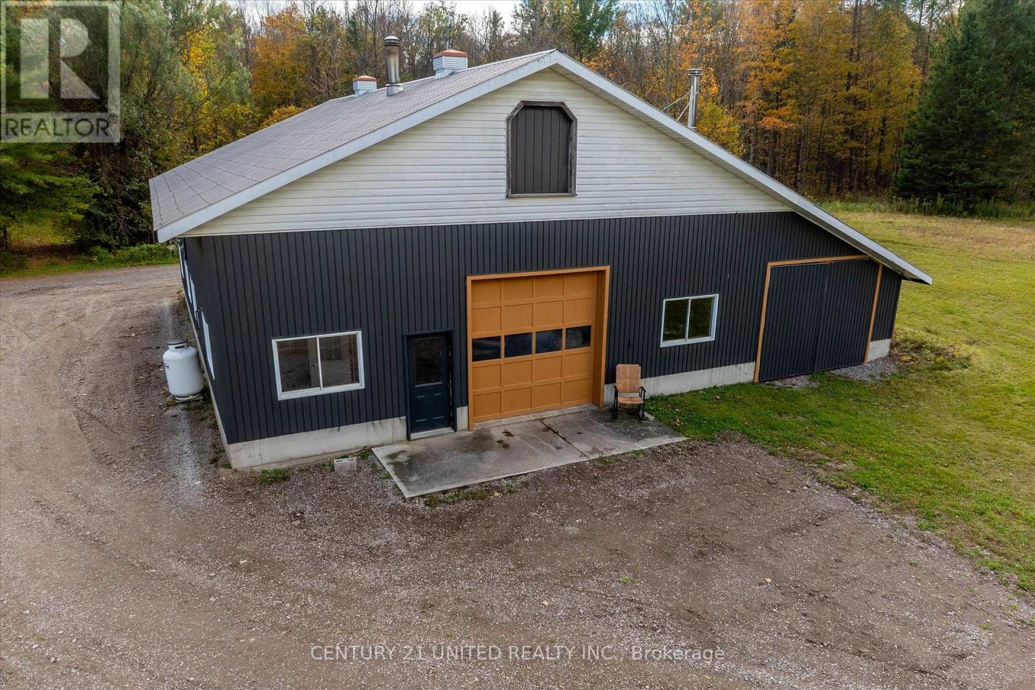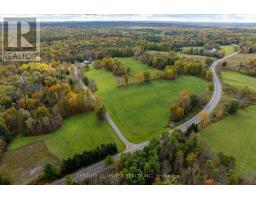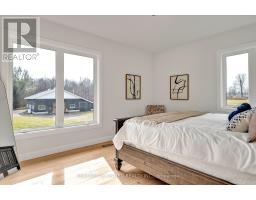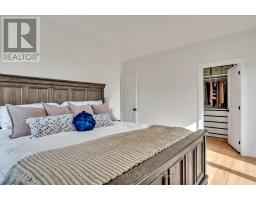4 Bedroom
3 Bathroom
Bungalow
Fireplace
Forced Air
Acreage
Landscaped
$1,549,000
Nestled on a sprawling 40 acres of picturesque countryside, this stunning luxury rural bungalow is a true oasis of elegance and tranquility. Once you step inside you'll discover an expansive floor plan with a harmonious blend of modern design and rustic charm, featuring high ceilings and large windows that flood the home in natural light. The gourmet kitchen is a chefs dream, equipped with top of the line appliances and custom cabinetry. There are 3 inviting main floor bedrooms, and a luxurious 5 piece bath. The finished lower level offers room for a gym or office, as well as a fully finished and separate 1 bedroom accessory suite with walk out. A large detached 40'x60' workshop provides ample space for various projects and definitely can store all the toys! Boasting breathtaking panoramic views of farmland and forest, you will be enchanted by this remarkable home and all it has to offer. Whether the goal is to find your dream home in the country, run a hobby farm, work on large projects and still be close to highways and all the amenities, you'll find it at 1053 County Rd 46. (id:47351)
Property Details
|
MLS® Number
|
X10405566 |
|
Property Type
|
Single Family |
|
Community Name
|
Rural Havelock-Belmont-Methuen |
|
AmenitiesNearBy
|
Schools |
|
CommunityFeatures
|
School Bus, Community Centre |
|
Features
|
Wooded Area, Irregular Lot Size, Rolling, Open Space, Dry, Carpet Free, In-law Suite |
|
ParkingSpaceTotal
|
10 |
|
Structure
|
Porch, Workshop |
|
ViewType
|
View |
Building
|
BathroomTotal
|
3 |
|
BedroomsAboveGround
|
3 |
|
BedroomsBelowGround
|
1 |
|
BedroomsTotal
|
4 |
|
Amenities
|
Fireplace(s) |
|
Appliances
|
Central Vacuum, Water Softener, Water Heater, Microwave, Refrigerator, Stove |
|
ArchitecturalStyle
|
Bungalow |
|
BasementDevelopment
|
Finished |
|
BasementFeatures
|
Apartment In Basement, Walk Out |
|
BasementType
|
N/a (finished) |
|
ConstructionStatus
|
Insulation Upgraded |
|
ConstructionStyleAttachment
|
Detached |
|
ExteriorFinish
|
Brick |
|
FireProtection
|
Security System, Smoke Detectors |
|
FireplacePresent
|
Yes |
|
FoundationType
|
Block |
|
HalfBathTotal
|
1 |
|
HeatingFuel
|
Propane |
|
HeatingType
|
Forced Air |
|
StoriesTotal
|
1 |
|
Type
|
House |
Parking
Land
|
Acreage
|
Yes |
|
LandAmenities
|
Schools |
|
LandscapeFeatures
|
Landscaped |
|
Sewer
|
Septic System |
|
SizeDepth
|
1537 Ft |
|
SizeFrontage
|
1133 Ft |
|
SizeIrregular
|
1133 X 1537 Ft ; Lot Size Irregular |
|
SizeTotalText
|
1133 X 1537 Ft ; Lot Size Irregular|25 - 50 Acres |
|
ZoningDescription
|
Ru |
Rooms
| Level |
Type |
Length |
Width |
Dimensions |
|
Basement |
Exercise Room |
4.37 m |
9.65 m |
4.37 m x 9.65 m |
|
Basement |
Recreational, Games Room |
5.48 m |
12.41 m |
5.48 m x 12.41 m |
|
Basement |
Kitchen |
3.81 m |
4.19 m |
3.81 m x 4.19 m |
|
Main Level |
Bedroom |
5.57 m |
4.41 m |
5.57 m x 4.41 m |
|
Main Level |
Bedroom |
5.54 m |
3.28 m |
5.54 m x 3.28 m |
|
Main Level |
Dining Room |
5.99 m |
4.67 m |
5.99 m x 4.67 m |
|
Main Level |
Family Room |
4.41 m |
5.14 m |
4.41 m x 5.14 m |
|
Main Level |
Foyer |
5.56 m |
2.12 m |
5.56 m x 2.12 m |
|
Main Level |
Kitchen |
4.39 m |
3.73 m |
4.39 m x 3.73 m |
|
Main Level |
Living Room |
4.04 m |
8.83 m |
4.04 m x 8.83 m |
|
Main Level |
Mud Room |
5.03 m |
4.11 m |
5.03 m x 4.11 m |
|
Main Level |
Primary Bedroom |
4.61 m |
4.53 m |
4.61 m x 4.53 m |
https://www.realtor.ca/real-estate/27612633/1053-county-road-46-havelock-belmont-methuen-rural-havelock-belmont-methuen
























