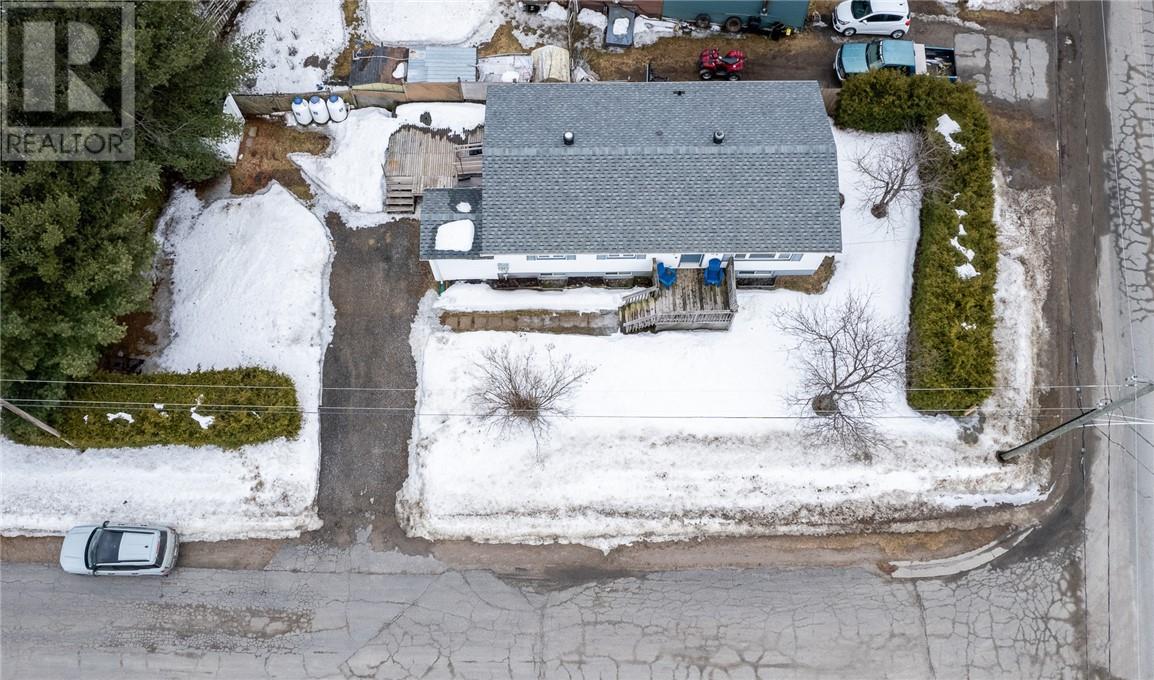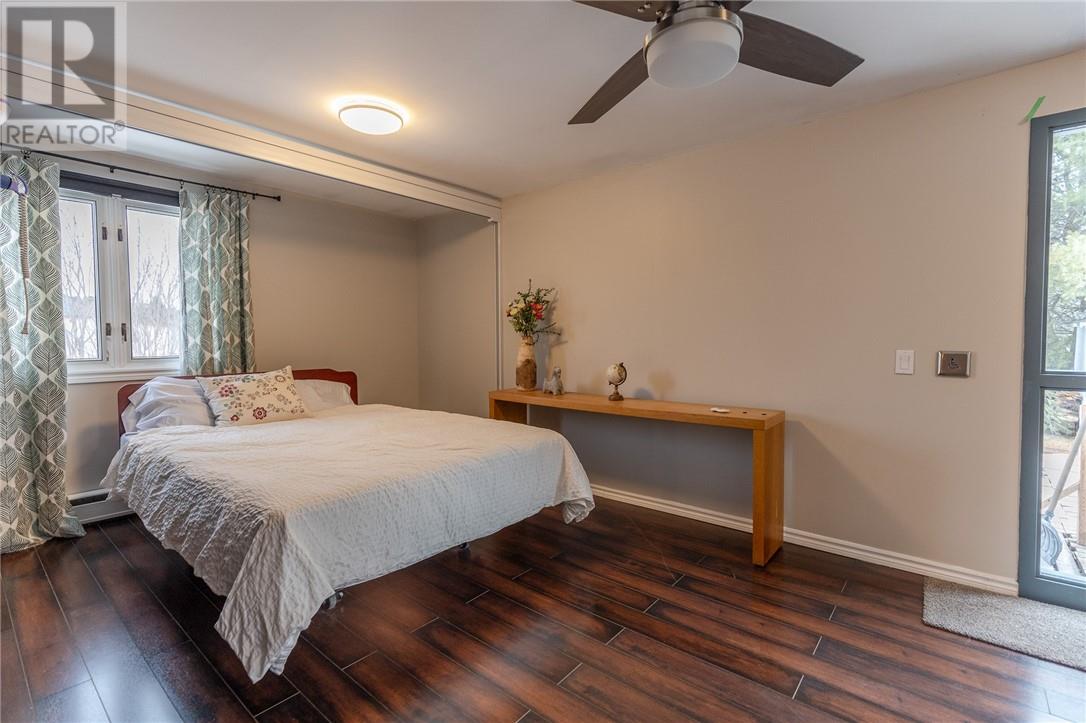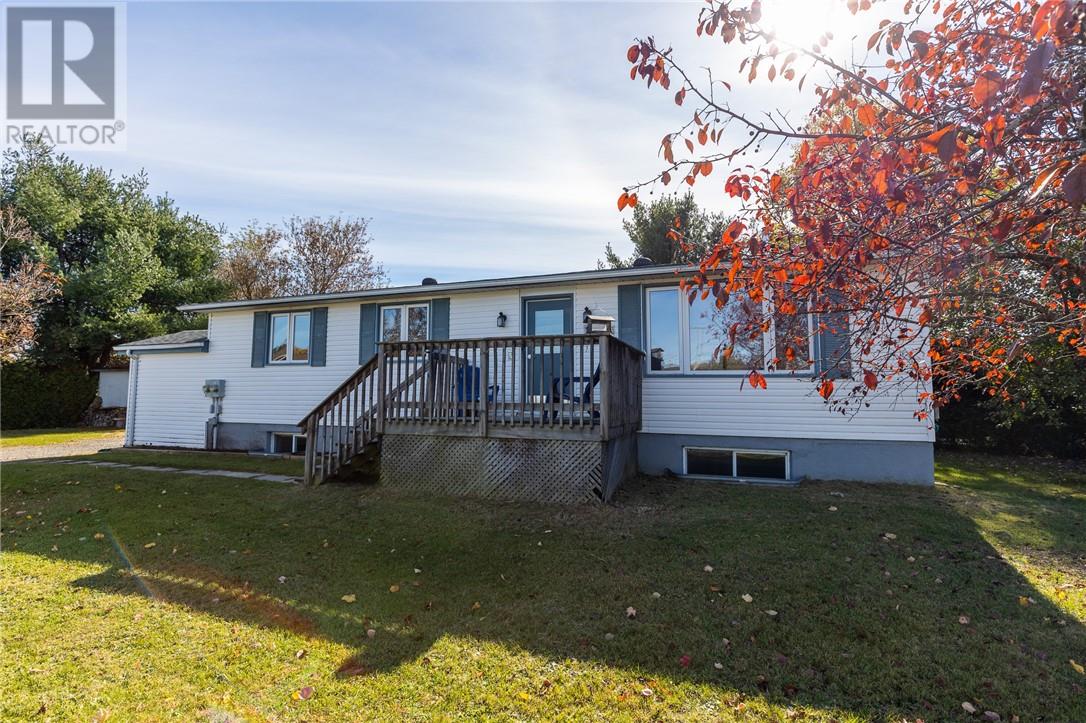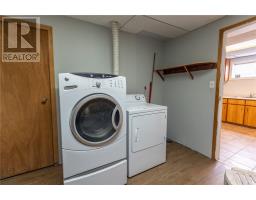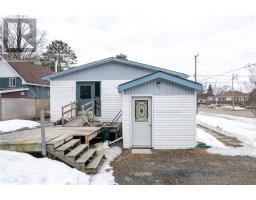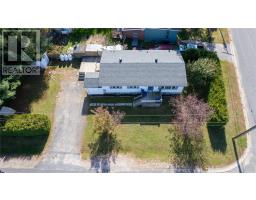4 Bedroom
2 Bathroom
Bungalow
Boiler
$295,000
Discover this well maintained 4-bedroom, 2-bathroom bungalow in the heart of Massey, offering versatility and comfort. The main level is fully wheelchair accessible and features an updated kitchen with island, dining area, bright living room, two spacious bedrooms, a full 3-piece bathroom, and the convenience of main-floor laundry. Downstairs, you’ll find a fully finished in-law suite with its own private entrance (can be easily converted back to one unit by replacing the stairs) The lower level boasts two bedrooms, a 4 pc bathroom, eat in kitchen, spacious dining/living room and laundry. Outside, enjoy a generous yard with room for gardening, play, or relaxation. The property also offers ample parking and is conveniently located near elementary schools, parks, and local amenities. (id:47351)
Property Details
|
MLS® Number
|
2121264 |
|
Property Type
|
Single Family |
|
Amenities Near By
|
Park, Playground, Schools |
|
Equipment Type
|
Propane Tank |
|
Rental Equipment Type
|
Propane Tank |
|
Storage Type
|
Storage Shed |
Building
|
Bathroom Total
|
2 |
|
Bedrooms Total
|
4 |
|
Architectural Style
|
Bungalow |
|
Basement Type
|
Full |
|
Exterior Finish
|
Vinyl Siding |
|
Foundation Type
|
Block |
|
Heating Type
|
Boiler |
|
Roof Material
|
Asphalt Shingle |
|
Roof Style
|
Unknown |
|
Stories Total
|
1 |
|
Type
|
House |
|
Utility Water
|
Municipal Water |
Parking
Land
|
Acreage
|
No |
|
Land Amenities
|
Park, Playground, Schools |
|
Sewer
|
Septic System |
|
Size Total Text
|
Under 1/2 Acre |
|
Zoning Description
|
Residential |
Rooms
| Level |
Type |
Length |
Width |
Dimensions |
|
Basement |
Bedroom |
|
|
11'7 x 8'4 |
|
Basement |
Bedroom |
|
|
9'10 x 8'4 |
|
Basement |
Bathroom |
|
|
10 x 7'1 |
|
Basement |
Laundry Room |
|
|
10'3 x 9'1 |
|
Basement |
Living Room |
|
|
28'11 x 10'6 |
|
Basement |
Kitchen |
|
|
12'5 x 10'6 |
|
Main Level |
Laundry Room |
|
|
7'10 x 6'5 |
|
Main Level |
Bathroom |
|
|
8 x 8 |
|
Main Level |
Bedroom |
|
|
11'2 x 8 |
|
Main Level |
Primary Bedroom |
|
|
23 x 10'7 |
|
Main Level |
Living Room |
|
|
19 x 11'3 |
|
Main Level |
Kitchen |
|
|
17'11 x 11'2 |
https://www.realtor.ca/real-estate/28051605/105-dublin-street-massey


