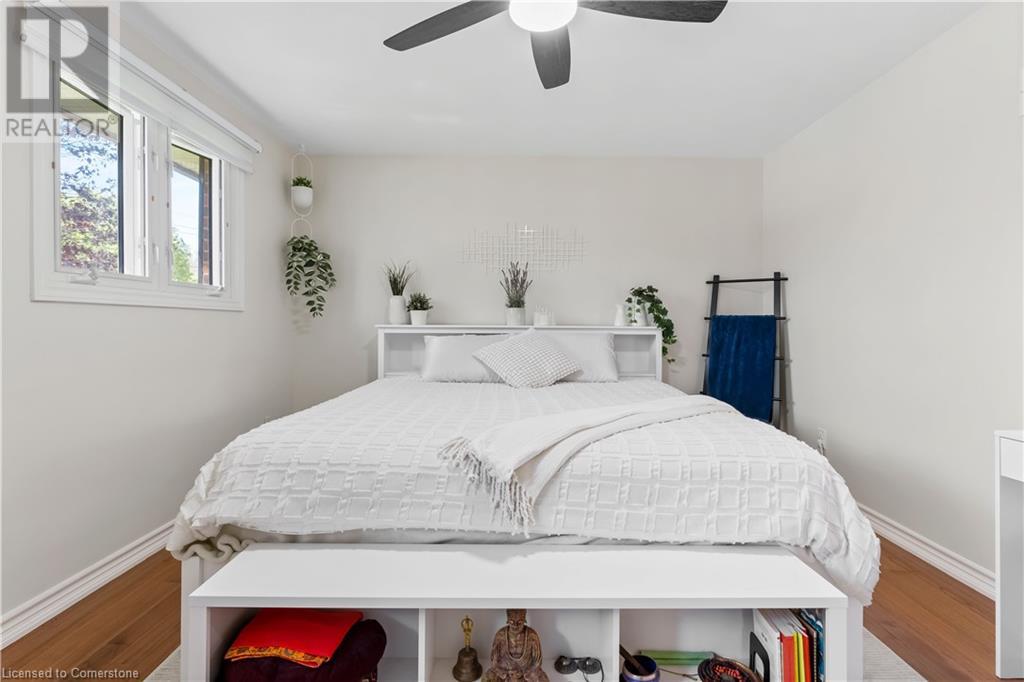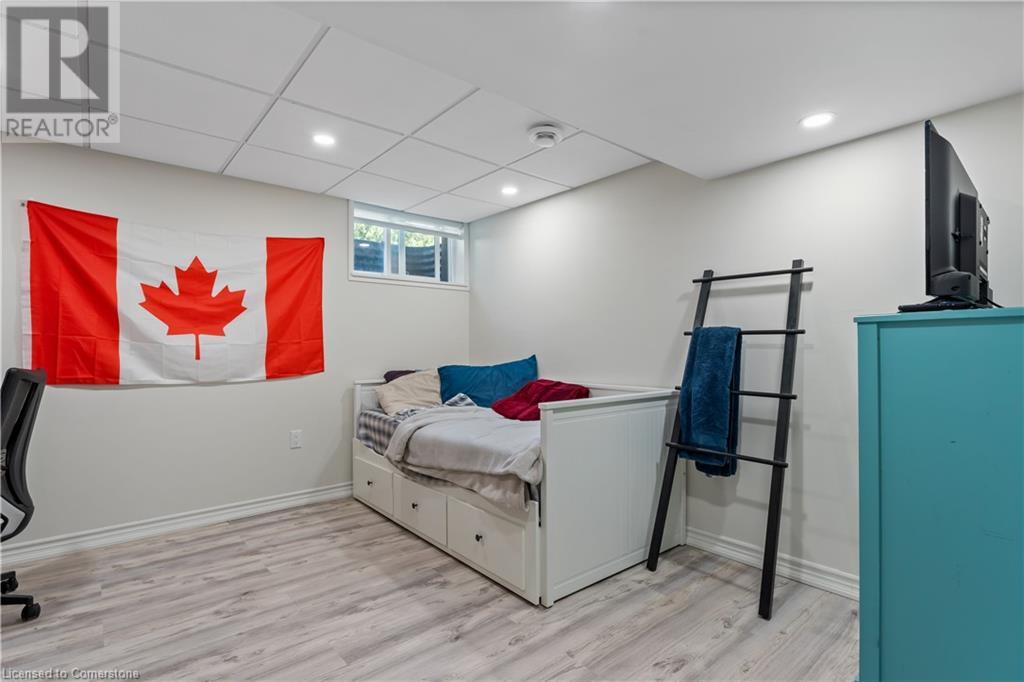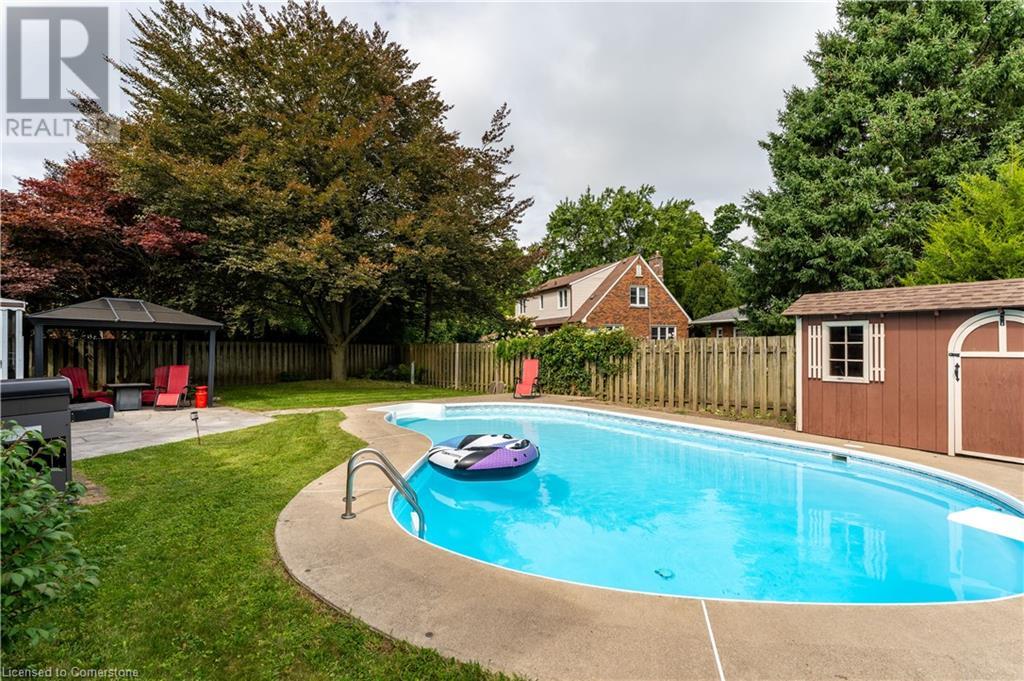5 Bedroom
3 Bathroom
1353 sqft
Inground Pool
Forced Air
$949,900
Come see this beautifully updated 5 Bedroom home in gorgeous Fonthill on exclusive Daleview Drive with over 2500 square feet of living space! Close to Downtown, with gorgeous large lots and mature trees, and the in ground pool, you'll never want for anything. With Stunning Mahogany Hardwood Floors, Incredible Granite Counters and immaculate Maple Kitchen Cupboards and California Shutters this house is brimming with beautiful updates. 4-Piece Bathroom was redone in 2022 and other 2 bathrooms updated in 2024, Roof 2017, Furnace and AC done in 2021, HWT 2023, and a new pool pump ready to go! Purchase and move in before the end of the season to enjoy this awesome pool, incredible yard and fantastic surrounding neighbourhoods! Taxes Approx. All RSA (id:47351)
Property Details
|
MLS® Number
|
XH4205612 |
|
Property Type
|
Single Family |
|
AmenitiesNearBy
|
Golf Nearby, Park, Place Of Worship, Schools |
|
CommunityFeatures
|
Quiet Area |
|
EquipmentType
|
Water Heater |
|
Features
|
Conservation/green Belt, Country Residential |
|
ParkingSpaceTotal
|
6 |
|
PoolType
|
Inground Pool |
|
RentalEquipmentType
|
Water Heater |
Building
|
BathroomTotal
|
3 |
|
BedroomsAboveGround
|
3 |
|
BedroomsBelowGround
|
2 |
|
BedroomsTotal
|
5 |
|
BasementDevelopment
|
Finished |
|
BasementType
|
Full (finished) |
|
ConstructionStyleAttachment
|
Detached |
|
ExteriorFinish
|
Brick |
|
FoundationType
|
Poured Concrete |
|
HalfBathTotal
|
1 |
|
HeatingFuel
|
Natural Gas |
|
HeatingType
|
Forced Air |
|
SizeInterior
|
1353 Sqft |
|
Type
|
House |
|
UtilityWater
|
Municipal Water |
Parking
Land
|
Acreage
|
No |
|
LandAmenities
|
Golf Nearby, Park, Place Of Worship, Schools |
|
Sewer
|
Municipal Sewage System |
|
SizeDepth
|
122 Ft |
|
SizeFrontage
|
76 Ft |
|
SizeTotalText
|
Under 1/2 Acre |
Rooms
| Level |
Type |
Length |
Width |
Dimensions |
|
Second Level |
2pc Bathroom |
|
|
5'10'' x 2'10'' |
|
Second Level |
4pc Bathroom |
|
|
8'7'' x 7'1'' |
|
Second Level |
Bedroom |
|
|
11'4'' x 8'10'' |
|
Second Level |
Bedroom |
|
|
12'0'' x 10'9'' |
|
Second Level |
Primary Bedroom |
|
|
15'10'' x 11'11'' |
|
Basement |
Laundry Room |
|
|
10'5'' x 6'9'' |
|
Basement |
Bedroom |
|
|
12'2'' x 11'6'' |
|
Basement |
Recreation Room |
|
|
20'10'' x 17'8'' |
|
Lower Level |
3pc Bathroom |
|
|
9'7'' x 3'10'' |
|
Lower Level |
Family Room |
|
|
21'0'' x 11'7'' |
|
Lower Level |
Bedroom |
|
|
14'8'' x 9'0'' |
|
Main Level |
Eat In Kitchen |
|
|
15'8'' x 12' |
|
Main Level |
Dining Room |
|
|
12'0'' x 9'6'' |
|
Main Level |
Living Room |
|
|
15'10'' x 11'11'' |
https://www.realtor.ca/real-estate/27426240/105-daleview-drive-fonthill


















































































